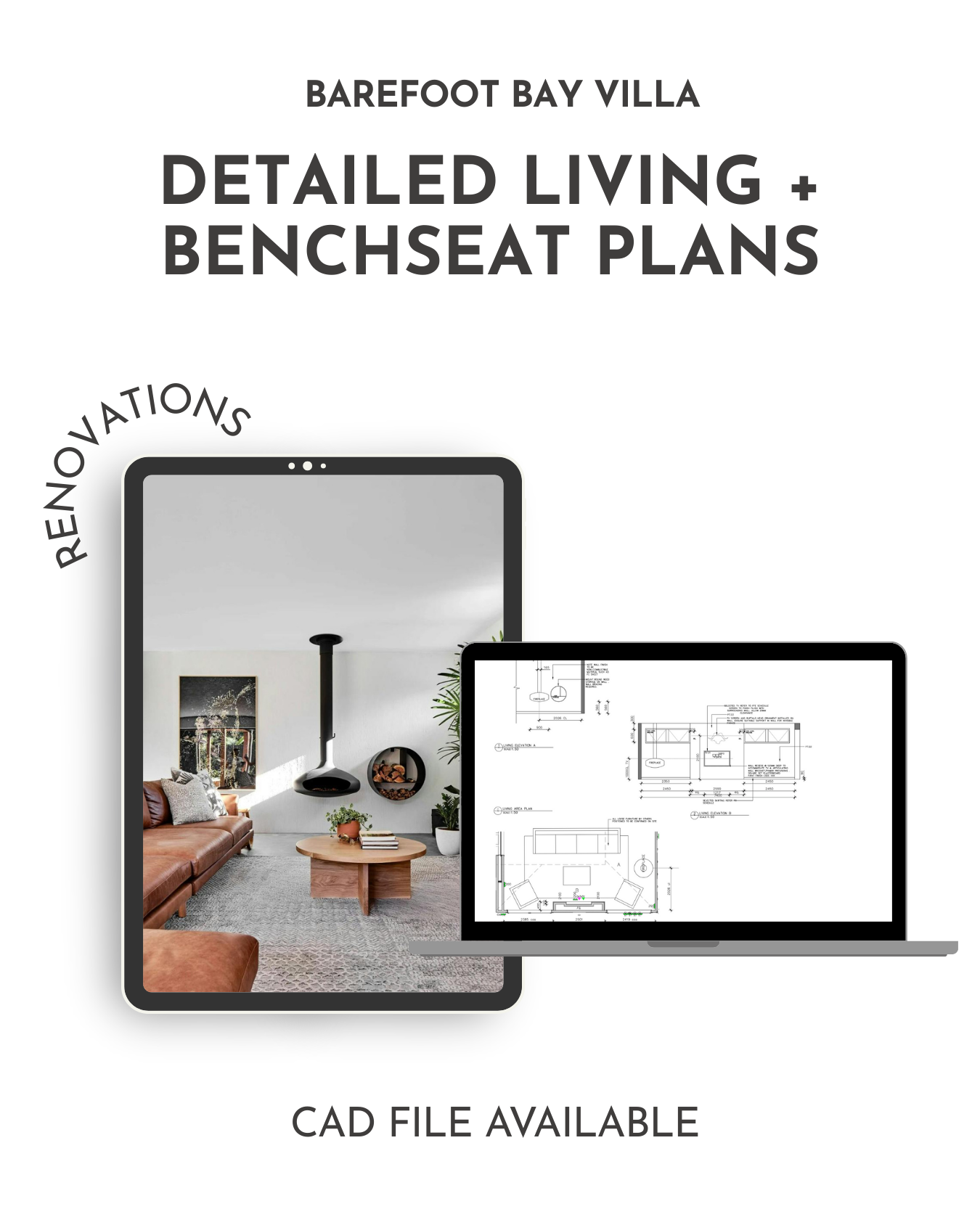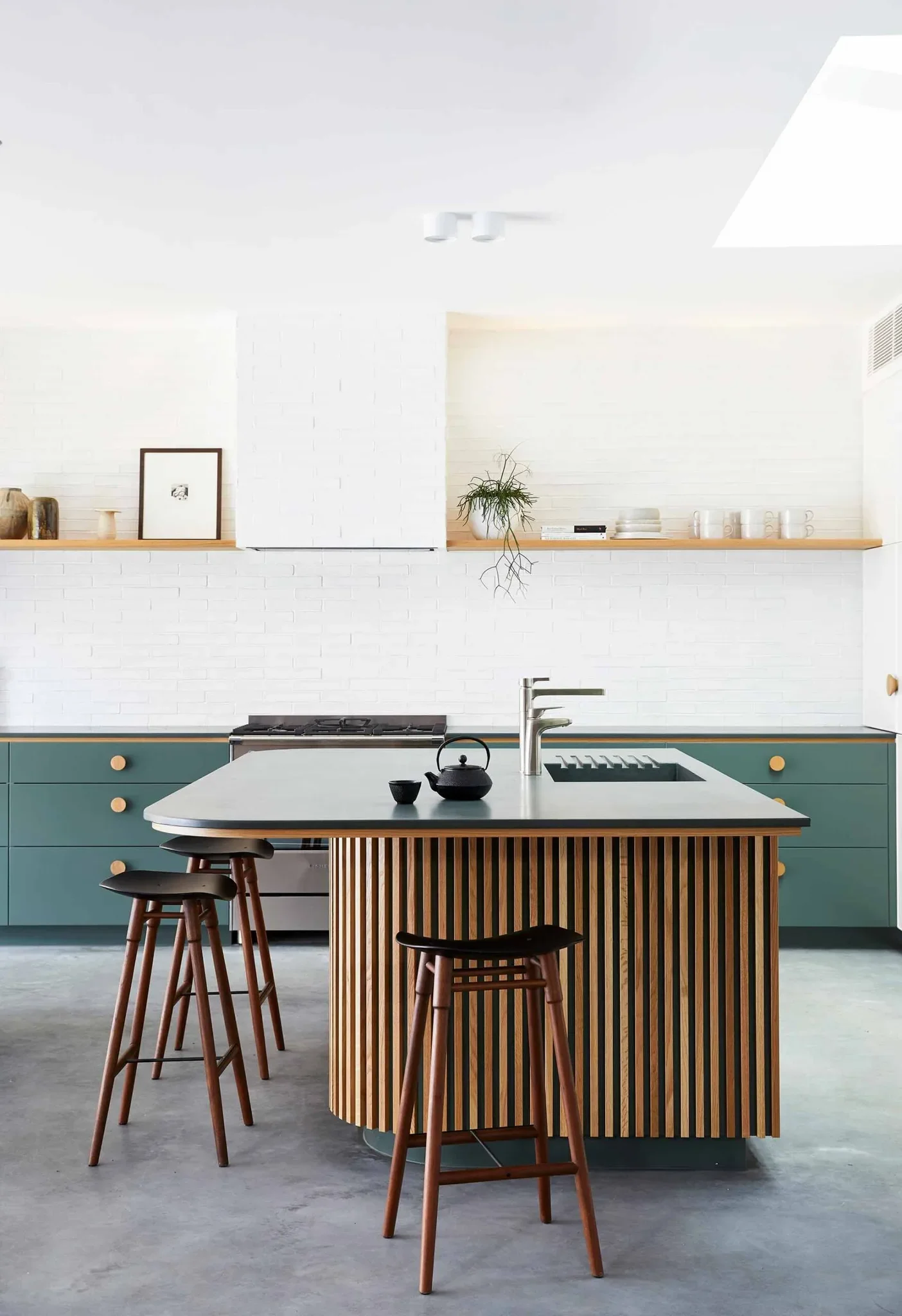
Interior + Exterior Detail Plans
Designer Details. Ready to Renovate. No Compromise.
Our Interior + Exterior Detail Plans give you the precision and clarity of a professional design studio at a fraction of the usual cost. From kitchens and bathrooms to bedrooms and living spaces plus our exteriors and pools, each plan is drafted to save you time, reduce costly revisions, and deliver high-end design direction without compromise. Perfect for homeowners ready to renovate with confidence, these builder-ready documents ensuring every detail is clear, cohesive, and easy to execute on site.
Step One
Find the category you need
Browse the beautiful images of our curated collection to discover exactly what you need — from essential room layouts like kitchens, bathrooms, and bedrooms, to living spaces, exteriors and pools. Every plan is taken from a real project designed by us, so you know it’s practical, functional, and beautifully designed.
Step Two
Choose the design you love
Explore the designs within the category and select the plan that inspires you most. Think of it as choosing the style direction for your home — no need for perfection yet, just a layout and look that feels right.
Step Three
Make it your own
Once downloaded each plan is flexible and ready to adapt. If you want more than just a detailed guideline, you’ll also receive the editable CAD drawing file, giving you (or your builder/designer) full control to customise dimensions, layouts, and details to perfectly suit your home. Need help with drafting the changes or just that final eye from a Designer? We’re here to help – just purchase the Edit The Design pack, book a Design Intensive with Mel or send us a message.
-
✔️ Builder-ready interior + exterior detailed plans and elevations — including joinery drawings, material heights, and fitting locations — all predesigned in our Studio and ready to use.
✔️ Complete clarity and confidence to bring your kitchen, bathroom, or living space to life without costly guesswork or revisions.
✔️ Editable CAD drawing files available, giving you or your builder full flexibility to adapt layouts to your exact space and dimensions.
✔️ Optional customisation sessions with The Designory team for homeowners who want tailored design adjustments or professional guidance – see Edit The Design
-
SAVE TIME
✔️ Stop wasting hours on research and guesswork. Our experienced design team has resolved every detail so you can simply adapt the plans to your home’s dimensions — saving hundreds of hours in drafting time.
✔️ Avoid costly design mistakes. These plans are tried, tested, and proven on real builds, so you skip the endless revisions and rework.
✔️ Builder-ready documents. Hand the files straight to your builder, trades, or consultants and cut out stressful back-and-forth during construction.
SAVE MONEY
✔️ High-end design at a fraction of the cost. Access premium home design plans without the traditional design fees — freeing up budget for quality finishes and craftsmanship.
✔️ Stay in control of your budget. Get professional design direction tailored to your style and needs, without blowing costs on unnecessary redesigns.
✔️ Maximise your investment. Spend less on plans and more on the materials that make your home exceptional.
SAVE YOUR SANITY
✔️ No more second-guessing. Our plans give you complete confidence that every design detail will work — so you can focus on bringing your dream home to life.
✔️ Streamlined building process. Each schedule and plan is detailed for on-site execution, helping your team build faster and with fewer mistakes.
✔️ Clear, organised, stress-free. All documents are formatted to be shared directly with your builder and trades — eliminating confusion and construction delays.
-
From joinery drawings to fitting locations, the technical side of interiors can be intimidating. Our Interior Detail Plans remove the guesswork with builder-ready clarity and confidence.
“I don’t know how to brief my builder or joiner properly.”
Builders and trades need specifics — not just ideas. Without drawings, you’ll face endless questions and risk costly mistakes.
Our Solution: Our Interior + Exterior Detail Plans include elevations, joinery drawings, material heights, and fitting locations, giving your builder everything they need to execute with clarity and precision.“I’m worried about costly rework if things aren’t drawn properly.”
Guesswork leads to expensive revisions, wasted materials, and project delays.
Our Solution: Every plan is professionally drafted and tested in real homes, ensuring accuracy and clarity from the start — so you avoid budget blowouts caused by errors or rework.“I don’t want to waste months waiting on custom drawings.”
Traditional architectural or interior design services can take weeks or months to produce detailed documentation.
Our Solution: Our plans are ready-to-use and available instantly, giving you professional-level documentation without delays, so your project can move forward on time.“I can’t picture how all the details will come together.”
Without visual clarity, it’s impossible to know if your ideas will translate into reality.
Our Solution: Each Interior + Exterior Detail Plan includes clear, scaled drawings that show exactly how joinery, fittings, and finishes integrate into your space — removing uncertainty and giving you confidence.“I don’t want to pay full-service design fees, but I need professional drawings.”
Full-service design documentation can feel financially out of reach.
Our Solution: Our Interior + Exterior Detail Plans start from just AUD $55, giving you access to professional design documentation at a fraction of the cost of traditional design services.“I’m overwhelmed by decisions and don’t know what works best.”
From cabinetry layouts to bathroom fittings, the sheer number of choices can feel paralysing.
Our Solution: Each plan provides a fully resolved solution that’s been proven in real projects, so you can move forward without second-guessing every decision.“I’m scared my builder won’t interpret my vision the way I want.”
When details are left open to interpretation, the result often strays far from your original vision.
Our Solution: Our builder-ready documentation removes ambiguity. With every measurement, fitting, and finish clearly specified, your trades know exactly how to deliver your design.“I want timeless design, not something that will date quickly.”
Trend-driven detailing can feel dated in just a few years.
Our Solution: Our plans are crafted with timeless proportions and details that balance practicality with style, ensuring your home feels fresh today and for years to come.“I can’t compare builder quotes fairly.”
Without consistent documentation, builders quote differently, leaving you comparing apples with oranges.
Our Solution: Interior + Exterior Detail Plans ensure every builder is working from the same information, producing quotes that are accurate, transparent, and easy to compare.“I don’t trust my own design instincts on the technical stuff.”
You might feel confident choosing colours or inspiration images, but when it comes to joinery heights, layouts, or proportions, the technical side feels overwhelming.
Our Solution: Our plans take the risk out of technical design. Every measurement and detail is resolved by professionals, so you can feel confident the design will both look and function beautifully.“I want to manage parts of the project myself, but I don’t know what’s realistic.”
DIY project management can quickly spiral without professional guidance.
Our Solution: With clear, builder-ready documentation in hand, you can confidently take on more of the process yourself — saving money while keeping your build professional and efficient.“I don’t want surprises during the build.”
When decisions are left to the last minute on site, you risk outcomes you never agreed to.
Our Solution: Our Interior + Exterior Detail Plans lock in every detail before construction begins, so there are no unwelcome surprises — just a clear, reliable roadmap from day one.

KITCHEN + LAUNDRY PLANS
BATHROOM PLANS

LIVING ROOM + HOME OFFICE PLANS
BEDROOMS, BUNKROOMS + WARDROBE PLANS

EXTERIOR + POOL PLANS
Made by designers, made for you.
We’re giving you access to the actual plans behind our signature homes. Giving you a designer head start on your dream home for a fraction of the cost.
SAVE TIME, AVOID MISTAKES AND DESIGN WITH CONFIDENCE
✔️ Skip the endless hours of planning and researching — everything’s already beautifully resolved by our expert team.
✔️ Avoid common design pitfalls and costly revisions. These plans are tried, tested, and built to perform.
✔️ Get high-end design direction at a fraction of the usual cost, so you can invest more into premium finishes and craftsmanship where it counts.
DESIGNED to STREAMLINE YOUR BUILD OR RENOVATION
✔️ These documents are formatted to hand to your builder, trades, or consultants — saving time, stress, and back-and-forth during construction.
Please note: While these documents offer a professional foundation, they must be reviewed, adapted, and approved by a qualified designer or architect for your specific site and build. The plans are not construction-ready in their current form and may not be used with reference to The Designory.





























