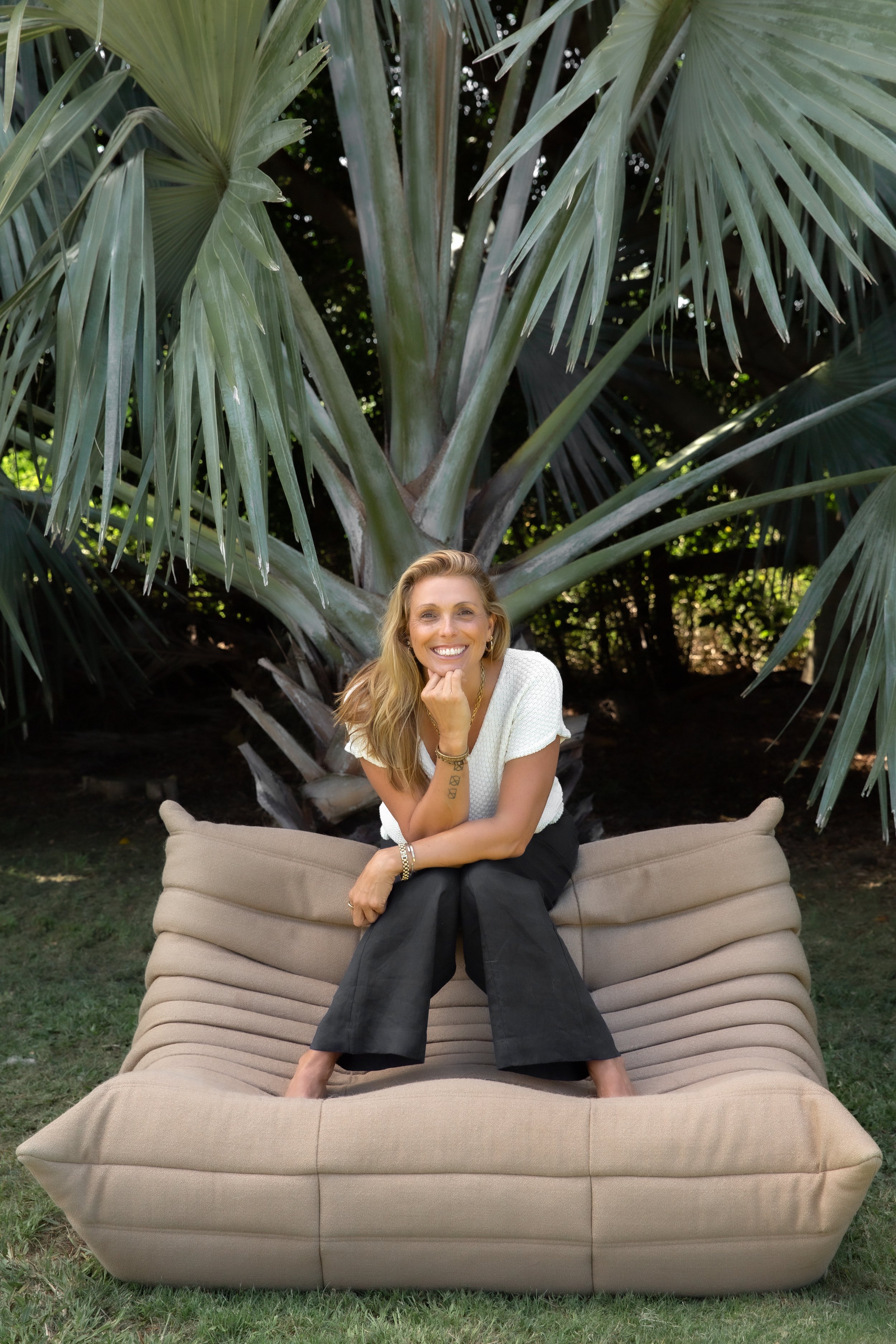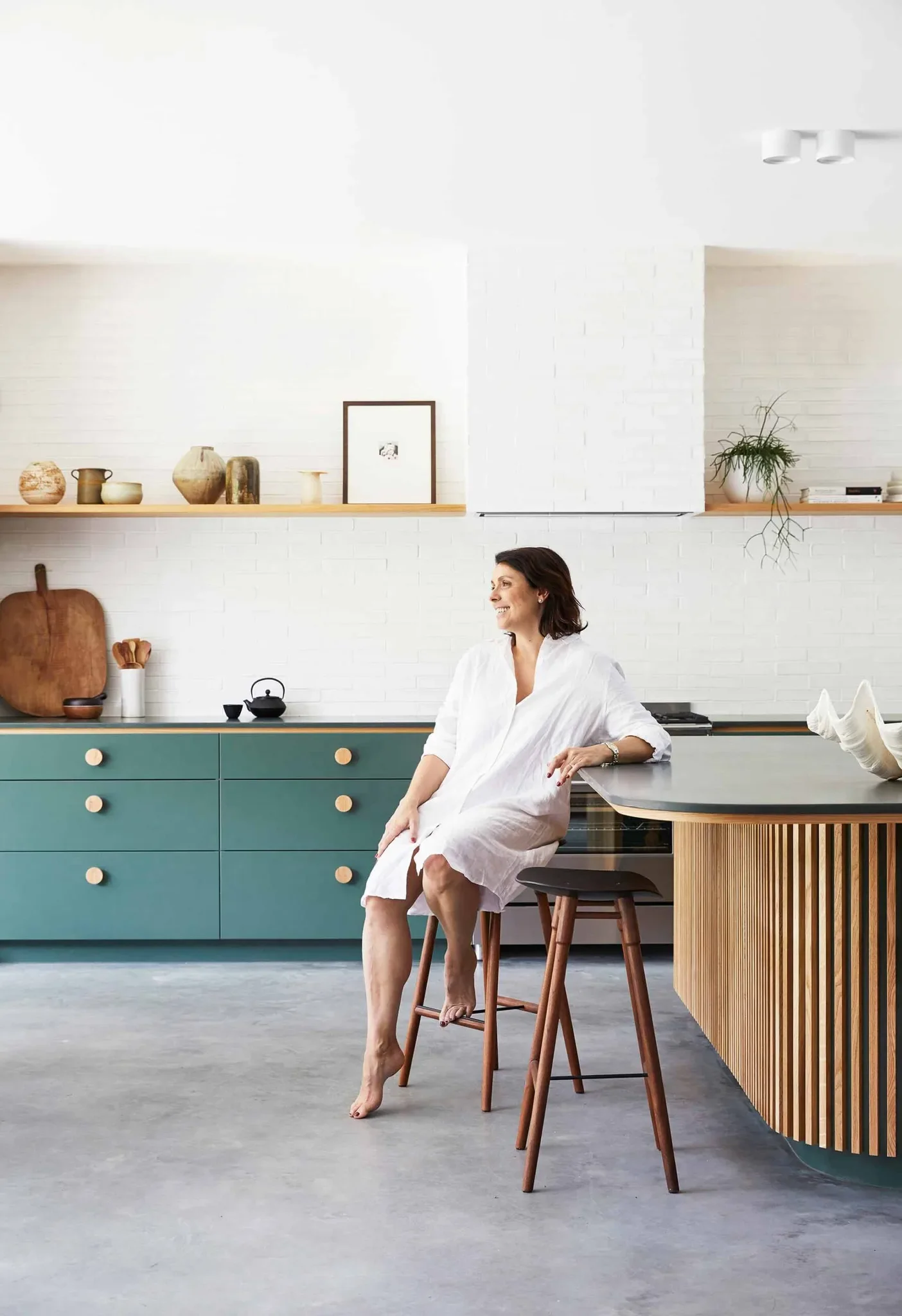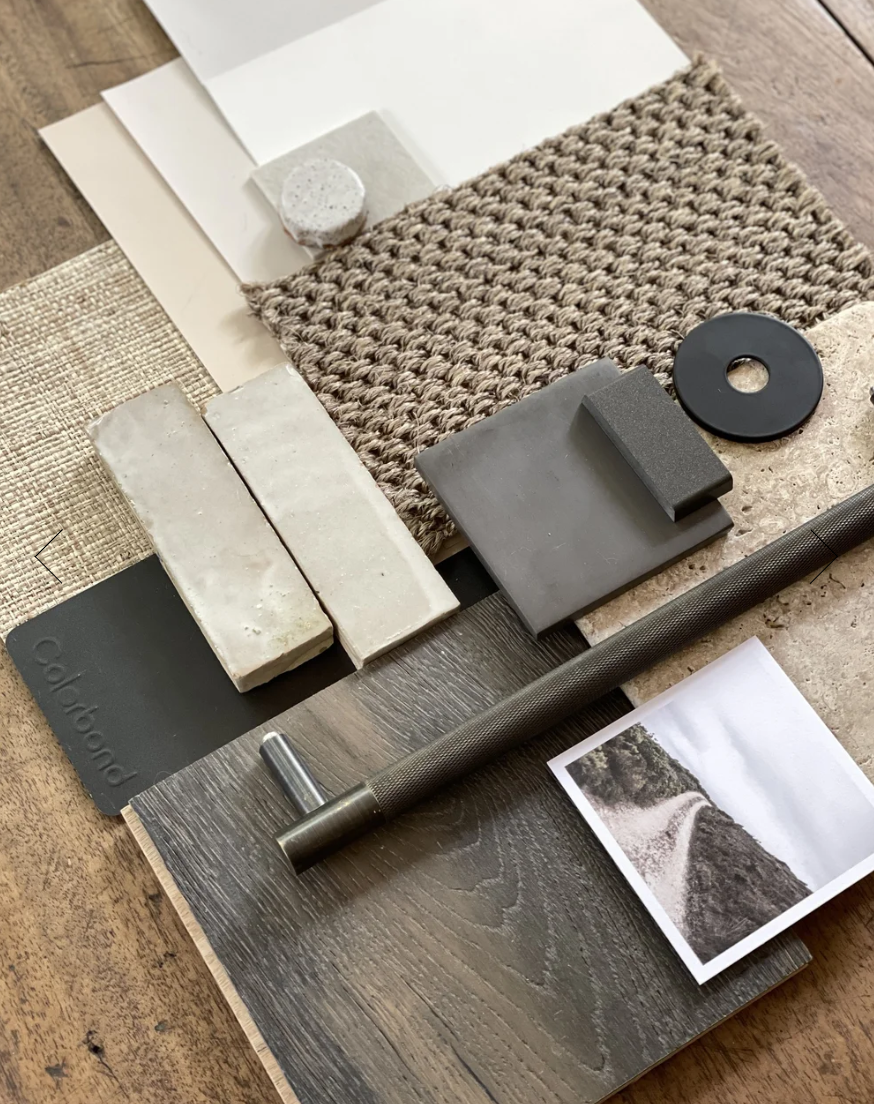
How to use the Library
MADE BY DESIGNERS, MADE FOR YOU
From complete architectural house plans to interior + exterior detail drawings, design schedules, decorating schemes, and inspirational concepts, the Home Design Library gives you all the tools you need to create a beautifully resolved home. Professionally curated, easy to use, and ready to adapt, these resources save you time, reduce cost, and eliminate overwhelm at every stage of your project. We’ve built them, so we know they work…now you can build them too.
This is the essential library for every stage of your home design journey.
IF YOU’RE FINDING YOUR STYLE:
Concepts + Schemes
Inspiration made practical. Explore full-home design concepts to set your vision, then shop ready-to-use room schemes with curated furniture, décor, and exclusive trade discounts.
IF CHOOSING MATERIALS:
Design Selections Schedules
Our signature finishes, fixtures, and fittings — curated into one cohesive guide. Builder-ready schedules that make choosing materials easy, cohesive, and stress-free.
IF YOU’RE DECORATING:
Decorating Selections Schedules
Room-by-room decorating guides with furniture, lighting, rugs, and décor. Fully curated schemes that you can download, shop, and bring to life with ease.
IF YOU’RE RENOVATING:
Interior + Exterior Detail Plans
IF YOU’RE BUILDING:
Architectural Building Plans
Renovation-ready interior drawings for kitchens, bathrooms, bedrooms, and more. Complete with joinery details, elevations, and layouts to bring your spaces to life.
Premium architectural house plans — ready to hand straight to your builder. Tried, tested, and customisable to your site for a faster, smarter build.
FAQ’s
USING + CUSTOMISING YOUR PLANS
-
Absolutely. Think of your plan as the blueprint — the finishes and fixtures are completely up to you. You can apply selections from another project by The Designory using our Sourcing + Selections packages, or create your own palette from scratch for a fully custom look.
-
The best option is the CAD Drawing File Upgrade, which gives you the editable file. You can hand this straight to your builder, designer, or draftsperson so they can adjust the layout and dimensions to suit your site and local council requirements.
-
Yes! Choose our “Edit The Design With Us” Upgrade. This package includes a 1:1 call with Melissa to discuss your project, plus 2 hours of drafting time where we’ll tailor the plan directly for you.
-
Definitely. With the CAD Drawing File Upgrade, your builder or draftsperson gets full access to the editable files. This makes it simple to adapt the plan to your site, saving time and eliminating guesswork.
-
Yes — our plans are designed to mix and match across projects. To keep everything cohesive, we recommend pairing them with a Sourcing + Selections package, which ensures finishes and fittings flow seamlessly throughout your home.
-
That’s no problem. The fixtures and finishes in the original project don’t lock you in. You can substitute with those from a different Designory project or source your own — the plan still works as the perfect design foundation.
-
Every site has unique conditions and requirements. Our plans are council-appropriate and professionally drafted, but they will need to be adapted by a local, qualified professional to meet your site’s codes, conditions, and approvals.
-
Our plans are designed to be flexible and adaptable. With the CAD Drawing File Upgrade, your builder or designer can adjust layouts, dimensions, and details to ensure the plan works seamlessly for your site and orientation.
-
Not at all. Think of it as a shortcut to clarity — a proven design foundation you can adapt. You’ll save hundreds of hours on drafting while still keeping the flexibility to customise dimensions, materials, and finishes to suit your style and site.
-
If your project requires further edits, you can book additional design or drafting time with The Designory team. This allows you to tailor the plans beyond the standard 2-hour upgrade for a truly bespoke result — without starting from scratch.
-
You’re not alone. Our team is here to help with optional design sessions, sourcing support, and project guidance. Whether you need advice on adapting your plan, choosing materials, or keeping your project cohesive, we’ve got you covered.
Looking for Building Plans?
Wanting to build from the ground up? Start with a TD Bespoke Building Design Plan and save thousands in getting your documentation sorted for DA application and be ready to build once approved!
→
Looking for Interior Plans?
Ready to renovate and work out the details for your interior?
WHAT SPACE DO YOU NEED A PLAN FOR? →
Looking for Selections and Sourcing?
Will this tile work with that bench-top? Take the guess work out of sourcing for your project and invest in the actual whole-home schedules from our TD Bespoke Projects. Use these as your guide to create a cohesive + beautiful home.
→
Still Unsure?
GET IN TOUCH TO DISCUSS





