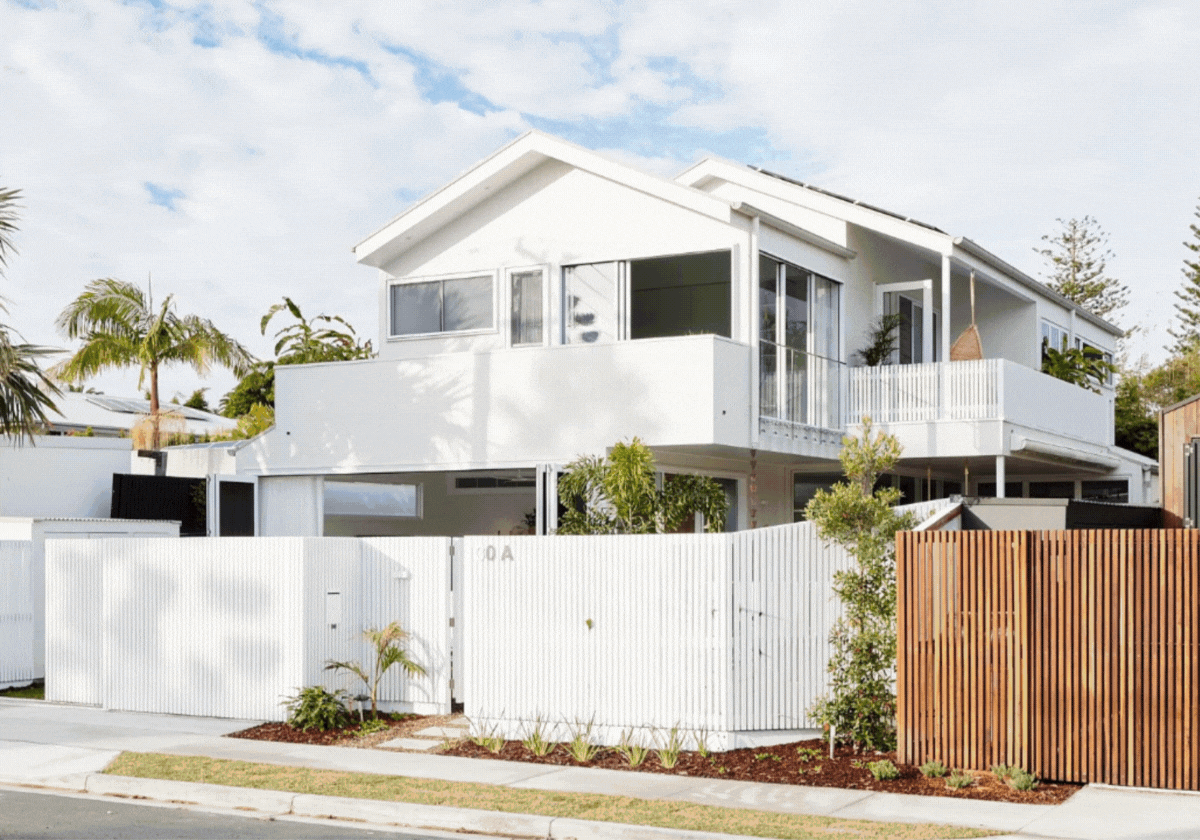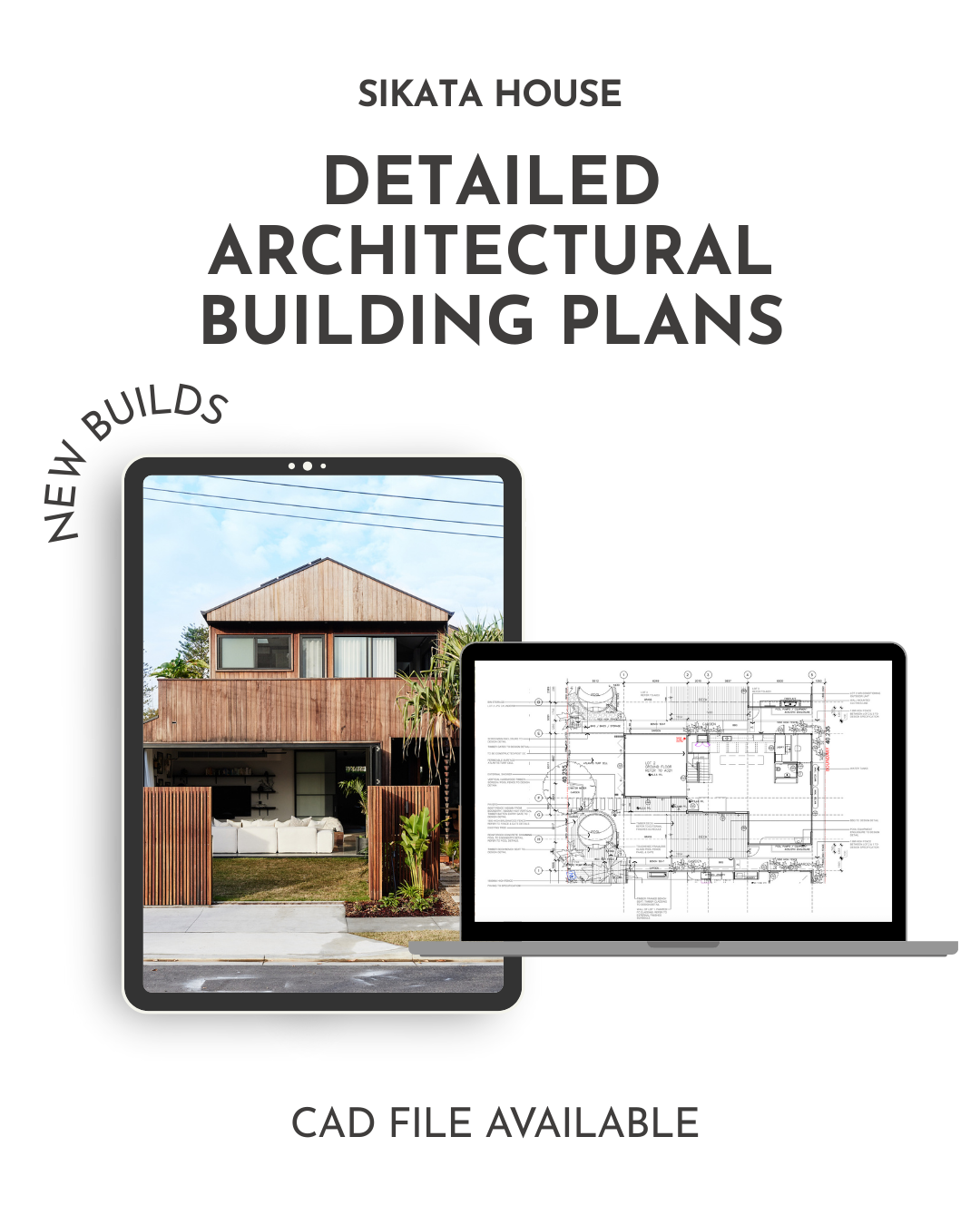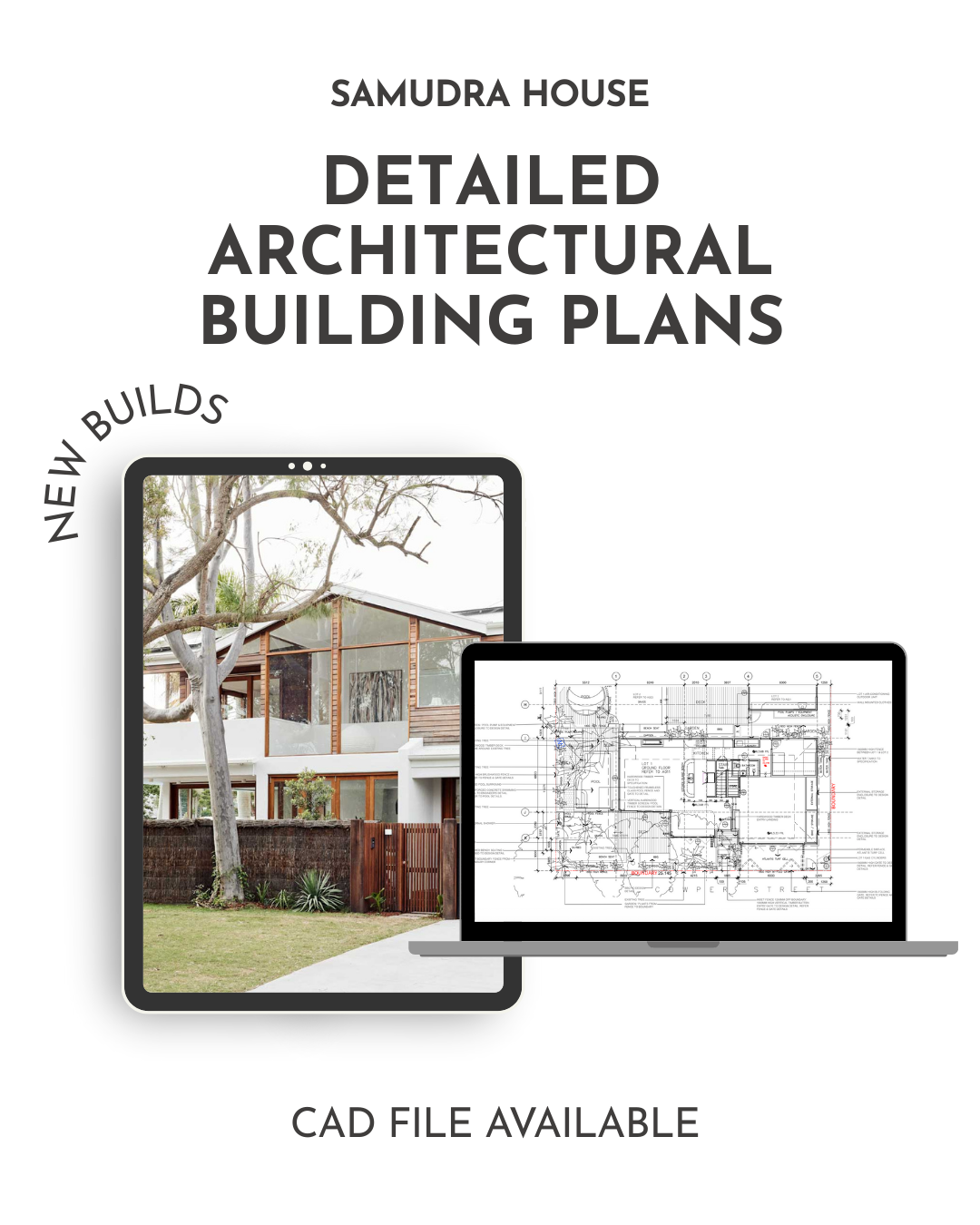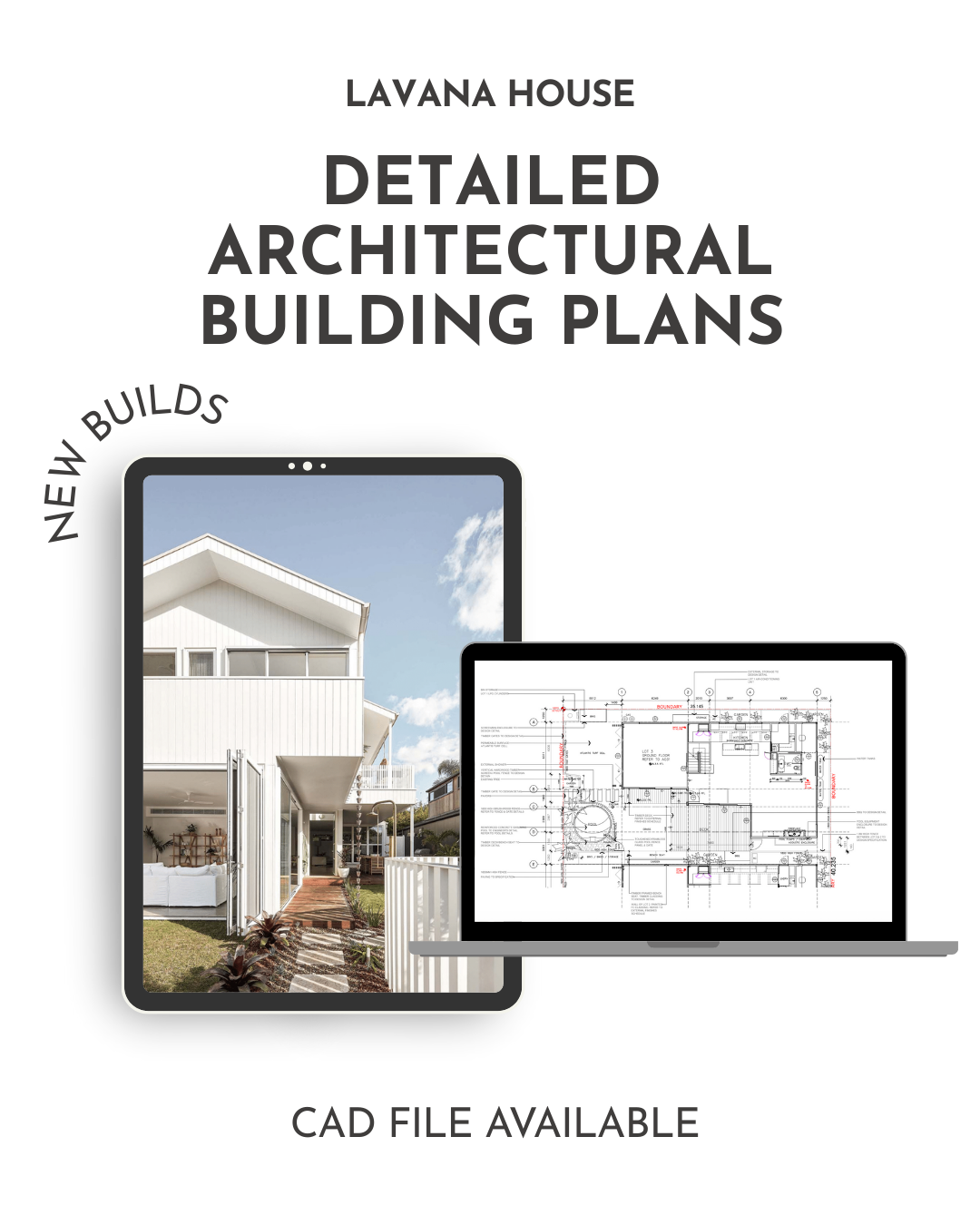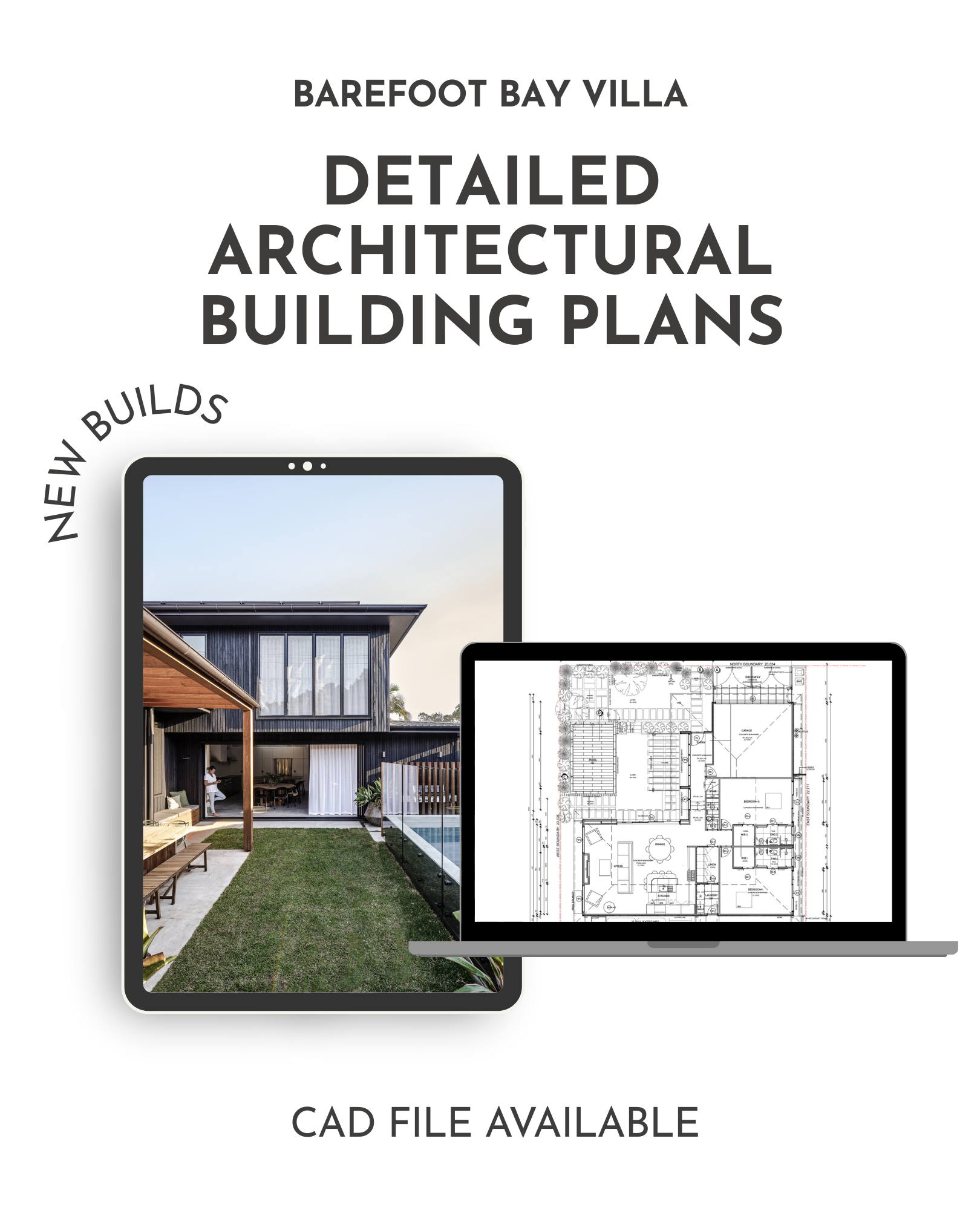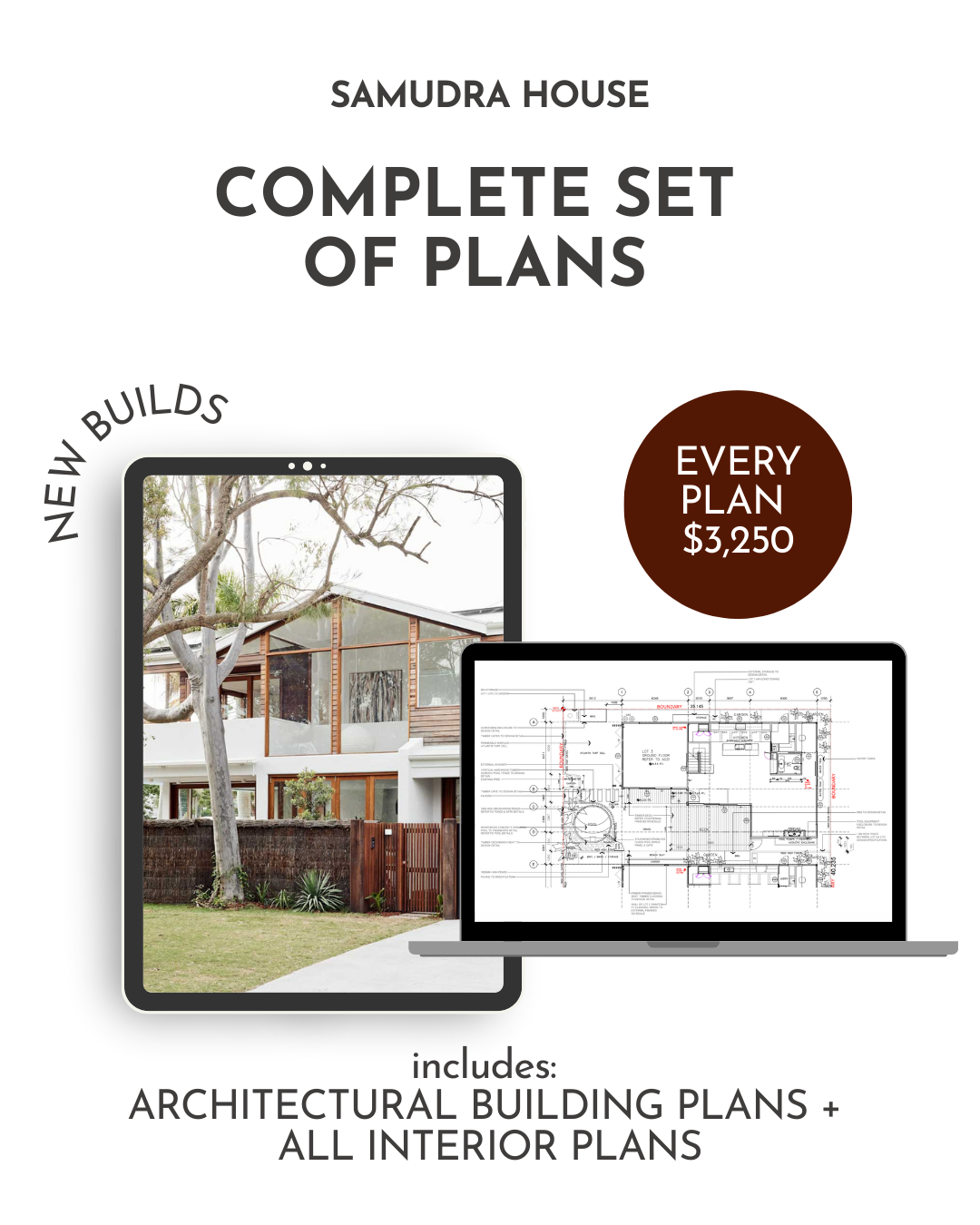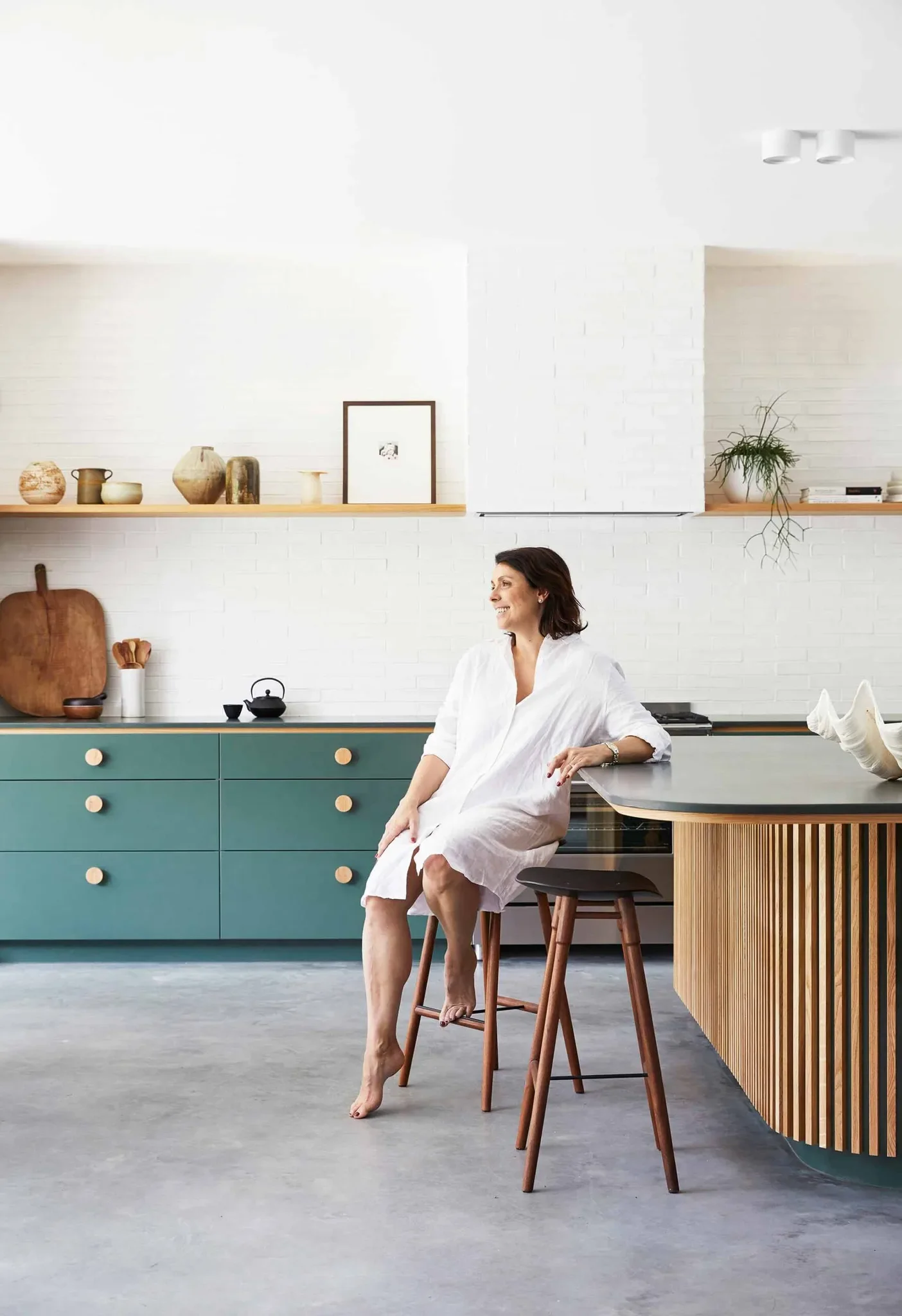YOUR COMPLETE DREAM HOME IS CLOSER THAN YOU THINK
Start building today with our full Architectural + Interior Plan Set — saving you thousands of hours and $40,000–$90,000 compared to custom design fees.
EVERY PLAN SET INCLUDES:
✔ Instant-download PDF construction-ready plans
✔ Fully editable CAD + DWG files for easy customisation
EVERYTHING YOU NEED TO BEGIN TODAY
↓
MOVE FROM CONCEPT TO COUNCIL SUBMISSION IN DAYS, NOT MONTHS!
BUILDING PLANS, READY TO BUILD
Start building today with our Architectural Building Plans — build the home of your dreams and sort the interiors later.
EVERY PLAN SET INCLUDES:
✔ Instant-download PDF construction-ready plans
✔ Fully editable CAD + DWG files for easy customisation
EVERYTHING YOU NEED TO BEGIN TODAY
↓
ARCHITECTURAL BUILDING PLANS ONLY $1,495
Start building today with our Architectural Building Plans — build the home of your dreams and sort the interiors later.
EVERY PLAN SET INCLUDES:
✔ Instant-download PDF construction-ready plans
✔ Fully editable CAD + DWG files for easy customisation
EVERYTHING YOU NEED TO BEGIN TODAY
↓
ARCHITECTURAL BUILDING + ALL THE INTERIOR DETAIL PLANS
Start building today with our Architectural Building Plans PLUS all the detailed plans of every interior space within the home including the kitchen, bathrooms, bedrooms, living, workspaces and exterior zones!
EVERY PLAN SET INCLUDES:
✔ Instant-download PDF construction-ready plans
✔ Fully editable CAD + DWG files for easy customisation
EVERYTHING YOU NEED TO BEGIN TODAY
↓
Looking for Interior Plans?
Ready to head inside and work out the details for your interior?
WHAT SPACE DO YOU NEED A PLAN FOR?
→
Designer Homes. Ready to Build. Without the Guesswork.
Build smarter, not harder! Our Architectural Building Plans are professionally drafted, tried-and-tested designs that give you a head start on your dream home. Each plan package includes the actual in-house project documentation and planning from real projects, so you can skip costly design phases and move straight to building with confidence. Plans are delivered ready for your builder and consultants, and can be easily adapted with the include working CAD file to suit your site, ensure compliance, and finalise approvals.
Step One
Find the plan you need
Browse our collection of professionally drafted Architectural Building Plans to discover the right fit for your project. Each plan is drawn from a real TD BESPOKE home by The Designory, giving you confidence that you’re starting with a design that has already been built and proven to perform.
Step Two
Choose the plan you love
Explore the collection and select the house design that resonates most with you. There’s no need to worry about every detail at this stage — the goal is to find a layout and style direction that feels right for your lifestyle and your dream home.
Step Three
Make the plan your own
Every plan is designed with flexibility in mind. Each package comes with the option to upgrade and you’ll also receive the CAD drawing file, allowing you (or your builder/designer) to adjust layouts, adapt dimensions, and meet your local council’s requirements. This streamlined approach saves on average 200+ hours of architectural drafting time and gets you to approvals and construction faster.
-
✔️ Complete architectural building plans for new homes, including floor plans, elevations, sections, roof plans, and construction details.✔️ Customisable CAD drawing files and council-appropriate bundles — ready to adapt with a qualified professional to suit your site, ensure compliance, and submit for approvals with confidence. Don’t have a team in place? We can help you understand who you will need – just send us a message.
✔️ Ready-to-use plan packages that save you time, reduce design mistakes, and let you build with certainty — all at a fraction of traditional architectural costs.
✔️ Proven home designs drawn from real Designory projects that have been built, tested, and refined in the real world.
✔️ Formatted documentation for builders and consultants, ensuring clarity, accuracy, and smoother communication throughout your project.
✔️ Optional customisation or design sessions with The Designory team for homeowners wanting tailored changes or professional support – see Edit The Design.
-
SAVE TIME
✔️ Skip months (even years) of architectural design work and move straight into a resolved, builder-ready plan.
✔️ Instantly downloadable packages mean no delays — you can start briefing your builder or consultants right away.
✔️ Clear documentation streamlines communication with your trades, keeping your project moving.SAVE COST
✔️ Access premium architectural plans at a fraction of bespoke design fees.
✔️ Avoid costly design mistakes by starting with layouts and details that have already been built and tested.
✔️ Invest more of your budget where it counts — into quality materials and finishes rather than upfront drafting fees.REDUCE COMPLEXITY
✔️ Take the guesswork out of designing and documenting a new home — every plan is detailed, structured, and easy to follow.
✔️ Simplify the approvals process with council-appropriate CAD bundles and drawings that can be adapted by a qualified professional.
✔️ Builder-ready plans eliminate confusion, keeping everyone on the same page and reducing construction hiccups.

