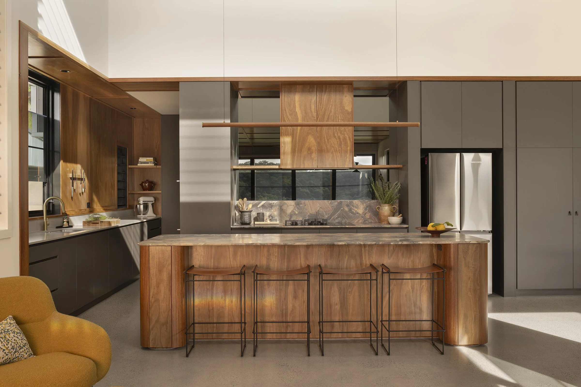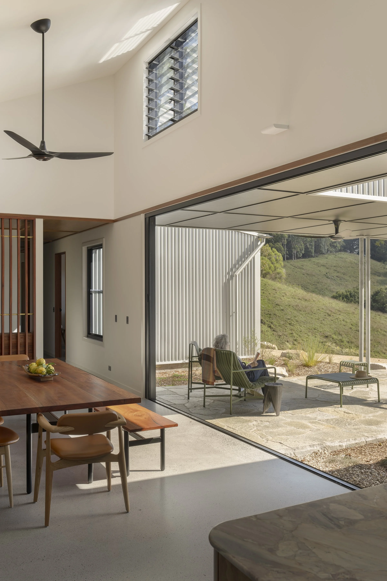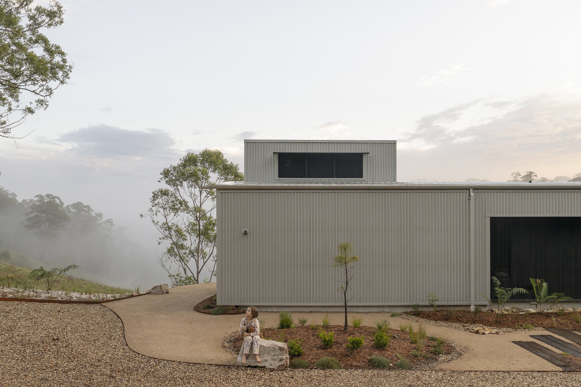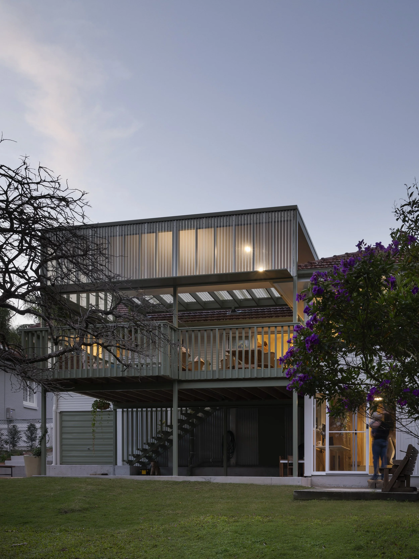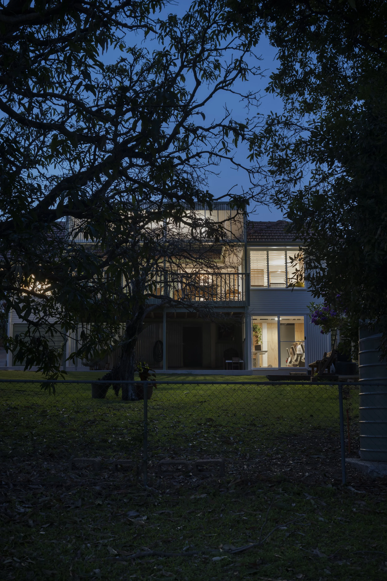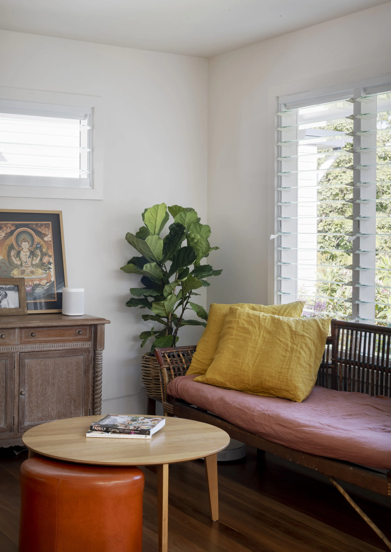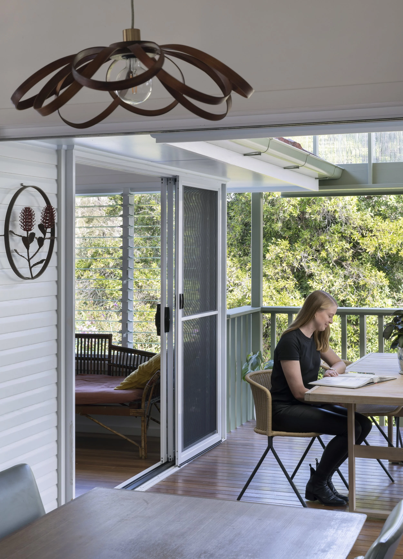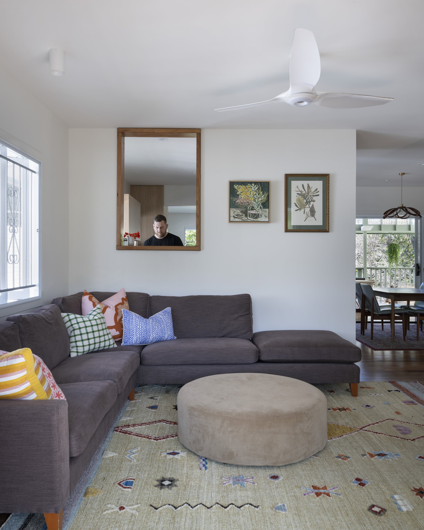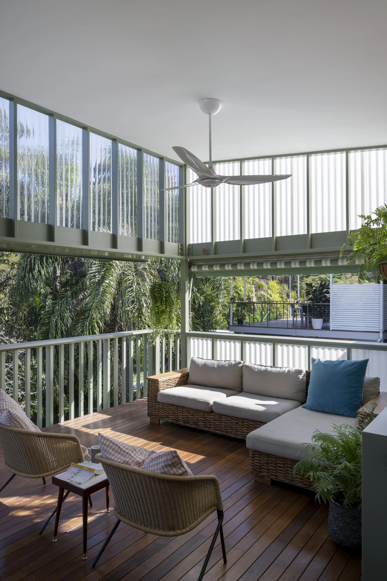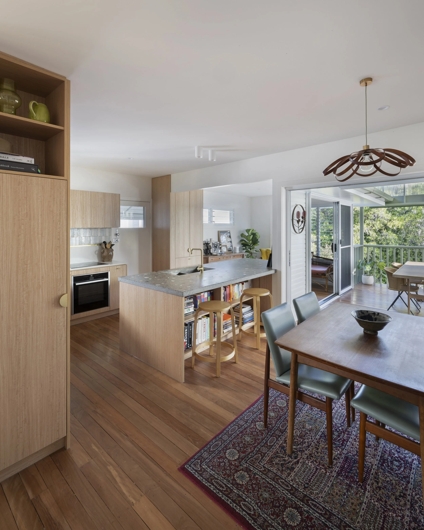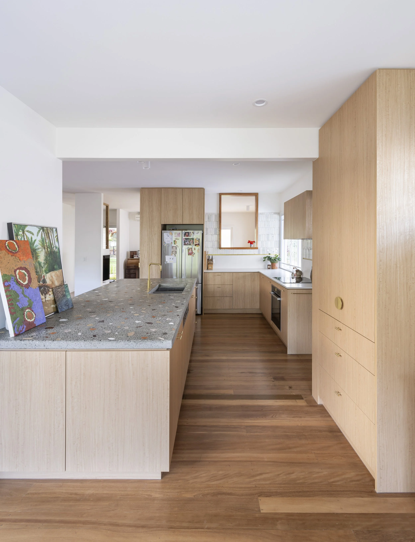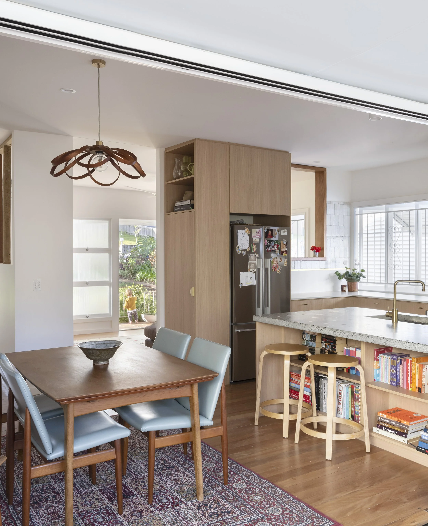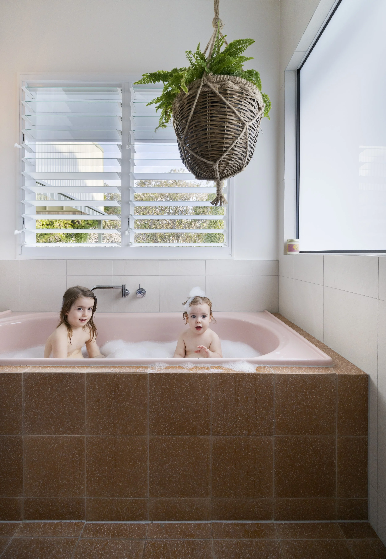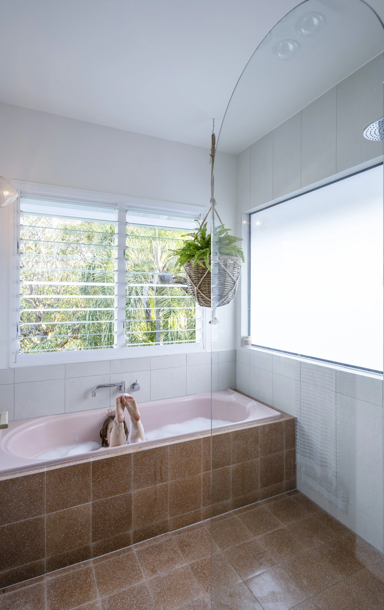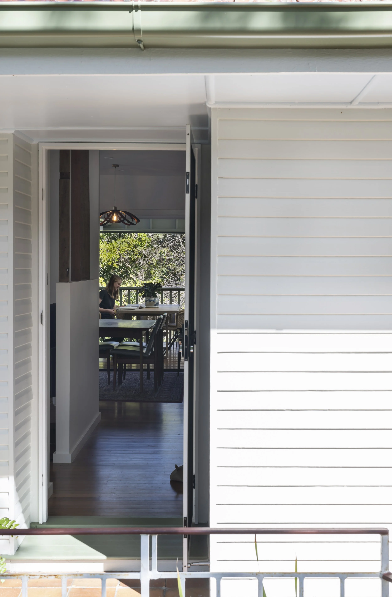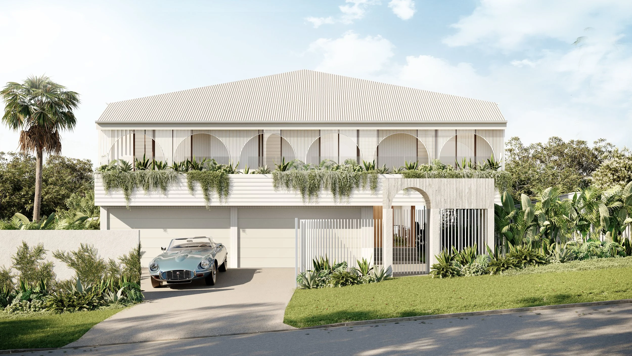At Jessica Hardwick Architecture (JHA), sustainability isn’t an afterthought — it’s fundamental to everything they do. Whether designing a family home or a commercial space with heart, they approach every project with a deep commitment to environmental responsibility, liveability, and timeless design.
Their process is rooted in collaboration. They take the time to understand each client’s aspirations and tailor their approach to deliver thoughtful, high-performance buildings that work with the climate, not against it. Through passive design, carefully considered materials, and a focus on energy efficiency, they create architecture that is beautiful, functional, and future-proof.
JHA believes good design should be attainable, adaptable, and joyful. They see architecture as a means to enrich daily life, fostering wellbeing and a deep connection to place. Each project is an opportunity to enhance comfort, reduce environmental impact, and celebrate the unique qualities of its site.
From concept to completion, their process is clear, engaging, and rewarding. They’re not just designing buildings; they’re crafting spaces that respond intelligently to their environment, support sustainable lifestyles, and feel incredible to live in. At JHA, the mission is simple: to create purposeful architecture that’s as kind to the planet as it is to the people who call it home.
ARCHITECTURE + INTERIORS
Brisbane, NSW
Featured Projects
LEGACY HOUSE
Sunshine Coast Hinterland
Legacy House is a fully off-grid, intergenerational retreat designed by Jessica Hardwick for her extended family in the Sunshine Coast hinterland. Rooted in connection - to land and each other - the home embraces its bushland setting with passive solar design, natural ventilation, and a 7.8 NatHERS rating. Flexible spaces balance gathering and retreat, supported by outdoor cooking, camping, and shared rituals. Crafted with local, low-impact materials and native landscaping, Legacy House is a resilient, sustainable retreat designed to nurture family and place for generations.
Images - Alanna Jayne McTiernan
WAVELL HEIGHTS GARDEN PAVILION
Brisbane, NSW
Wavell Heights Garden Pavilion extends a modest post-war home into the garden, creating a generous family living space anchored by light, landscape, and connection. Courtyard planting separates old from new, while a split-skillion roof captures winter sun and shades in summer for year-round comfort - no air-conditioning required. Wide brick steps, timber portals, and sliding doors at seat height blur boundaries between inside and out. With a grounded atmosphere and strong solar performance, the home now celebrates subtropical living in every season.
Photographer: Alanna Jayne McTiernan and James Peeters.
HARDWICK FAMILY HOME
Brisbane, NSW
Hardwick Family Home is a gentle renovation of a much-loved post-war house in north Brisbane, reimagined without adding any extra floor area. Subtle reconfigurations, paired with a few strategic moves, transformed the home’s flow - opening the kitchen, relocating the bathroom, and replacing the sunroom with a generous outdoor living space. Original elements were celebrated and revived, from brushbox timber floors to the pink steel bathtub, while recycled terrazzo, handmade tiles, and warm timber details create a home that feels bright, comfortable, and deeply personal.
Images - Alanna Jayne McTiernan
PROJECT MILMAN
Brisbane, NSW
Project Milman is a flood-resilient new build (construction has just started) in Brisbane’s inner north, designed for a family already familiar with the realities of living on a creekside block. Rather than appearing perched or disconnected, the home feels grounded - its elevated floor level softened by layered planting, subtle level changes, and thoughtful façade detailing. Living areas and services sit safely above flood height, while robust undercroft spaces and resilient materials ensure quick recovery after rain. The result: a home where resilience and elegance live side by side.
Images: Renders by Jessica Hardwick Architecture

