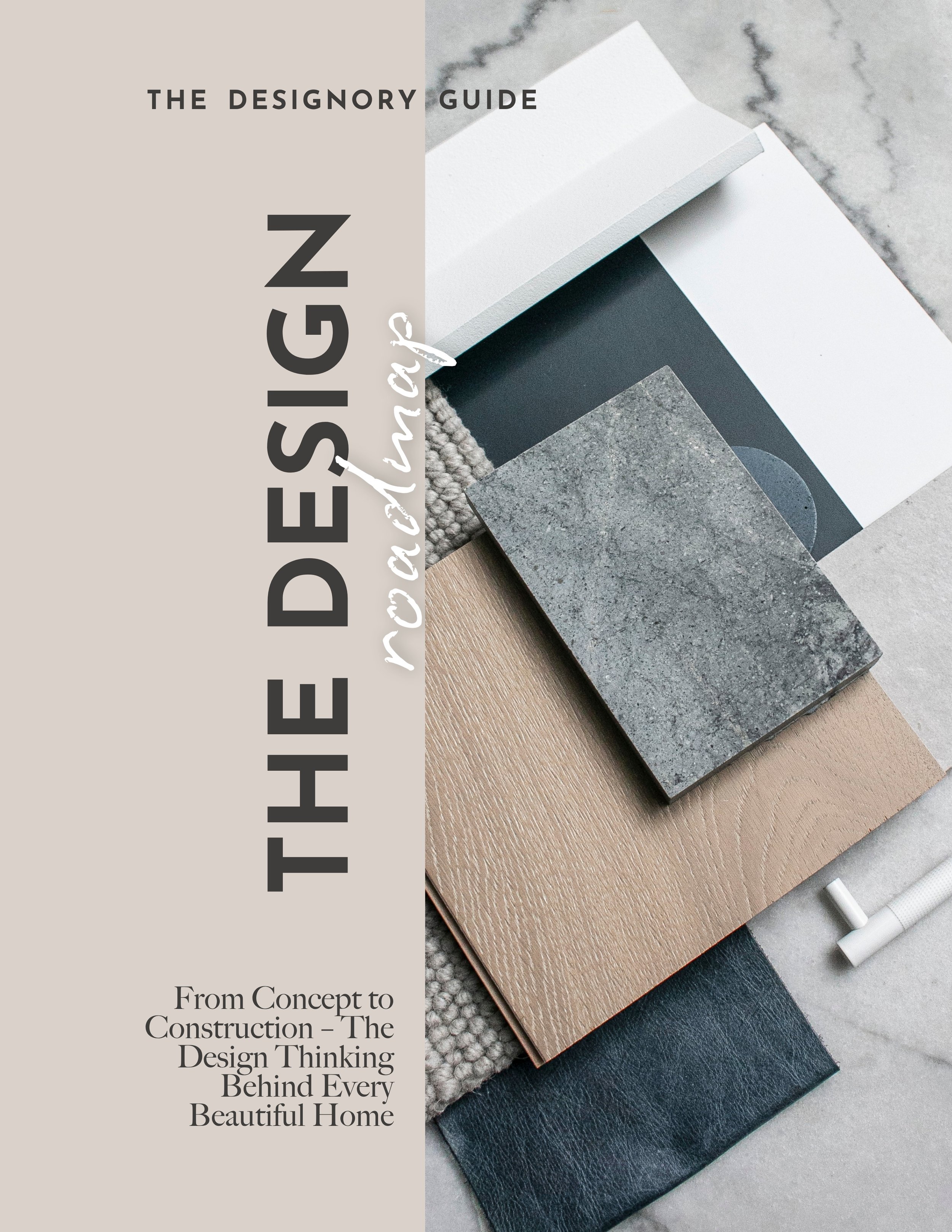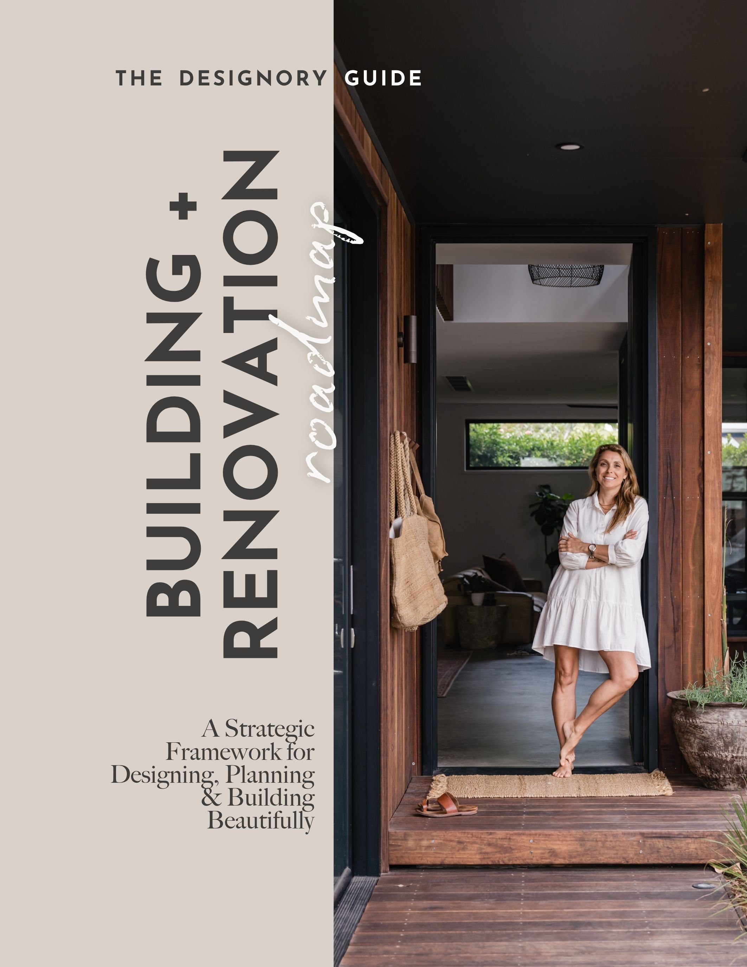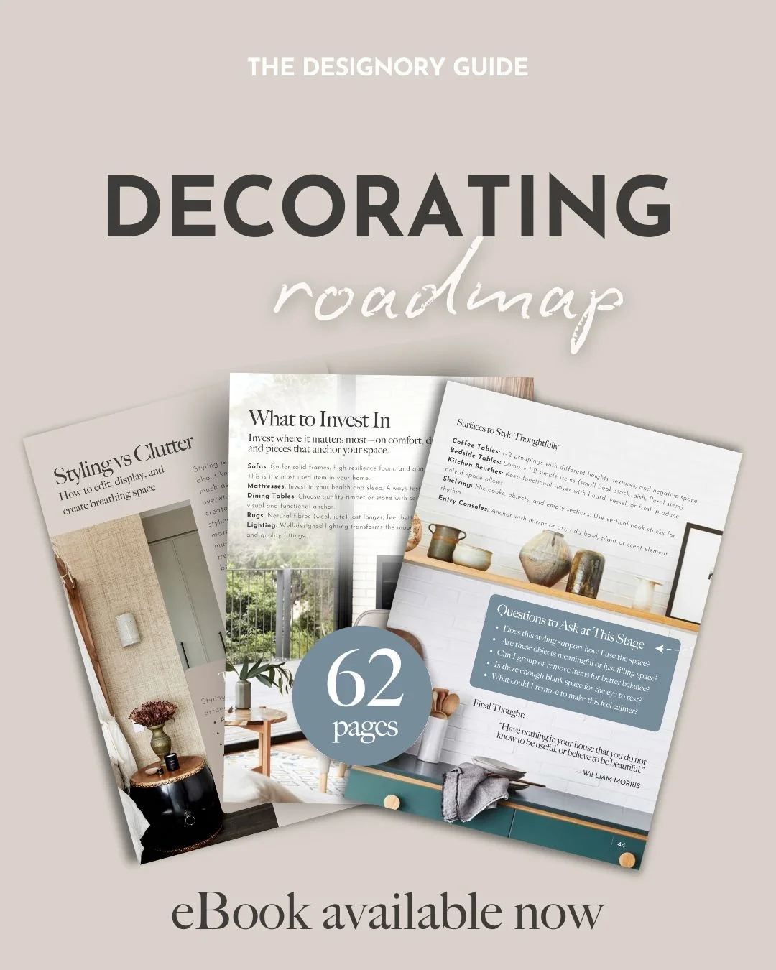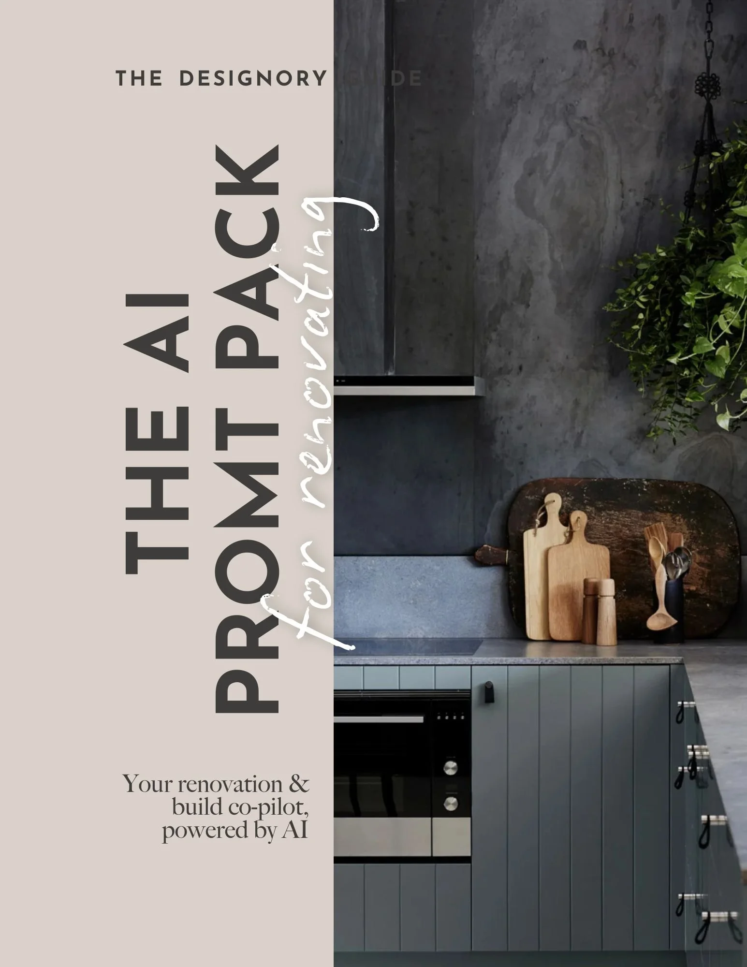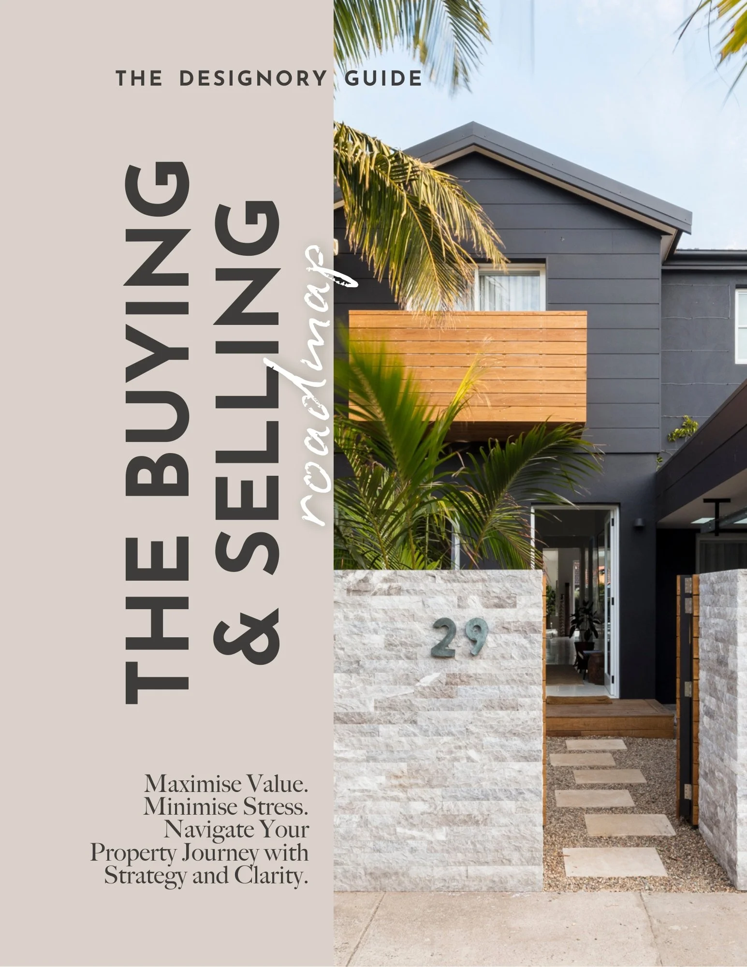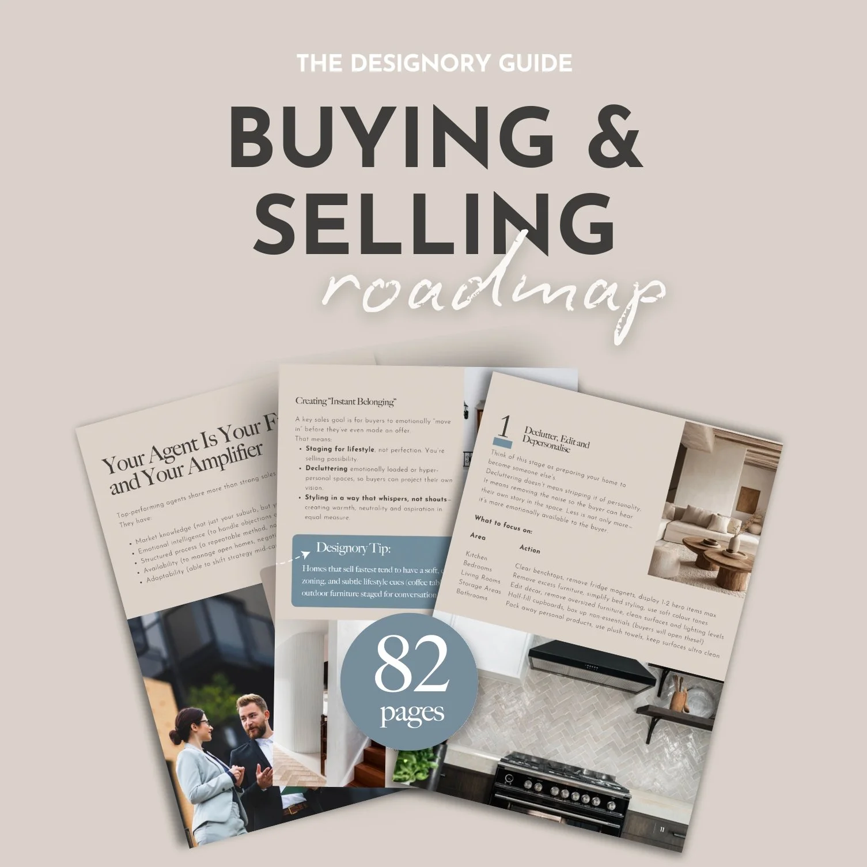At The Designory, we believe great design goes hand-in-hand with meaningful impact. That’s why we’re proud to give back 20% of our ongoing profits from our eBook Collection to causes that matter—amplifying the positive change our work can inspire.
When purchasing an eBook you can choose from three incredible charities that align with our core values of care, community, and sustainability:
ReLove – furnishing safe and beautiful homes for women and families escaping domestic violence or homelessness.
Greenfleet – restoring native forests to offset carbon and protect our planet for future generations.
One Roof – empowering women entrepreneurs and leaders to thrive in business and beyond.
If no preference is specified, your project’s profit contribution will be equally split across all three charities—ensuring broad, lasting impact.
Together, we’re designing a better future.
A NOTE FROM MEL
Design is the foundation of everything. It’s the part of the journey where we shape not just the way a home looks—but how it feels, functions, and supports your life in all the ways that matter most.
Over the years, I’ve met so many homeowners who come into the design process full of excitement, only to feel overwhelmed by choices, confused by industry jargon, or unsure how to communicate their vision. Whether you're working with an architect, collaborating with a draftsperson, or taking the design lead yourself, the truth is: you don’t need to be a professional to design a thoughtful, functional, and beautiful home—you just need the right framework.
That’s exactly why I created The Design Roadmap.
Inside this guide, I’ve pulled together the exact tools, systems, and thinking we use across hundreds of real client projects—refined over two decades and designed to give you structure, clarity, and control. From writing a strong brief to developing your layout, selecting materials, or navigating regulations, this is your guide to thinking like a designer—even if you’re not one.
I hope this becomes your compass through the design process and gives you the confidence to create a home that not only looks beautiful, but feels like you.

