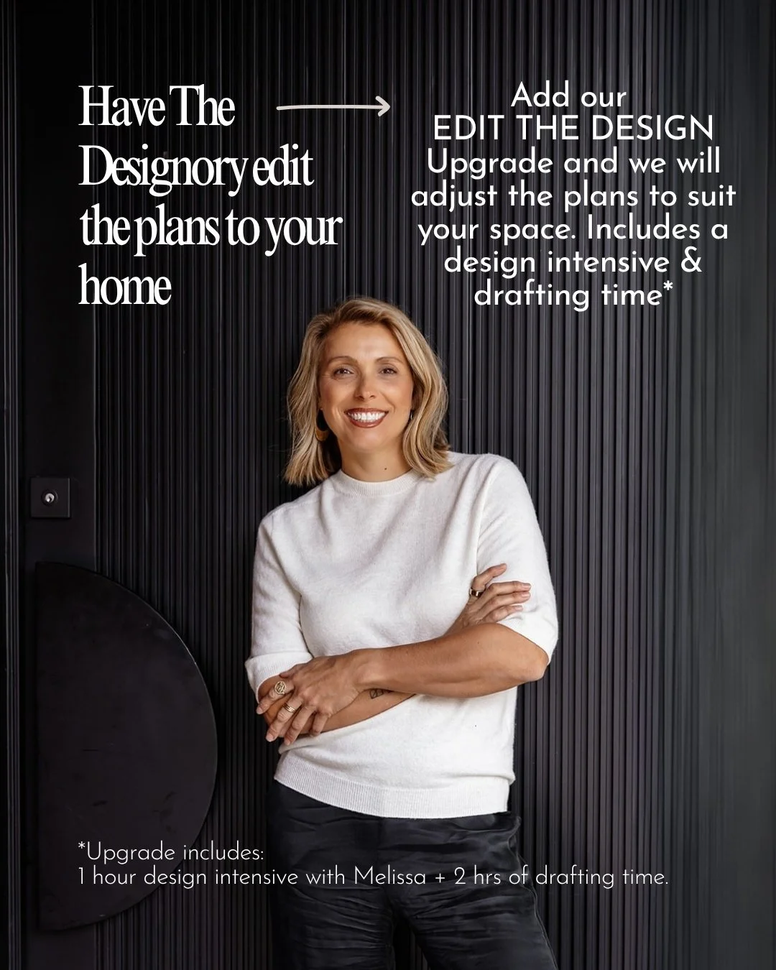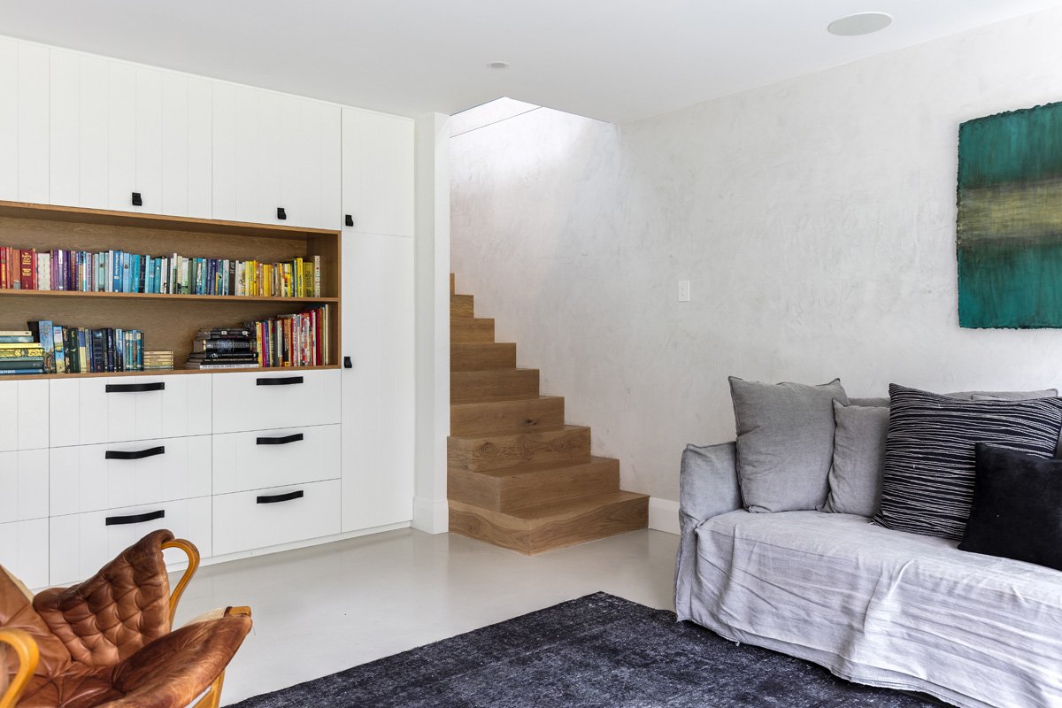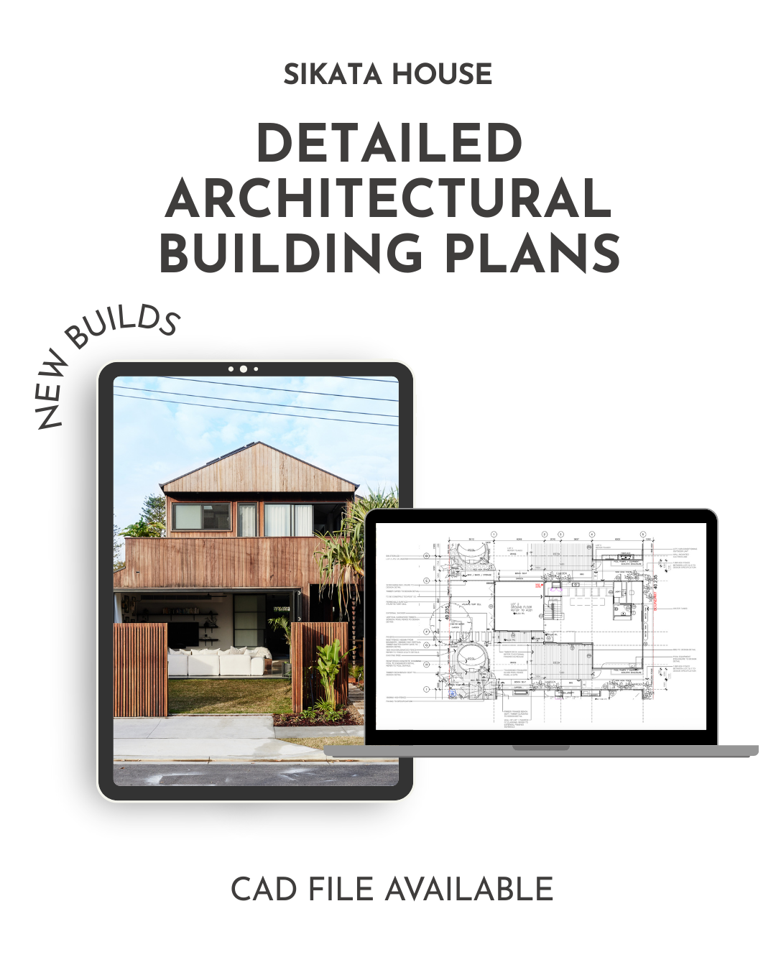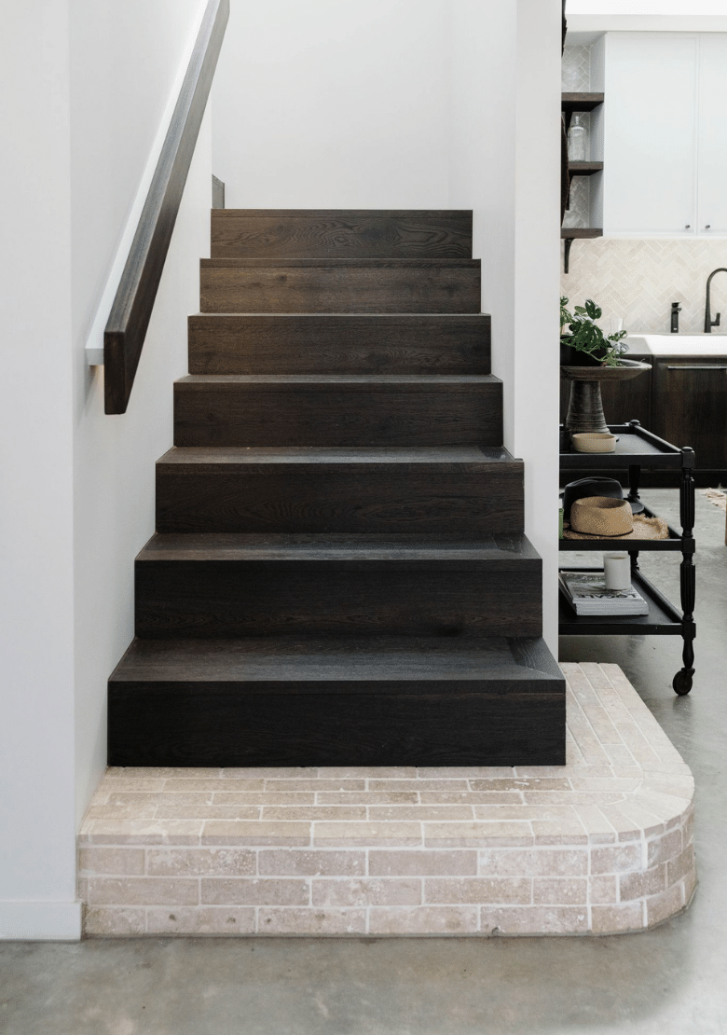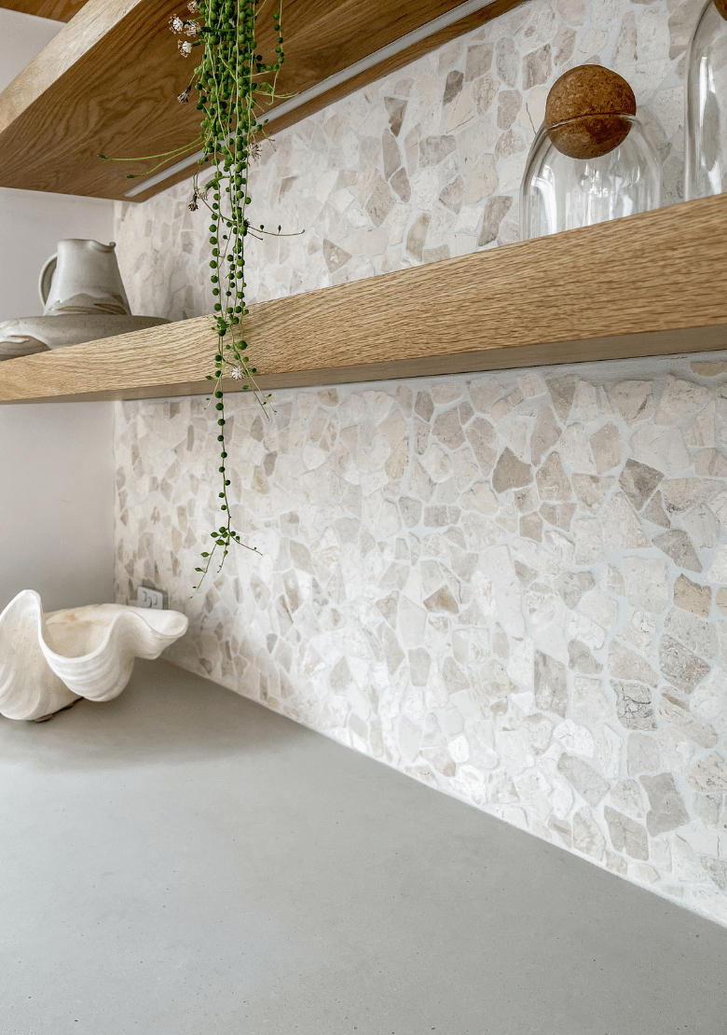 Image 1 of 2
Image 1 of 2

 Image 2 of 2
Image 2 of 2



EDIT THE PLAN — Our team will adjust the plan for your home.
Love the design? Let us make it yours.
You’ve found the perfect The Designory plan but not sure how to make it fit your space or style? Unsure of how to reconfigure the plan to your site or space? Unsure of how to tweak to fit your homes layout? We’ve got you.
With our EDIT THE PLAN upgrade, you’ll get a 1-hour intensive with Melissa Bonney herself. In this dedicated session, Melissa will dive deep into your project goals, site considerations, and design needs. Together, you’ll pinpoint exactly how to adjust your chosen plan — whether it’s refining size, removing an element, adding more storage, or adapting to unique house dimensions.
How it works:
Choose your plan and purchase with the CAD file Upgrade
Add the EDIT THE PLAN Upgrade
Book your 1-hour intensive — share your needs, wish-list, and measurements (for building plans please provide your site survey etc).
Get your estimate — most tweaks take just 2–5 hours to complete.
We redraft & deliver — your plan, fully customised and ready to build.
What is included in this upgrade:
✔ 1 hour design intensive with Melissa (valued at $595)
✔ 2 hours of re-drafting time with our design team to adjust the plans for you. (Additional drafting time may be required if you require a lot of changes, this will be advised after your consultation with Mel. All drafting beyond the initial first 2 hours will be charged at $150 per hour.
Forget the thousands typically spent on full custom design fees. This is your shortcut to getting the look you love, with the confidence it will work for your space — all at a fraction of the cost.
✨ Get it customised. Get it built. Love it for years to come.
Love the design? Let us make it yours.
You’ve found the perfect The Designory plan but not sure how to make it fit your space or style? Unsure of how to reconfigure the plan to your site or space? Unsure of how to tweak to fit your homes layout? We’ve got you.
With our EDIT THE PLAN upgrade, you’ll get a 1-hour intensive with Melissa Bonney herself. In this dedicated session, Melissa will dive deep into your project goals, site considerations, and design needs. Together, you’ll pinpoint exactly how to adjust your chosen plan — whether it’s refining size, removing an element, adding more storage, or adapting to unique house dimensions.
How it works:
Choose your plan and purchase with the CAD file Upgrade
Add the EDIT THE PLAN Upgrade
Book your 1-hour intensive — share your needs, wish-list, and measurements (for building plans please provide your site survey etc).
Get your estimate — most tweaks take just 2–5 hours to complete.
We redraft & deliver — your plan, fully customised and ready to build.
What is included in this upgrade:
✔ 1 hour design intensive with Melissa (valued at $595)
✔ 2 hours of re-drafting time with our design team to adjust the plans for you. (Additional drafting time may be required if you require a lot of changes, this will be advised after your consultation with Mel. All drafting beyond the initial first 2 hours will be charged at $150 per hour.
Forget the thousands typically spent on full custom design fees. This is your shortcut to getting the look you love, with the confidence it will work for your space — all at a fraction of the cost.
✨ Get it customised. Get it built. Love it for years to come.
FAQ’s
After I have my Design Intensive Meeting with Melissa, how much do I need to pay to have the plans adjusted?
After your meeting with Melissa, she will be able to give you an estimate on how many hours it will take to tweak the plan for your unique space and requirements. This package include 2 hours of re-drafting time which should be adequate for most plan adjustments. If more time is required or more tweaking and adjusting is needed to the original plans this will be charged at $150 per hour.


