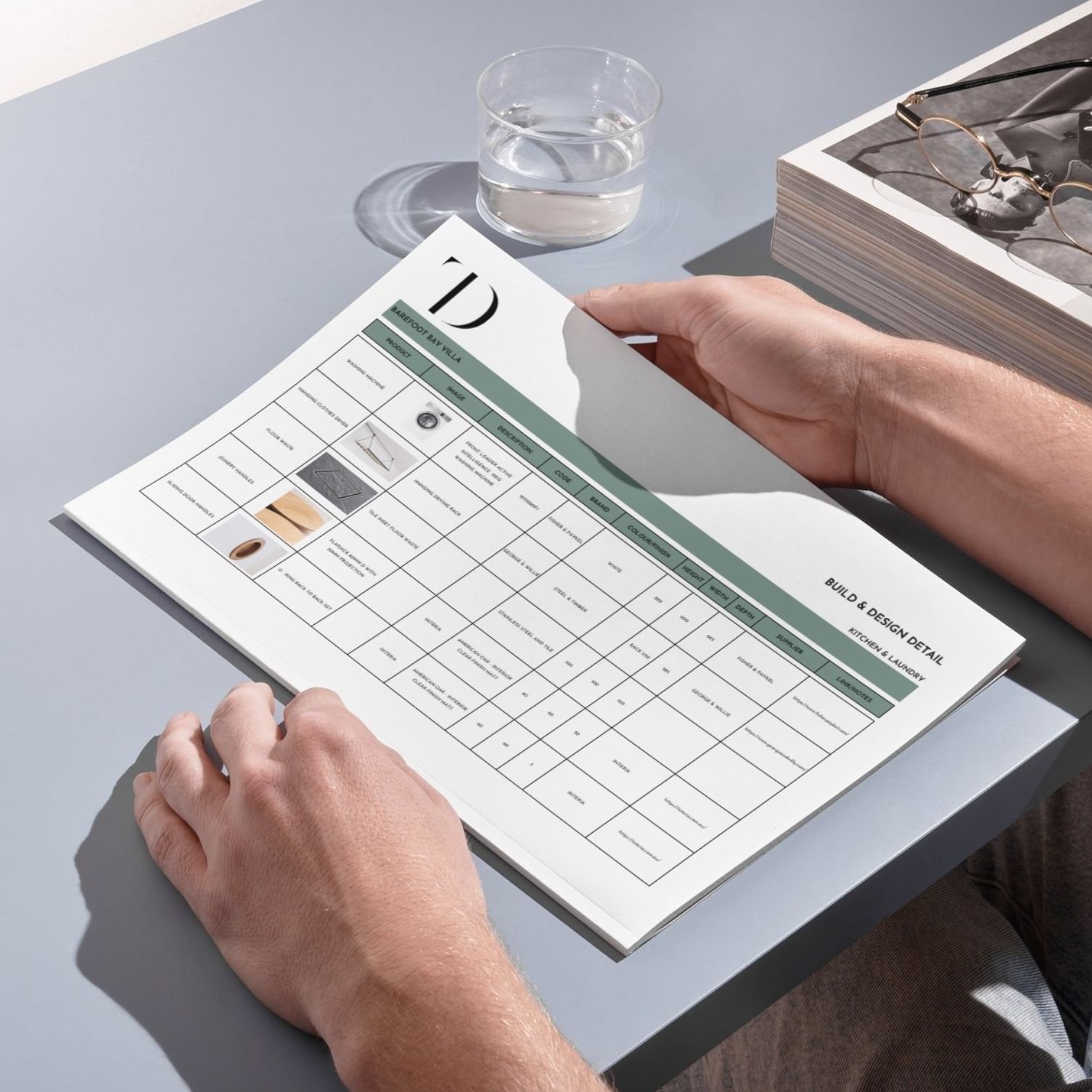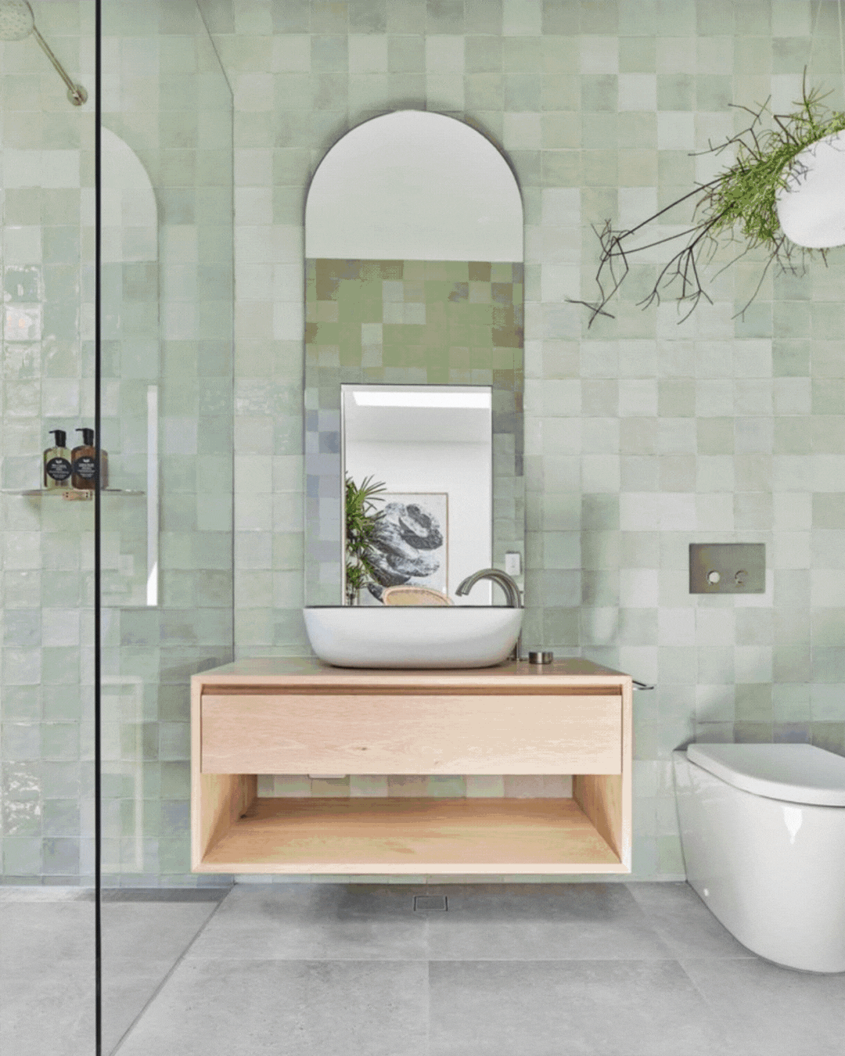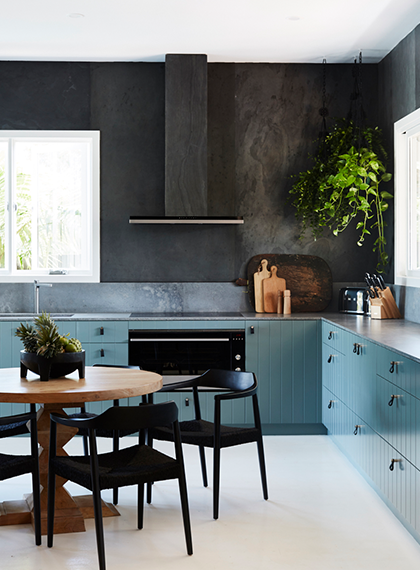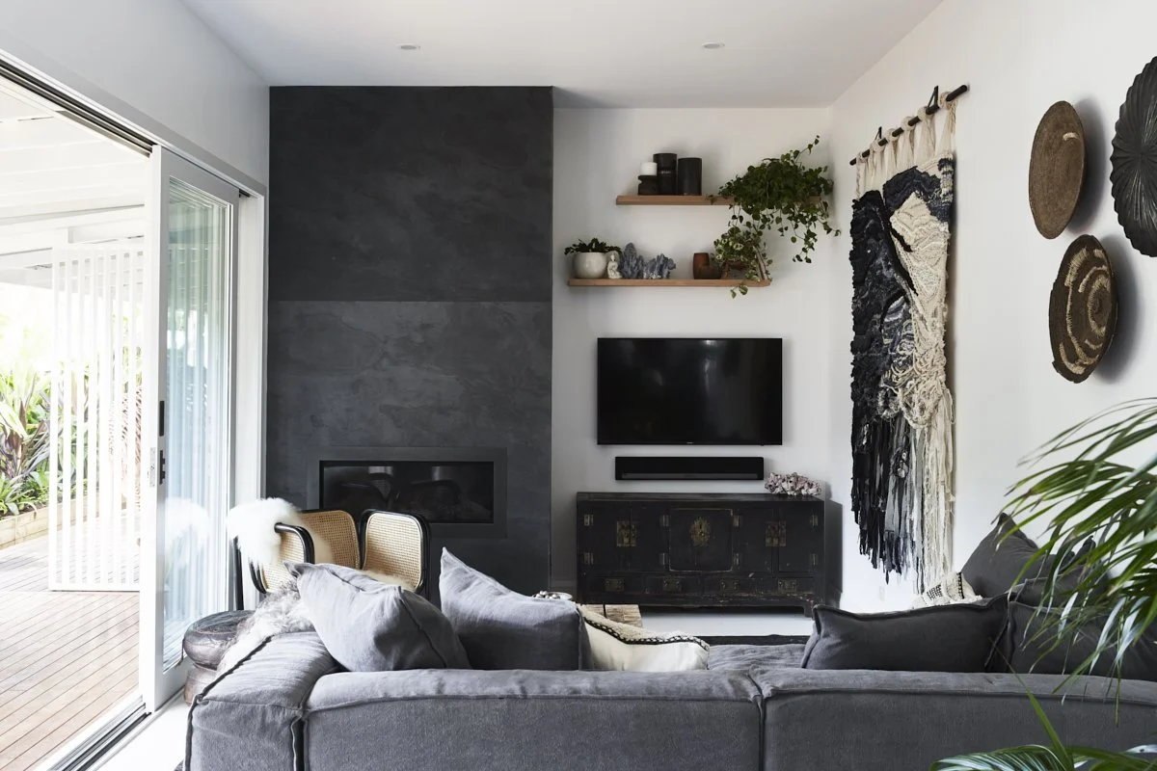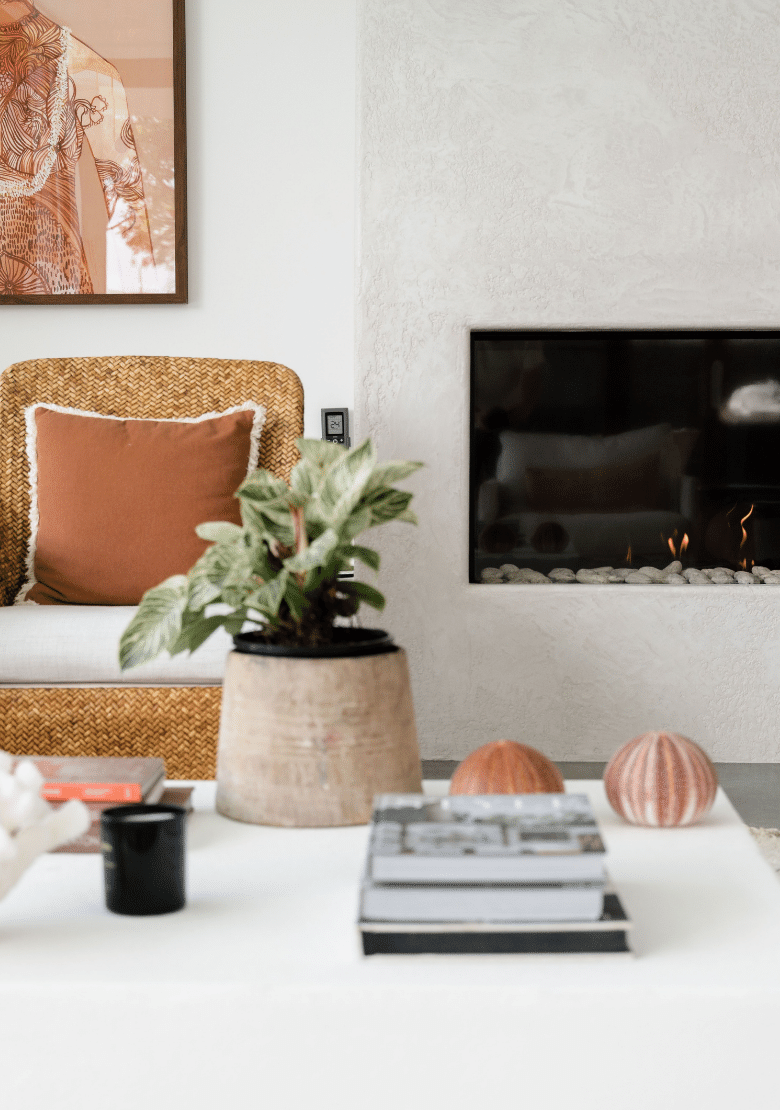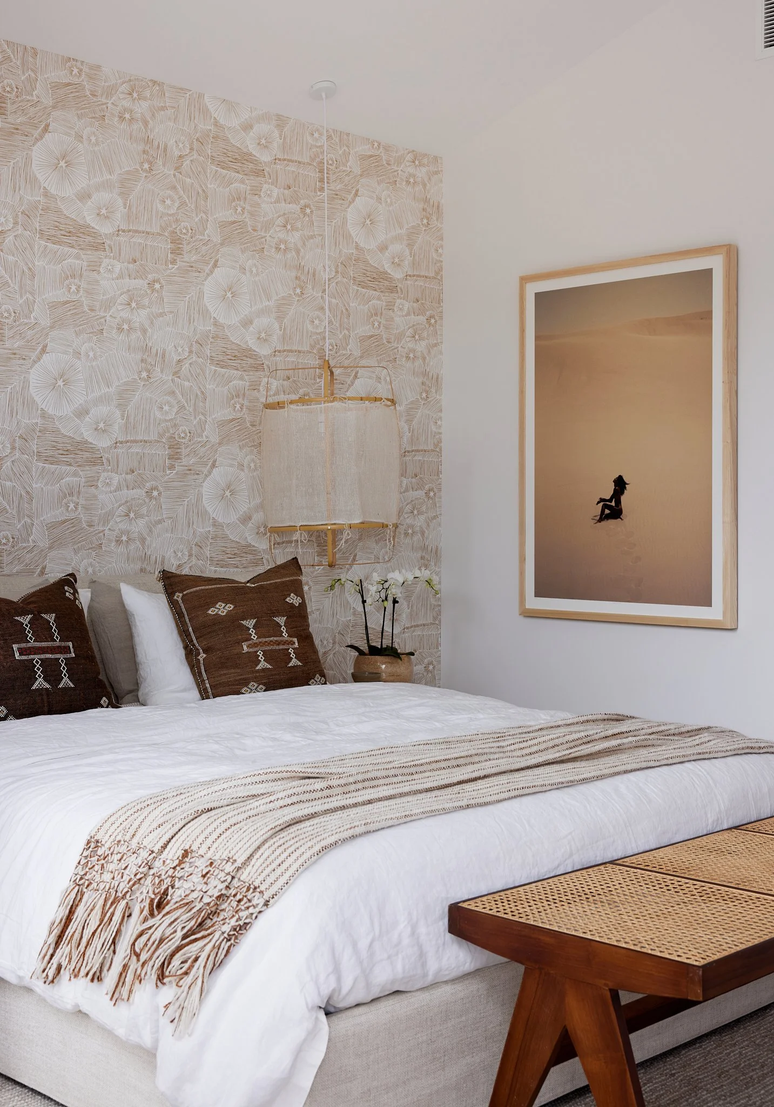 Image 1 of 9
Image 1 of 9

 Image 2 of 9
Image 2 of 9

 Image 3 of 9
Image 3 of 9

 Image 4 of 9
Image 4 of 9

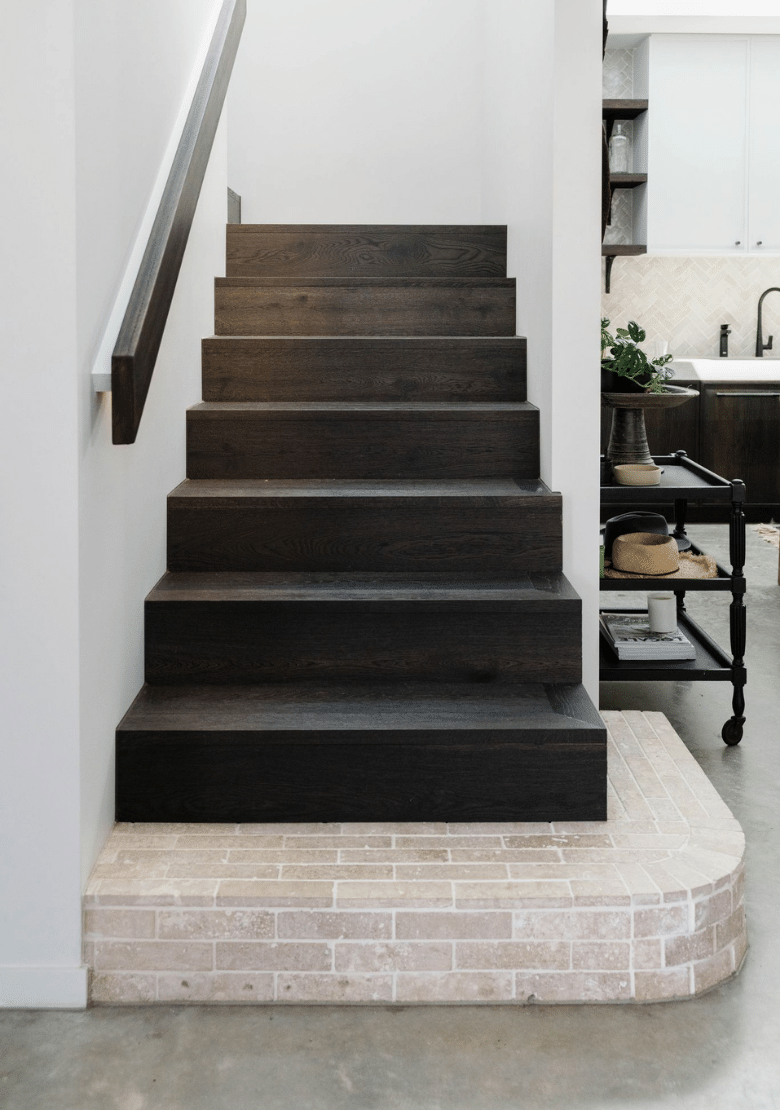 Image 5 of 9
Image 5 of 9

 Image 6 of 9
Image 6 of 9

 Image 7 of 9
Image 7 of 9

 Image 8 of 9
Image 8 of 9

 Image 9 of 9
Image 9 of 9










SIKATA House Design Selection Shopping List
Whole Home Design Shopping List
76 pages of sourced products to get the Sikata House look in your home!
The fully curated Finishes & Fixtures Packageincludes every material, colour, and product selection used across the entire home—covering kitchens, bathrooms, living spaces, outdoor zones, and more. From tapware to tile, paint to profiles, it’s the ultimate shortcut to designer-level cohesion—no second guessing required.
Pair it with our Building or Interior Detail Plans for the ultimate design blueprint, giving you the style and confidence to bring a beautifully resolved home to life.
What’s Included:
✔ Room-by-room schedule
✔ Tapware, appliances, doors, lighting, hardware, window, skylight and fixture selections
✔ Paint colours, tiles, flooring, wallpaper and material palettes
✔ Supplier references and product notes (where applicable)
Why You'll Love It:
Save hours of decision-making with a fully curated look
Ensure cohesion across every room of your home
Avoid costly mistakes with trusted, design-approved materials
Mix, match, or replicate—adapt it to your taste or follow it faithfully
The perfect pairing for our Lavana House plans
Whether you're building from the ground up or simply refining your finishes, this pack gives you the clarity and inspiration to create a home that feels beautifully considered—inside and out.
✨ One home. Every detail. All in one place.
Only from The Designory.
Whole Home Design Shopping List
76 pages of sourced products to get the Sikata House look in your home!
The fully curated Finishes & Fixtures Packageincludes every material, colour, and product selection used across the entire home—covering kitchens, bathrooms, living spaces, outdoor zones, and more. From tapware to tile, paint to profiles, it’s the ultimate shortcut to designer-level cohesion—no second guessing required.
Pair it with our Building or Interior Detail Plans for the ultimate design blueprint, giving you the style and confidence to bring a beautifully resolved home to life.
What’s Included:
✔ Room-by-room schedule
✔ Tapware, appliances, doors, lighting, hardware, window, skylight and fixture selections
✔ Paint colours, tiles, flooring, wallpaper and material palettes
✔ Supplier references and product notes (where applicable)
Why You'll Love It:
Save hours of decision-making with a fully curated look
Ensure cohesion across every room of your home
Avoid costly mistakes with trusted, design-approved materials
Mix, match, or replicate—adapt it to your taste or follow it faithfully
The perfect pairing for our Lavana House plans
Whether you're building from the ground up or simply refining your finishes, this pack gives you the clarity and inspiration to create a home that feels beautifully considered—inside and out.
✨ One home. Every detail. All in one place.
Only from The Designory.










