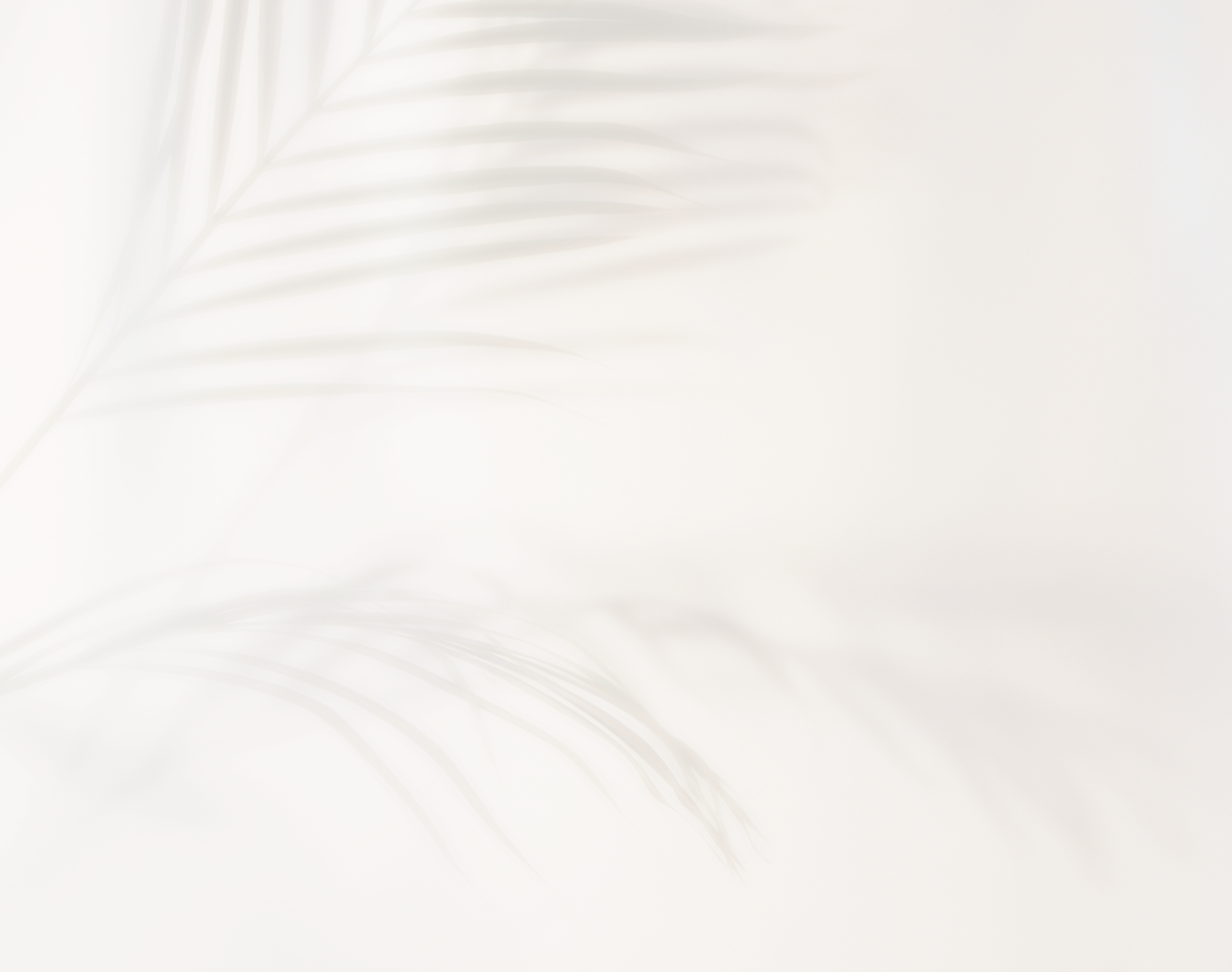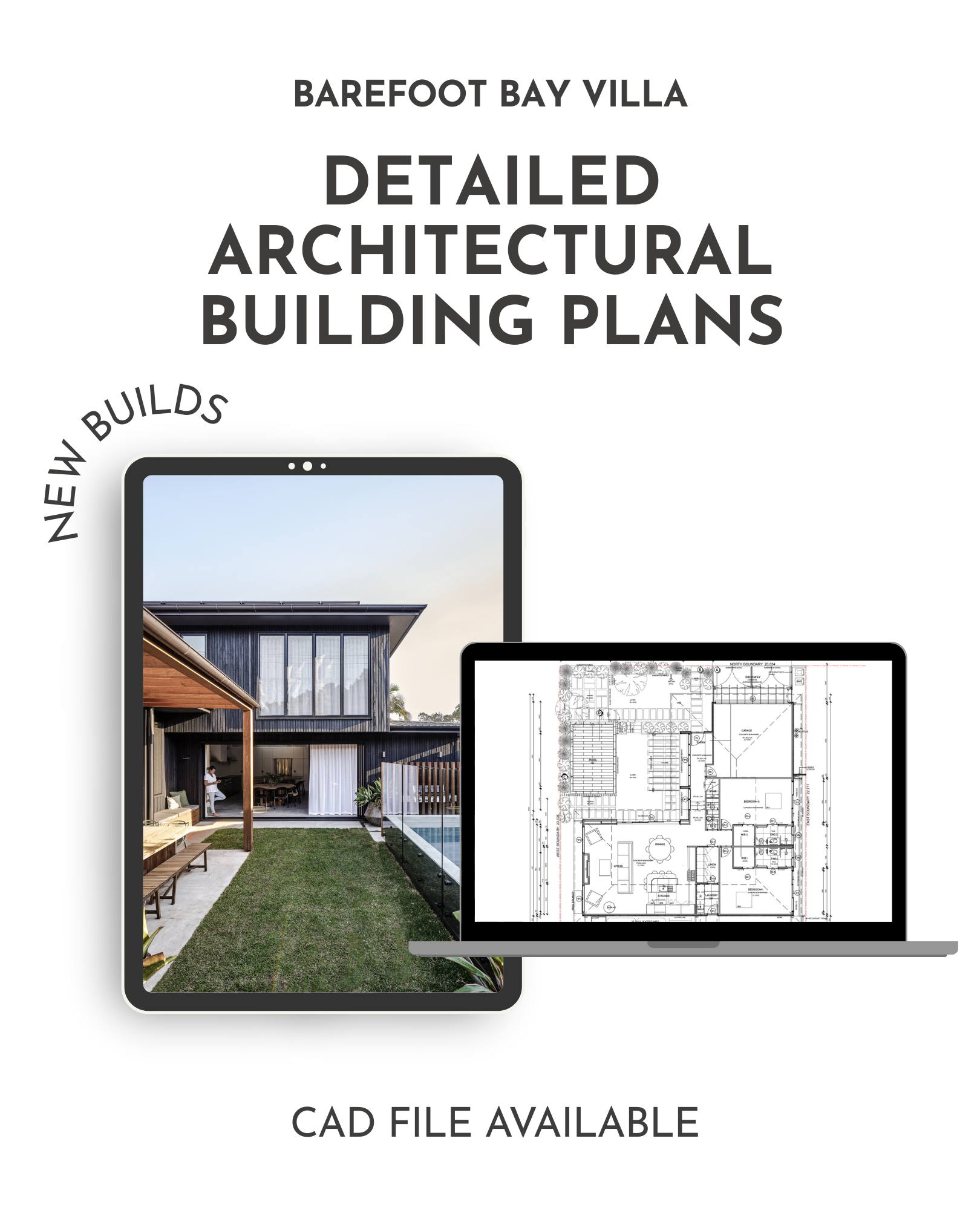BAREFOOT BAY VILLA
The home focuses on Australian coastal materiality and that touch of quintessential Byron effervescence. With strong contemporary finishes, luxe design elements and natural materials, the inspiration for the Bay Villa was drawn from the raw textures and tones of our breathtaking coastline – bush greens, rust, sandstone, sea foam, warm greys and sandy whites. The home features 5 bedrooms and 5 bathrooms, making it a perfect retreat for a large groups of families and friends.
Skip to section:
EXTERIOR AND OUTDOOR SPACES
The second in the Barefoot Bay series, with the renovated Cottage launching last year, this new build is the pinnacle of luxury. Located in beautiful Byron Bay this home has been designed for the discerning traveller who seeks true relaxation with everything at their fingertips. It is also a great showcase home for anyone contemplating a renovation, with products from over 60 Australian businesses and brands; it is the ultimate shoppable home. All the pieces you find within the home are shoppable via The Designory’s website which connects you with all of the details, specifications and businesses involved - from the windows to rugs!.
KITCHEN AND DINING
Sydney based multi-disciplinary design agency, The Designory made Barefoot Bay Villa to be the pinnacle of a luxury escape. The home is filled with natural materials, contemporary finishes and raw texture that are inspired by the breathtaking Australian coastline.
from feature in THE LOCAL PROJECT
THE LIVING SPACES
The home is designed specifically for reconnecting and coming together with a number of living zones and the open plan kitchen, dining and living area opening to a beautiful alfresco space with a glistening pool, covered outdoor dining and lounging area and BBQ space.
THE MASTER BEDROOM
The master bedroom and ensuite at Barefoot Bay Villa are the epitome of laid-back luxury—a private sanctuary designed for rest, ritual, & retreat. In the bedroom, soft, layered textures meet a muted coastal palette, with natural timber details & custom joinery creating a sense of calm & effortless sophistication. The ensuite continues the story with an indulgent, spa-like atmosphere—brushed brass tapware, and generous proportions that balance function with feeling. A statement freestanding bath & walk-in shower sit within a space that feels grounded yet elevated, connected to the landscape but entirely your own.
BEDROOMS and BUNKROOM
The bedrooms at Barefoot Bay Villa each tell their own story—distinct in mood and materiality, yet deeply connected through a shared design language. Layered with natural textures, soft linens, and tones drawn from the surrounding coastal landscape, every room offers a unique moment of retreat. Some lean into relaxed luxury with deep timbers and moody accents, while others feel light, bright, and breezy—yet together, they feel like part of the same family. Unified by thoughtful details, custom finishes, and a sense of effortless calm, these spaces were designed to both reflect individuality and belong to a greater whole.
WET AREAS
BATHROOMS, POWDER ROOM & LAUNDRY
The bathrooms and ensuites at Barefoot Bay Villa are a masterclass in relaxed sophistication—each one carefully curated to feel special on its own, yet seamlessly connected to the broader palette of the home. From earthy stone tiles to handcrafted basins and brushed tapware, the materials speak to both functionality and beauty. Some spaces lean into rich texture and contrast, while others embrace lightness and serenity—but all are tied together by a shared focus on natural finishes, timeless details, and a spa-like sense of calm. These are not just bathrooms—they're design-led sanctuaries, each with its own rhythm, yet harmoniously part of the same narrative.
ENTRY AND HALLS
The entry and hallways at Barefoot Bay Villa set the tone from the moment you arrive—light-soaked, warmly textured, and quietly refined. These transitional spaces are far from an afterthought; they’re intentionally designed to ground the home and guide you through it. Walls are finished in a tactile, hand-applied paint that captures and softens the natural light, creating depth and movement throughout the day.
BUILDING AND INTERIORS BY THE DESIGNORY
PHOTOGRAPHY BY THE QUARTER ACRE
CREDITS:

Shop the plans
Now you can bring the beauty of The Barefoot Bay Villa to life—no architect needed. These professionally drawn building plans offer the complete blueprint to recreate this iconic Byron Bay. Typically valued at $20,000+ if commissioned from a designer or architect, we’re making these plans accessible so you can achieve the designer look for less.
Whether you're building from scratch or working with a draftsman to customise your dream home, the plans come with everything you need. Upgrade to include CAD and DWG files for editable, workable formats—perfect for tailoring the design to your site and preparing for council submissions.
At The Designory, we're breaking the design bubble. No gatekeeping. No inflated fees. Just stunning, architecturally inspired homes made achievable. The Barefoot Bay Villa is more than a plan—it’s a new way to build beautifully.
Take a tour
The Barefoot Bay Villa oozes quintessential Australian coastal style with its white, sandy tones and subtle hint of seaglass greens throughout. Fresh, light and playful this home is saturated in light and embodies a true Byron Bay vibe. A blend of natural stones, blonde timbers, rattan and soft linens, the house is effortlessly liveable and designed for true indoor outdoor living and entertaining.









































































