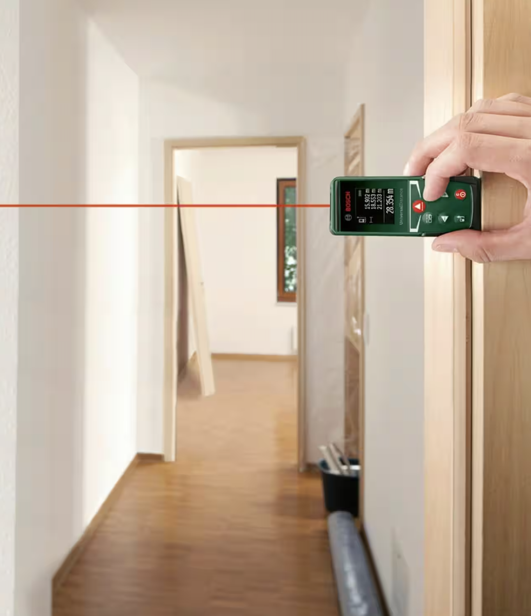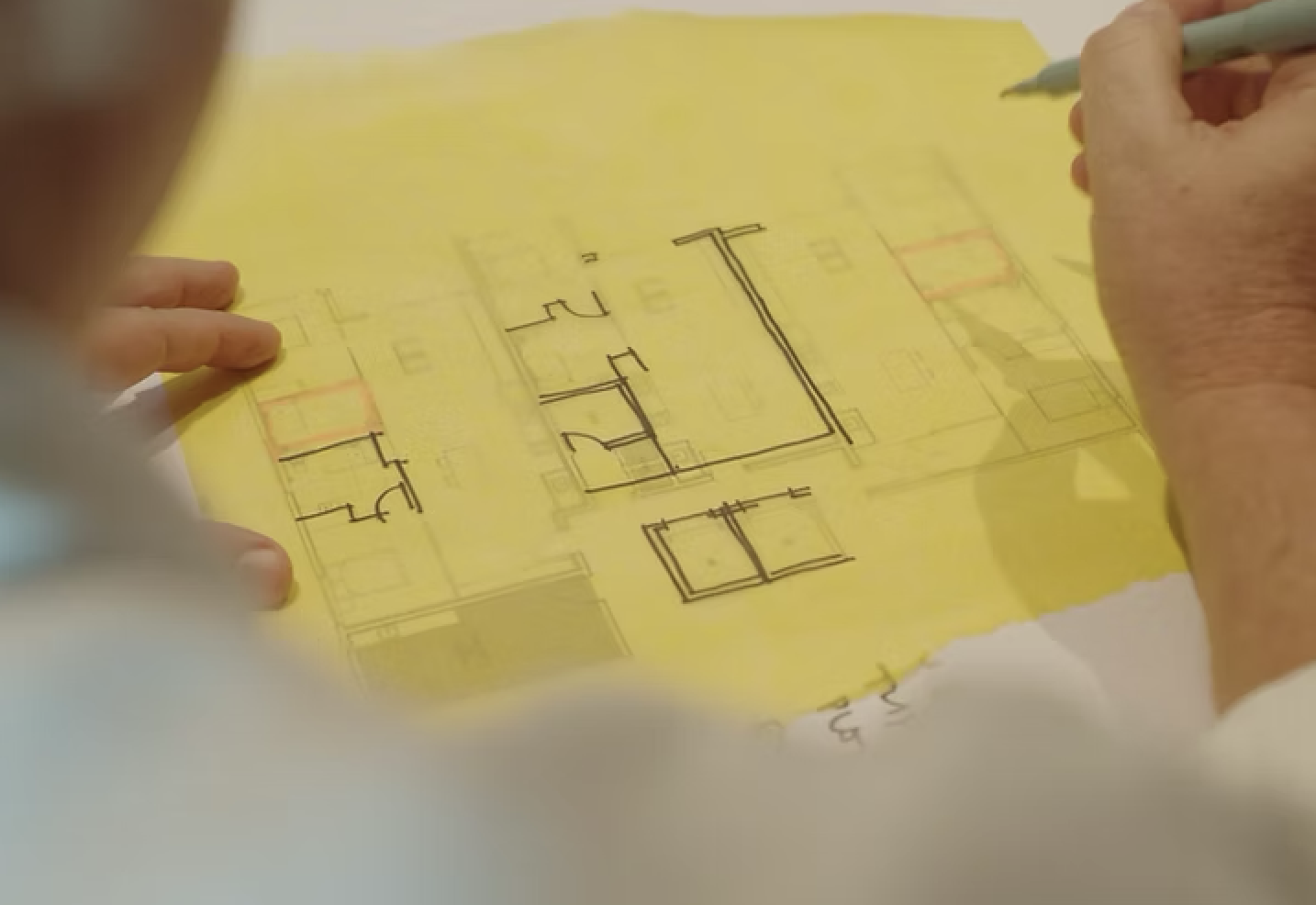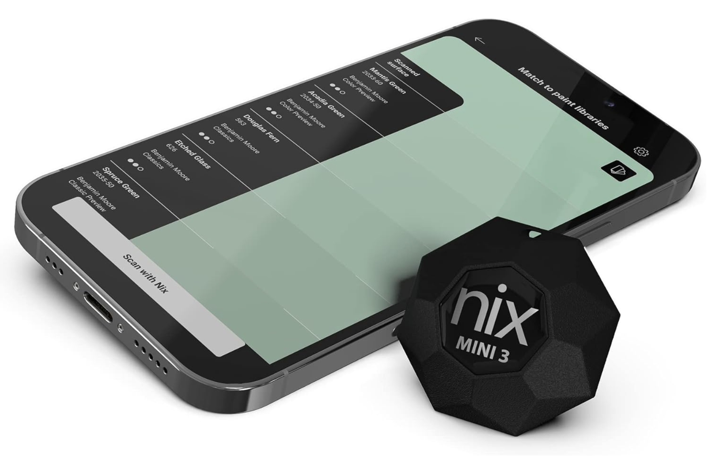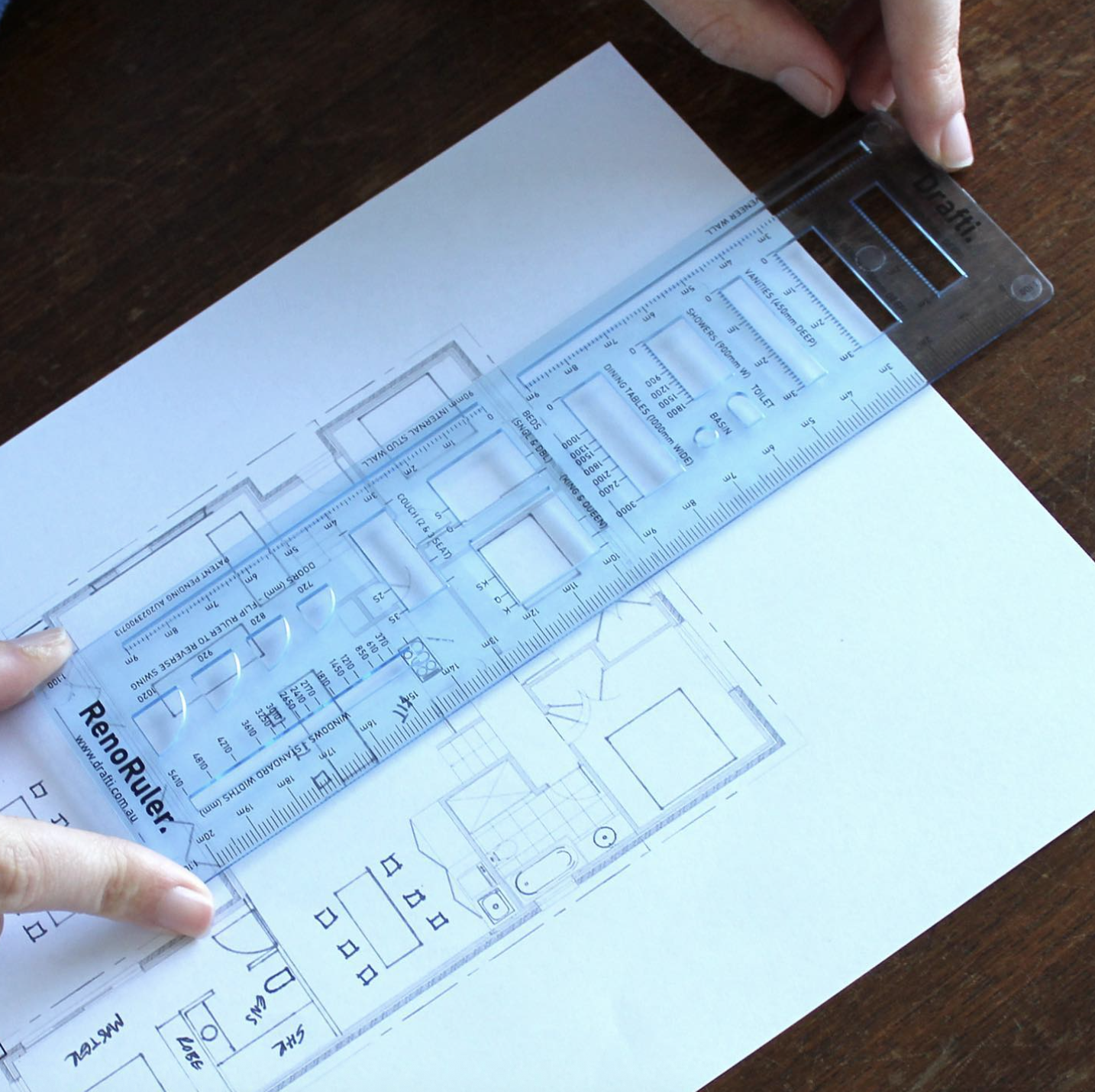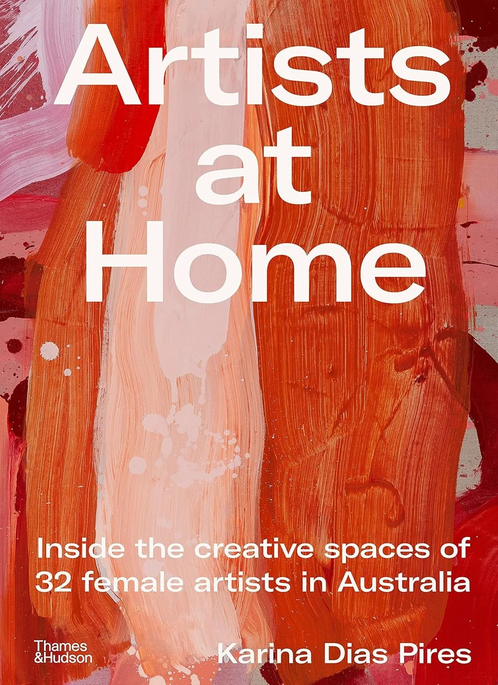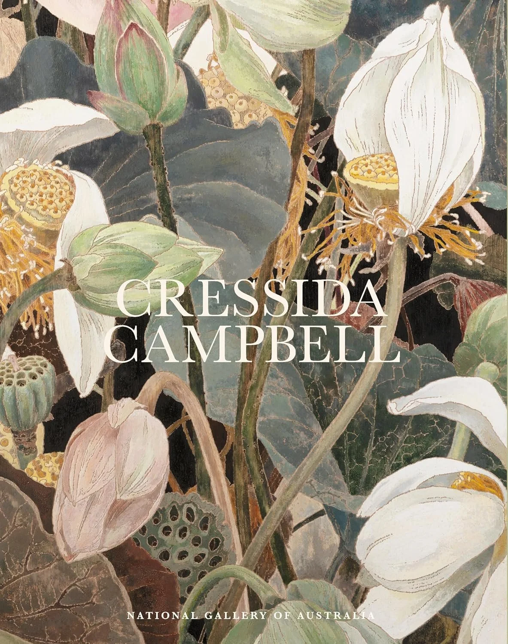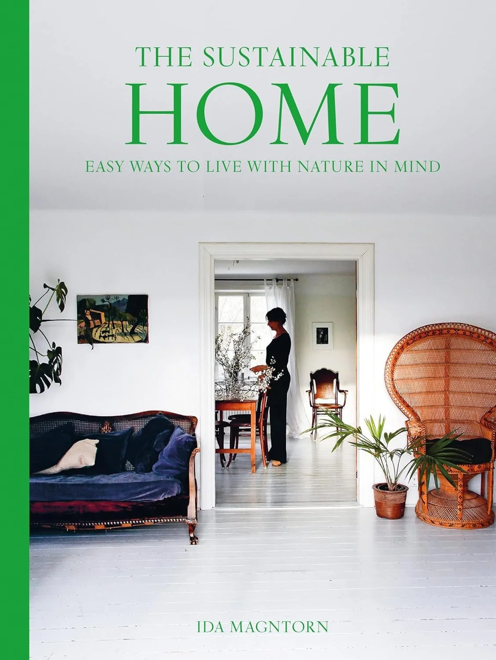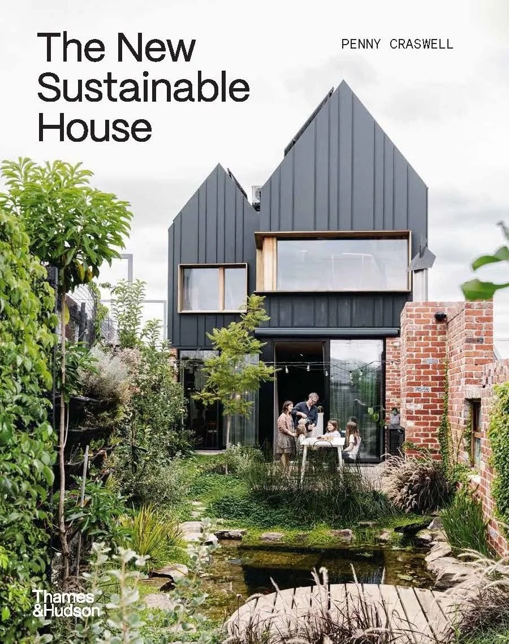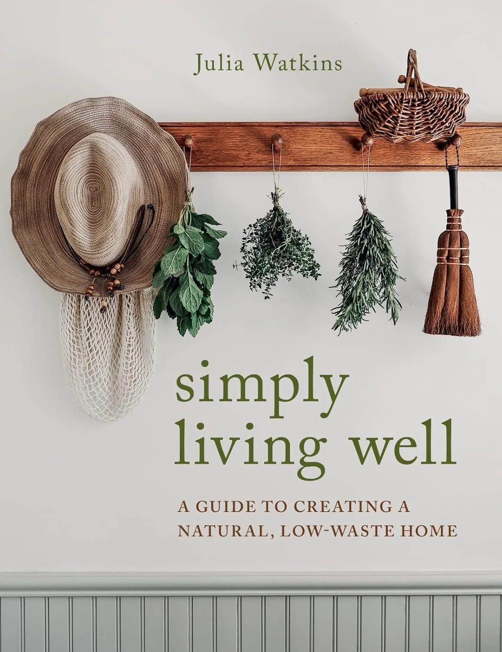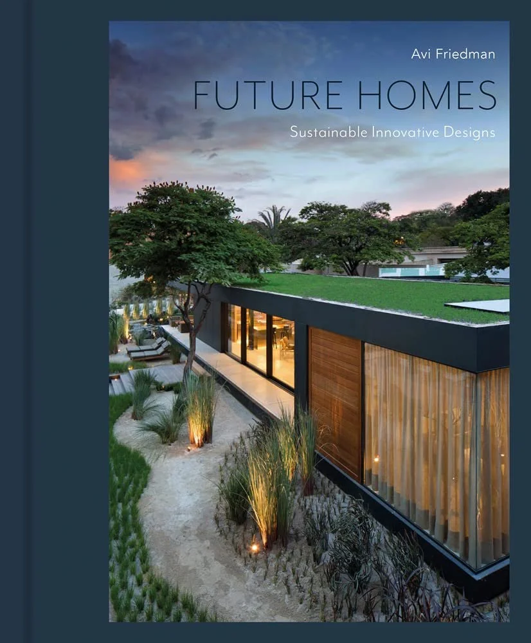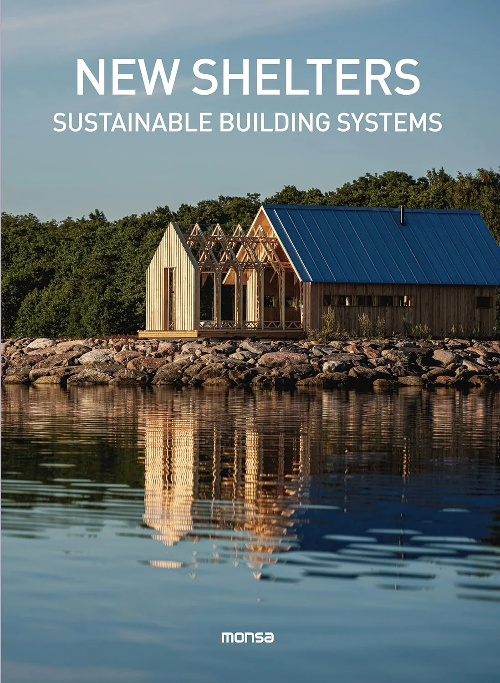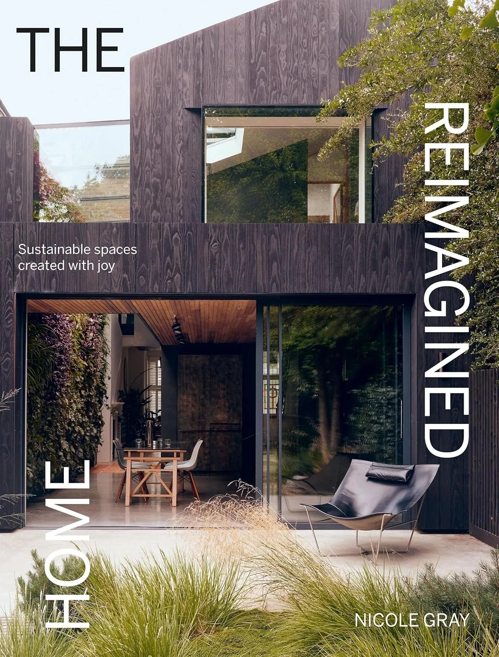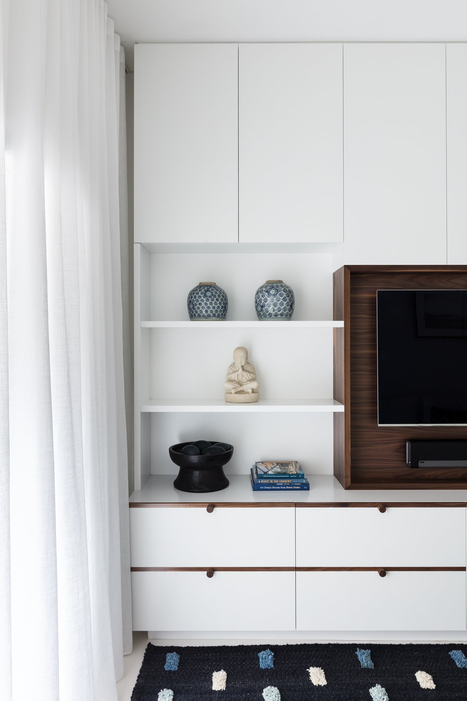Shop our edit
of Design Tools
BOOK OF THE MONTH
All the effortless interiors you’ve come to love her for—now bound in a weighty coffee table book that’s equal parts inspiration and statement piece. The Art of Home is perfect for a slow Sunday with a cup of tea, and just as perfect styled on your shelf.
DESIGN TOOLS you need
Whether you’re planning a renovation or new build, numerous decisions must be made. RenoRuler is an affordable, user-friendly tool that enables swift and efficient creation of scaled drawings.
BOOKS we love for ART LOVERS
BOOKS we love for SUSTAINABILITY
SIKATA House
Downloadable Design Packages:
ARCHITECTURAL BUILDING PLANS
Bring this home to life with a full set of professionally drawn architectural plans. Upgrade to DWG or CAD files to hand straight to your draftsperson — saving time and thousands on custom design fees. A smarter, faster way to build your dream home.
INTERIOR DESIGN PLANS
Room-by-room interior drawings designed to hand directly to your builder or cabinetmaker. From kitchens and bathrooms to bunk rooms and outdoor spaces, each plan is resolved, functional, and ready to elevate your home with confidence and clarity.
Included zones:
Kitchen & Laundry
Bathrooms & Powder Room
Living Spaces
Bedrooms & Bunks
Outdoors & Exteriors (bench seating, BBQs, pools & more)
FINISHES AND FIXTURES SCHEDULE
Complete the look with our curated schedules, featuring the exact colours, materials, and fittings used in the original home. A simple, cohesive guide to replicate the style — saving hours of decision-making and avoiding costly mistakes.
BAREFOOT BAY Villa
Downloadable Design Packages:
ARCHITECTURAL BUILDING PLANS
Bring this home to life with a full set of professionally drawn architectural plans. Upgrade to DWG or CAD files to hand straight to your draftsperson — saving time and thousands on custom design fees. A smarter, faster way to build your dream home.
INTERIOR DESIGN PLANS
Room-by-room interior drawings designed to hand directly to your builder or cabinetmaker. From kitchens and bathrooms to bunk rooms and outdoor spaces, each plan is resolved, functional, and ready to elevate your home with confidence and clarity.
Included zones:
Kitchen & Laundry
Bathrooms & Powder Room
Living Spaces
Bedrooms & Bunks
Outdoors & Exteriors (bench seating, BBQs, pools & more)
FINISHES AND FIXTURES SCHEDULE
Complete the look with our curated schedules, featuring the exact colours, materials, and fittings used in the original home. A simple, cohesive guide to replicate the style — saving hours of decision-making and avoiding costly mistakes.
BAREFOOT BAY Cottage
Downloadable Design Packages:
ARCHITECTURAL BUILDING PLANS
Bring this home to life with a full set of professionally drawn architectural plans. Upgrade to DWG or CAD files to hand straight to your draftsperson — saving time and thousands on custom design fees. A smarter, faster way to build your dream home.
INTERIOR DESIGN PLANS
Room-by-room interior drawings designed to hand directly to your builder or cabinetmaker. From kitchens and bathrooms to bunk rooms and outdoor spaces, each plan is resolved, functional, and ready to elevate your home with confidence and clarity.
Included zones:
Kitchen & Laundry
Bathrooms & Powder Room
Living Spaces
Bedrooms & Bunks
Outdoors & Exteriors (bench seating, BBQs, pools & more)
FINISHES AND FIXTURES SCHEDULE
Complete the look with our curated schedules, featuring the exact colours, materials, and fittings used in the original home. A simple, cohesive guide to replicate the style — saving hours of decision-making and avoiding costly mistakes.
AYANA House
Downloadable Design Packages:
ARCHITECTURAL BUILDING PLANS
Bring this home to life with a full set of professionally drawn architectural plans. Upgrade to DWG or CAD files to hand straight to your draftsperson — saving time and thousands on custom design fees. A smarter, faster way to build your dream home.
INTERIOR DESIGN PLANS
Room-by-room interior drawings designed to hand directly to your builder or cabinetmaker. From kitchens and bathrooms to bunk rooms and outdoor spaces, each plan is resolved, functional, and ready to elevate your home with confidence and clarity.
Included zones:
Kitchen & Laundry
Bathrooms & Powder Room
Living Spaces
Bedrooms & Bunks
Outdoors & Exteriors (bench seating, BBQs, pools & more)
FINISHES AND FIXTURES SCHEDULE
Complete the look with our curated schedules, featuring the exact colours, materials, and fittings used in the original home. A simple, cohesive guide to replicate the style — saving hours of decision-making and avoiding costly mistakes.
BRONTE House
Downloadable Design Packages:
ARCHITECTURAL BUILDING PLANS
Bring this home to life with a full set of professionally drawn architectural plans. Upgrade to DWG or CAD files to hand straight to your draftsperson — saving time and thousands on custom design fees. A smarter, faster way to build your dream home.
INTERIOR DESIGN PLANS
Room-by-room interior drawings designed to hand directly to your builder or cabinetmaker. From kitchens and bathrooms to bunk rooms and outdoor spaces, each plan is resolved, functional, and ready to elevate your home with confidence and clarity.
Included zones:
Kitchen
Bathrooms & Powder Room
FINISHES AND FIXTURES SCHEDULE
Complete the look with our curated schedules, featuring the exact colours, materials, and fittings used in the original home. A simple, cohesive guide to replicate the style — saving hours of decision-making and avoiding costly mistakes.




