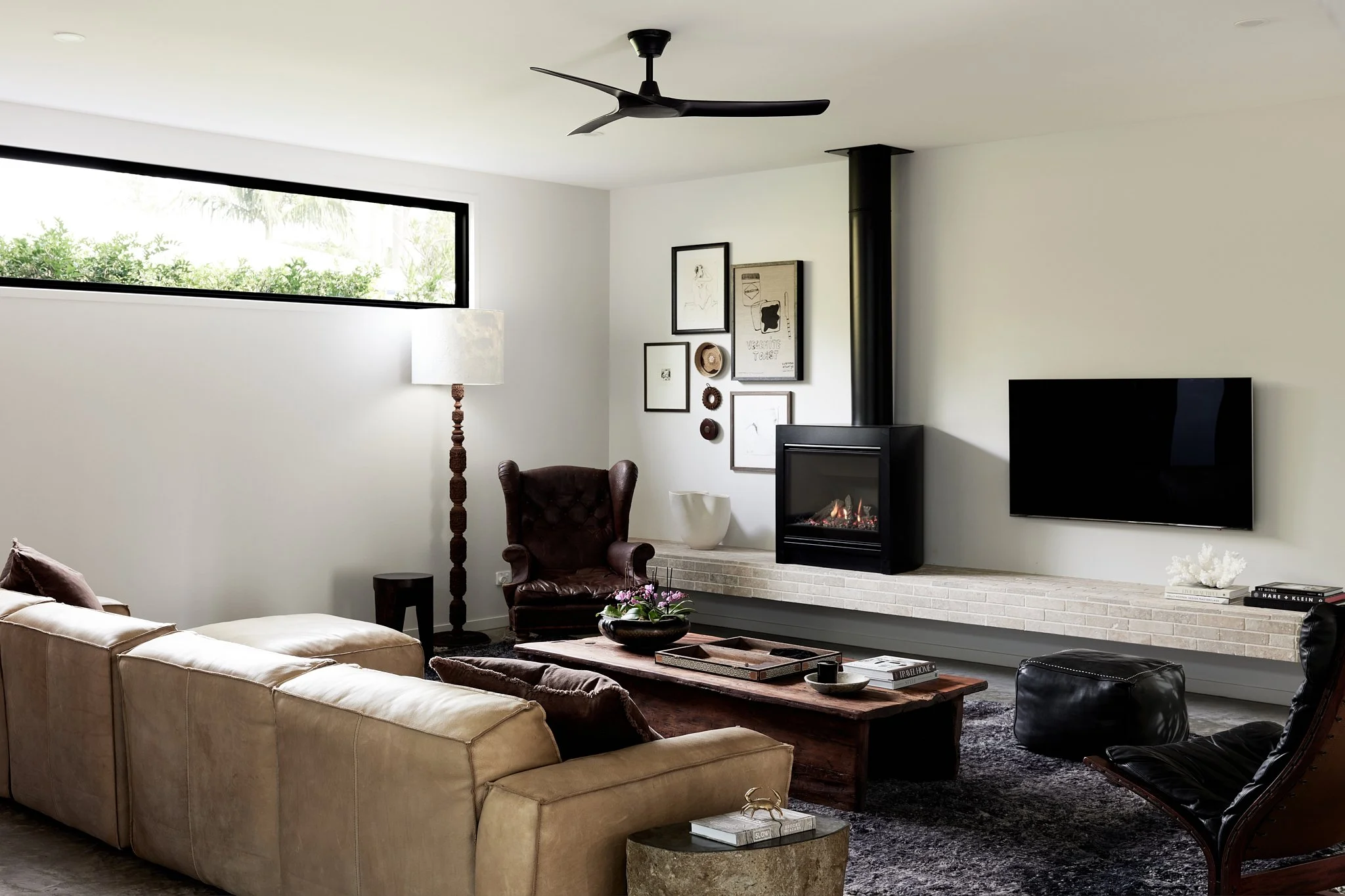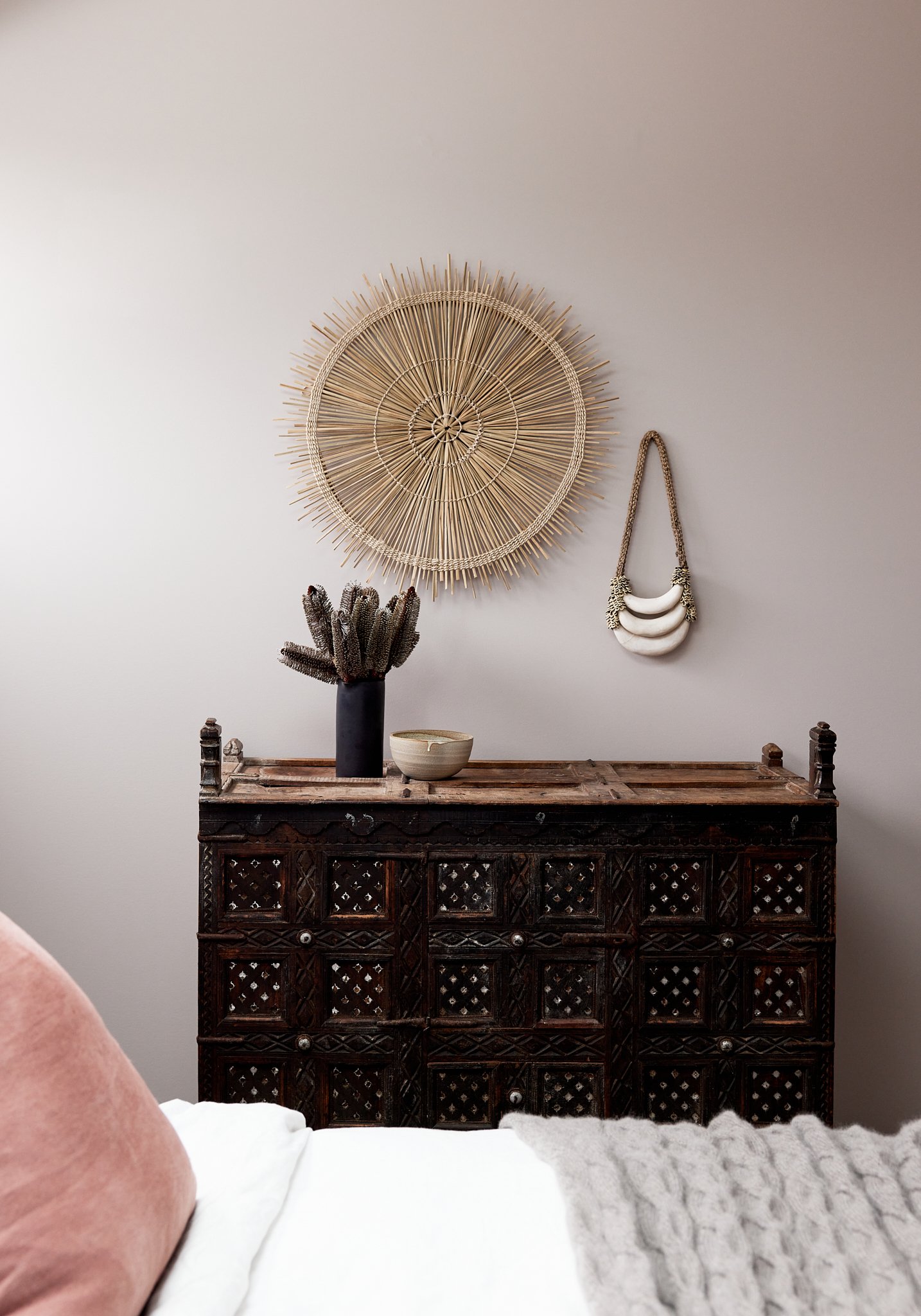SIKATA HOUSE
Sikata House mirrors the sandy warm tones of the surrounding beaches, clifftops and bushlands. Exuding all the hallmarks of the global traveller, the home is an exploration of the concept of wabi sabi. This elusive beauty of imperfection is aptly showcased through the use of stunning hand crafted materials, vintage furniture pieces, and treasures sourced from all over the world. There is an ephemeral feeling of beauty that pervades the home and stays with you long after you leave.
Skip to section:
EXTERIOR AND OUTDOOR SPACES
Lovingly known as Sikata House, this Byron Bay home takes its name from the Sanskrit word for “sand”—a fitting tribute to the raw beauty of its natural surrounds. The exterior palette is inspired by the earthy tones of nearby beaches, sun-drenched clifftops, and native bushland, creating a seamless connection between the home and its coastal environment. Rich timber cladding wraps the structure in warmth and texture, giving it an inviting, grounded presence. It’s a design that celebrates simplicity, nature, and the Australian landscape in every detail.
-
Colorbond Steel in ‘Monument’ Matt Roofing.
Tivah Spike Light in Antique Brass by Havit
Trend Wall Fencing by Modular Walls
PaintedCladding by James Hardie
Arena 3.5m Pool by Plungie
Neive Verde Oscuro Mosaic Tiles by Earp Bros
Landscaping by Living4Landscapes
Colormaker Solarcolor Exterior Paint in COLORBOND “Monument”
Tivah Spike Light in Antique Brass by Havit
Ollo Black Deck lights by Havit
Scyon Linea 180mm Cladding by James Hardie
Colormaker Solarcolor Exterior Paint in Wattyl “Magnesium”.Mariboa Pendant Lights by Uniqwa
Round Daybed by Uniqwa
Zen Iron Entry Door in Black with Half Moon Handle.
Hinterland Freestanding Shower by Brooklyn Copper
Timber Kink Hooks by Scandiluxe
KITCHEN AND DINING
“ There is an underlying raw energy within this home that is achieved not only through natural materials and textural elements but the superb layering and composition of all its elements. The French oversized timber bench in the kitchen, locally hand-crafted and sourced timber for the adjacent dining table and the repurposed vintage coffee table once used in a dining room. Its furniture pieces such as this, which already come with their own stories, that add further layers of personality to this interior ”.
Lucy Glade-Wright, Hunting for George
-
Velux FCM3030 Skylights
Tivah Adjustable Wall Lights by Havit
Nella Black Surface Mount Lights by
Interior Ultrawash Paint in Wattyl “Magnesium” (Walls)
Kamen Round Bar Pull & Knob in Antique Brass Medium by Designer Doorware
“Primordia” Benchtops by Caesarstone
Bijmat “Paperbark” Wall Tiles by Earp Bros
Appliances by Fisher&Paykel
Gessi Proton Mixer – Matt Black by Abey
Schock Sink in Granite by Abey
Samira Wall Shade by AHWG
Dowel Bar Stool by Mr Frag
“Twinkles” Artwork XL by Kara Rosenlund
THE LIVING SPACES
Inside Sikata House, the living spaces unfold with a quiet, grounding elegance that echoes the home’s connection to nature. The main living room, anchored by a sculptural fireplace, invites slow afternoons and intimate gatherings, where the flicker of flames dances across the sandy-toned walls and handcrafted finishes. Nearby, the rumpus room offers a playful counterpoint—sunlit and generous, it’s a space for barefoot moments, laughter, and laid-back connection. Together, these spaces embody the spirit of coastal living: tactile, unpretentious, and deeply attuned to the rhythms of the surrounding landscape.
-
Livingroom
Nella Surface Mount Lights in Matt Black by Havit
Colormaker Interior Ultrawash Paint in Wattyl “Magnesium” (Walls)
Nuria Wall Shades by AHWG
DFS730 Freestanding Single Sided Fireplace by Escea
Berber – Old Finish Tiled Plinth by Earp Bros
Lava Stone Side Tables from Uniqwa
Morph Bowl from The FoundryRumpus
Nella Surface Mount Lights in Matt Black by Havit
Colormaker Interior Ultrawash Paint in Wattyl “Magnesium” (Walls)
Nuria Wall Shades by AHWG
DFS730 Freestanding Single Sided Fireplace by Escea
Berber – Old Finish Tiled Plinth by Earp Bros
Lava Stone Side Tables from Uniqwa
Morph Bowl from The Foundry
THE MASTER BEDROOM
In the master bedroom of Sikata House, serenity takes centre stage beneath the soft drape of a canopy bed—its linen folds catching the coastal breeze and casting gentle shadows that ebb and flow with the light. This is a space designed for rest and retreat, where natural textures and muted tones evoke the hush of dusk over sand dunes. Step through to the ensuite and the mood deepens: a dark, luxurious haven of stone and shadow, where deep soaking and stillness are elevated to ritual. It’s a private sanctuary that balances the raw and the refined—earthy yet elevated, grounded yet indulgent.
-
BEDROOM
“Immerse - Bluestone Lane” Engineered Timber Flooring by Kustom Timber
Kamen Round Bar Pull in Antique Brass Medium by Designer Doorware
Colormaker Interior Ultrawash Paint in Dulux “Linseed” (Walls)
Blockout Curtains in “Burton - Natural” by Luxaflex
Nuria Wall Shade by AHWGENSUITE
Limestone Old Stone Beige Floor Tiles by Earp Bros
Berber – Old Finish Floor Tiles by Earp Bros
Reflection Basins in Charcoal by Apaiser
“Vela” Tapware & Accessories – Matt Black by Abey
Toilet by Abey
Black Steel Shower Screen by Zen Doors
VSSM06 Velux Skylights
White Freckle Clay Wall Shade by AHWG
Vintage Mirror by WatertigerBALCONY
Cargo Hanging Chair by Uniqwa
Tivah Up and Down Light in Antique Brass by Havit
BEDROOMS and BUNKROOM
The two guest bedrooms at Sikata House continue the home’s earthy, refined palette—calm, sun-washed spaces that offer effortless comfort and a quiet connection to the outdoors. Each room feels like a gentle embrace, layered with natural fibres and thoughtful detail. Down the hall, the incredible bunk room makes a bold statement in both form and function—a playful, design-led retreat where timber bunks climb the walls, creating a cosy, communal nest perfect for kids and guests alike.
-
GREEN BEDROOM
“Immerse - Bluestone Lane” Engineered Timber Flooring by Kustom Timber
Fine Rustic Sisal carpet in Granite inlay by Cross Carpets
Kamen Round Bar Pull in Antique Brass Medium by Designer Doorware
Colormaker Interior Ultrawash Paint in Wattyl “Taupe White” (Walls)
Roller Blinds in “Maurituas Champagne” by Luxaflex
FSM06 Velux Skylights
Trunk Side tables from Uniqwa
Zara Bed by Totem RoadPINK BEDROOM
“Immerse - Bluestone Lane” Engineered Timber Flooring by Kustom Timber
Fine Rustic Sisal carpet in Granite inlay by Cross Carpets
Kamen Round Bar Pull in Antique Brass Medium by Designer Doorware
Colormaker Interior Ultrawash Paint in Dulux “Eggshell Pink” (Walls)
Roller Blinds in “Temple Stephney” by Luxaflex
FSM06 Velux Skylights
Ghana Side tables from UniqwaBUNROOM
Kamen Round Bar Pull & Knob in Antique Brass Medium by Designer Doorware
“Bluestone Lane” Engineered Timber Flooring by Kustom Timber
Fine Rustic Sisal carpet in Granite inlay by Cross Carpets
Colormaker Interior Ultrawash Paint in Wattyl “Magnesium” (Walls)
Roller Blinds in “Maurituas Drizzle” by Luxaflex
FSM06Velux Skylights
WET AREAS
BATHROOMS, POWDERROOM & LAUNDRY
The bathrooms, laundry, and powder room at Sikata House are a masterclass in cohesive design—each space distinct in function, yet unified by a palette of raw textures, muted tones, and refined simplicity. The bathrooms strike a balance between ritual and retreat, with tactile finishes and soft lighting that create a calming, immersive experience. The powder room, though compact, makes a statement with its sculptural fixtures and tonal depth, offering guests a quiet moment of pause. In contrast, the laundry is purpose-driven yet beautifully resolved—proof that utility needn’t come at the expense of elegance. Together, these spaces reflect a thoughtful, grounded approach to everyday living.
-
MAIN BATHROOM:
Limestone Old Stone Beige Floor Tiles by Earp Bros
Bijmat - Sand Tiles by Earp Bros
Reflection Basin in Charcoal by Apaiser
Vela Tapware & Accessories – Gunmetal by Abey
Park Avenue Toilet by Abey
Bull Pull in Satin White by Designer Doorware
Velux VSM006 SkylightsPOWDER ROOM
Berber – Old Finish Tiles by Earp Bros
Reflection Basin in Charcoal by Apaiser
“Vela” Tapware & Accessories – Matt Black by Abey
Toilet by Abey
Colormaker Interior Ultrawash Paint in Dulux “Chinchilla Chenille” (Walls)LAUNDRY
Gessi Proton Mixer – Matt Black by Abey
Schock Sink in Granite by Abey Abey
Colormaker Interior Ultrawash Paint in Wattyl “Magnesium” (Walls)
Kamen Round Bar Pull & Knob in Antique Brass Medium by Designer Doorware
“Primordia” Benchtops by Caesarstone
Appliances by Fisher&Paykel
Bijmat “Paperbark” Wall Tiles by Earp Bros
OFFICE, STAIRS AND ENTRY
The transition spaces of Sikata House are anything but incidental—each one carefully considered to enhance the home’s quiet rhythm and natural flow. The entryway sets the tone with a sense of calm arrival, where textured walls and soft light create an immediate connection to the coastal landscape outside. The stairway becomes a sculptural moment in its own right—anchored by rich timber and gentle curves, it guides you upward with a feeling of effortless movement. Tucked away, the home office offers a peaceful retreat for focus and creativity, continuing the home’s palette of earthy restraint while inviting the mind to wander. These in-between moments elevate the everyday, adding depth and intention to the journey through the home.
-
ENTRY
Velux FCM3030 Skylights
Tivah Adjustable Wall Lights by Havit
Nella Black Surface Mount Lights by Havit
Colormaker Interior Ultrawash Paint in Wattyl “Magnesium” (Walls)
Kamen Round Bar Pull & Knob in Antique Brass Medium by Designer Doorware
“Primordia” Benchtops by Caesarstone
Bijmat “Paperbark” Wall Tiles by Earp Bros
Appliances by Fisher&Paykel
Gessi Proton Mixer – Matt Black by Abey
Schock Sink in Granite by Abey
Samira Wall Shade by AHWGOFFICE
Colormaker Interior Ultrawash Paint in Wattyl “Magnesium” (Walls)
Zen Steel Cavity Sliding Door
Landscaping by Living4Landscapes
Kamen Round Bar Pull & Knob in Antique Brass Medium by Designer DoorwareSTAIRWELL
“Immerse - Bluestone Lane” Engineered Timber Flooring by Kustom Timber
Berber – Old Finish Tiles by Earp Bros
FSM06 Velux Skylights
Colormaker Interior Ultrawash Paint in Wattyl “Magnesium” (Walls)“Immerse - Bluestone Lane” Engineered Timber Flooring by Kustom Timber
Colormaker Interior Ultrawash Paint in Wattyl “Magnesium” (Walls)
Mariboa Pendant Lights by Uniqwa
BUILDING AND INTERIORS BY THE DESIGNORY
PHOTOGRAPHY BY THE QUARTER ACRE
CREDITS:
Shop the plans
Now you can bring the beauty of Sikata House to life—no architect needed. These professionally drawn building plans offer the complete blueprint to recreate this iconic Byron Bay. Typically valued at $20,000+ if commissioned from a designer or architect, we’re making these plans accessible so you can achieve the designer look for less.
Whether you're building from scratch or working with a draftsman to customise your dream home, the plans come with everything you need. Upgrade to include CAD and DWG files for editable, workable formats—perfect for tailoring the design to your site and preparing for council submissions.
At The Designory, we're breaking the design bubble. No gatekeeping. No inflated fees. Just stunning, architecturally inspired homes made achievable. Sikata House is more than a plan—it’s a new way to build beautifully.
Take a tour
Step inside the serene, sun-washed world of Sikata House—a home that captures the sandy warmth of Byron Bay’s beaches, clifftops, and bushlands. Reflecting the soul of a global traveller, Sikata is a celebration of wabi sabi—where beauty is found in imperfection, and every detail tells a story. From handcrafted finishes to vintage treasures gathered from across the globe, this home invites you to slow down and feel its quiet magic.
Watch the full video tour to experience the timeless, imperfect beauty of Sikata House for yourself.






























































