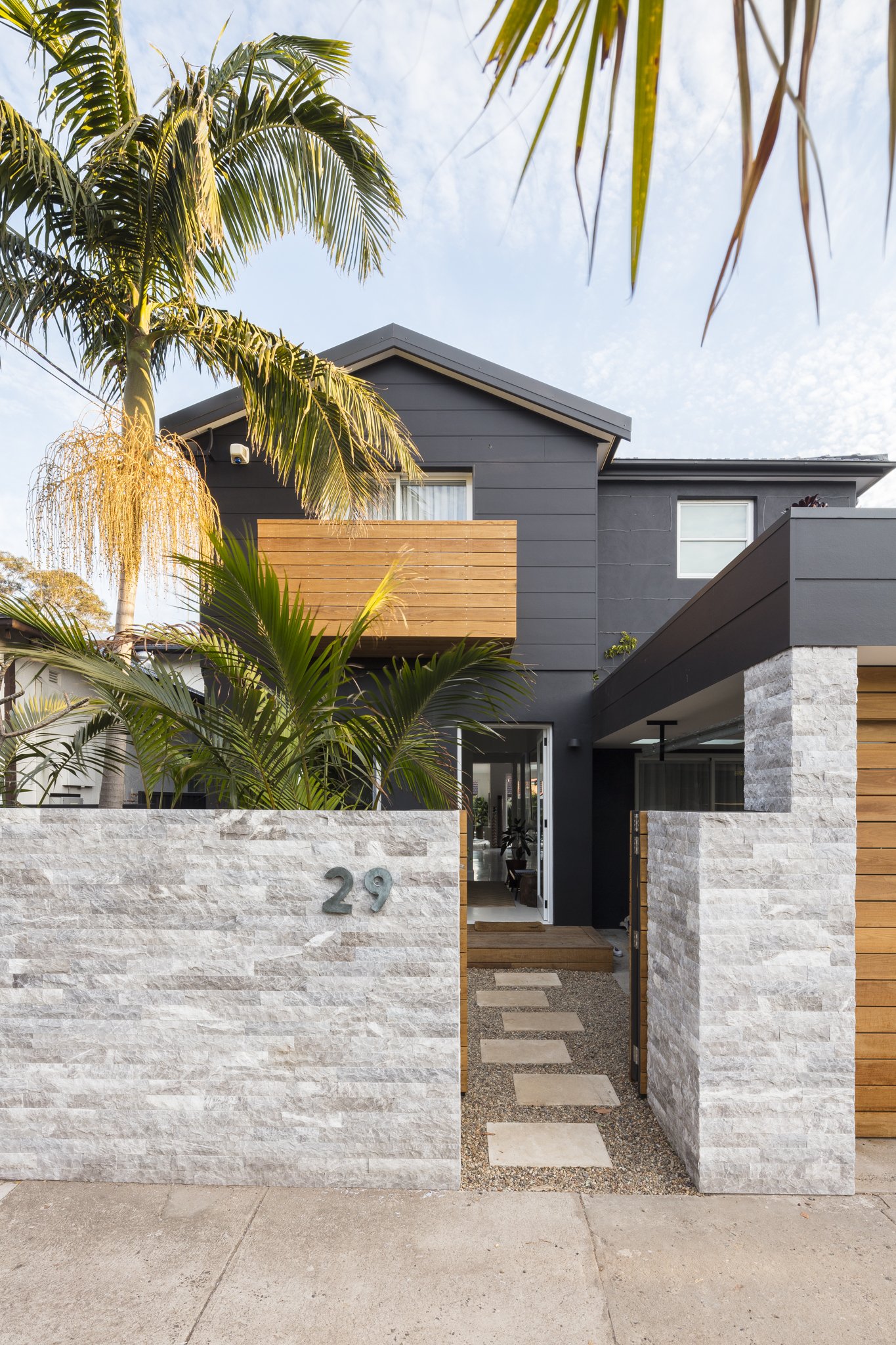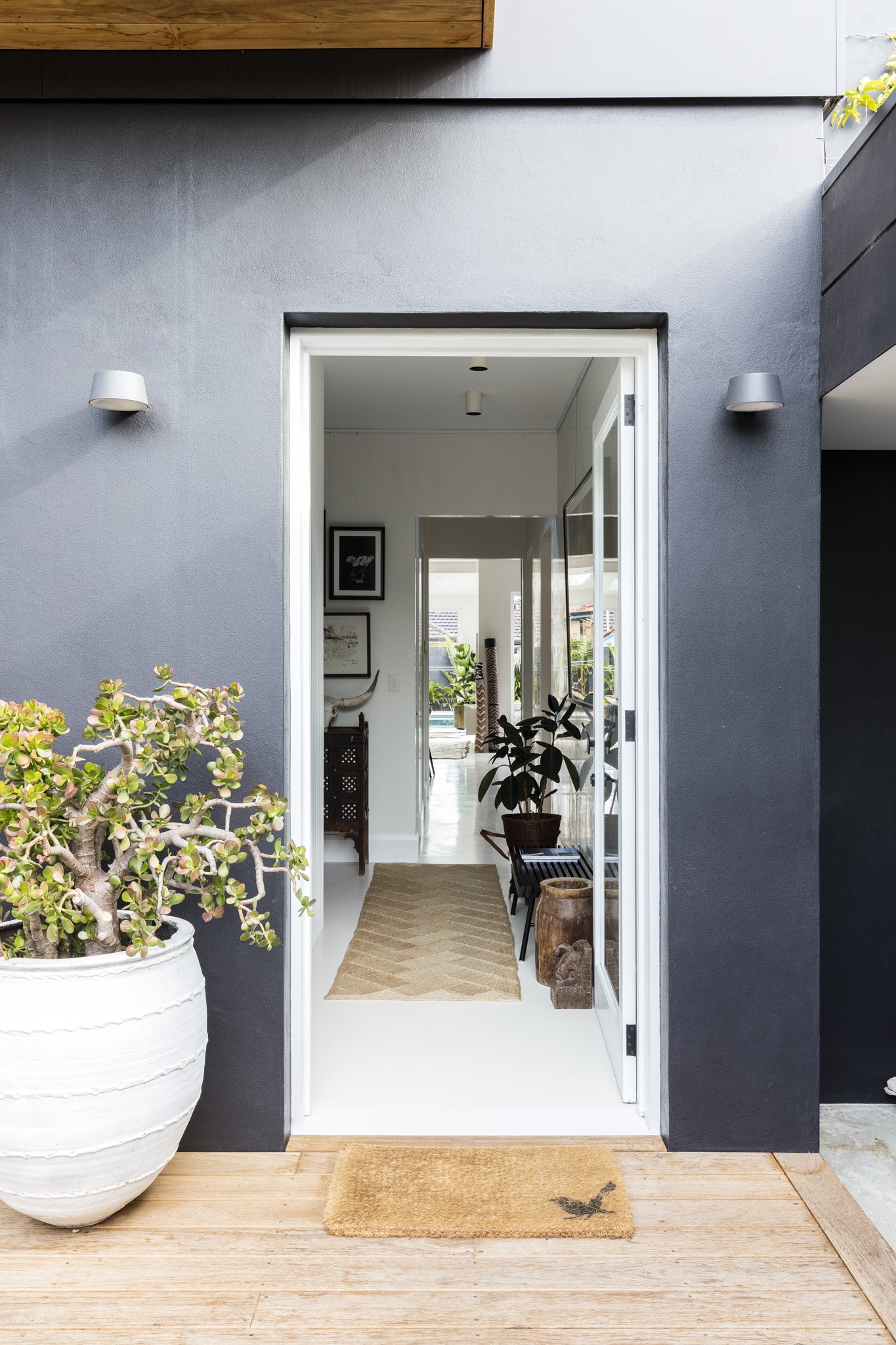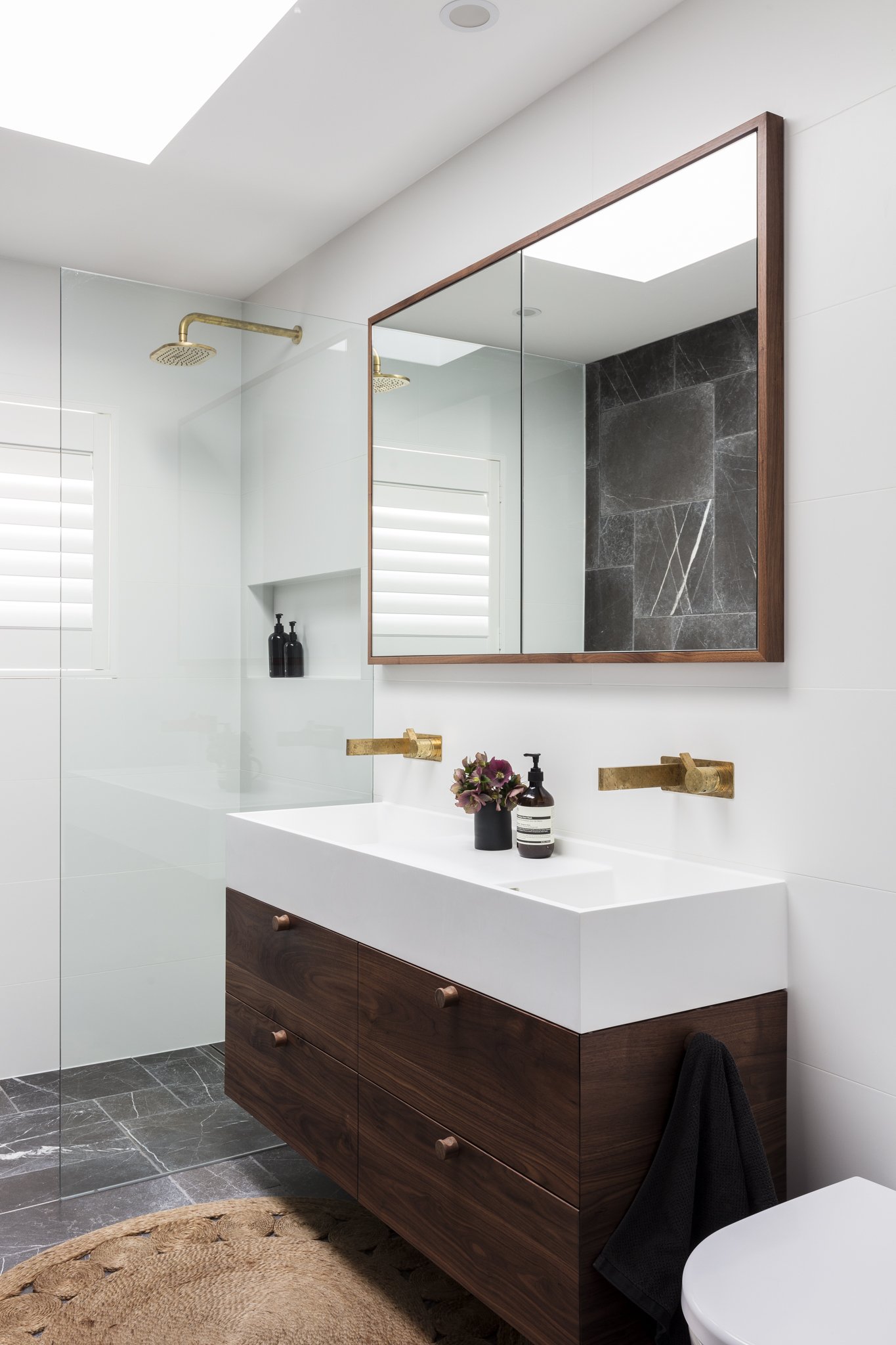AYANA HOUSE
Ayana House is an impeccably finished family home designed with every detail in mind. Designed for our Director, Melissa Bonney, and her family as their latest project and home, this project was a full renovation from the front exterior through to the new pool gracing the backyard and everything in between. With the two storey structure already on the site, the challenge was to turn a derelict, rabbit-warren into a high-end home in the beachside eastern suburbs of Sydney. Led by Melissa, the design team removed a number of walls, redefined new zones for living and reconfigured spaces both downstairs and upstairs to create a light filled haven with a focus on bespoke joinery and our signature natural materials and finishes.
Skip to section:
EXTERIOR AND OUTDOOR SPACES
GET THE LOOK:
-
Scyon Axon 133mm Cladding by James Hardie
House finished in Monument by Dulux
Limestone Outdoor Pavers by Marble and Ceramic Corp (French pattern)
-
Merabu Decking by B2 Construction
Outdoor Shower by Brooklyn Copper
Turkish Pot from Watertiger
-
Cream Limestone Pavers on Floor and Charcoal on walls from Marble and Ceramic Corp.
Outdoor Table from Robert Plumb
BBQ from Fisher and Paykel
Hardware by Pittella
Ayana House is an impeccably finished family home designed with every detail in mind. Designed for our Director, Melissa Bonney, and her family as their latest project and home, this project was a full renovation from the front exterior through to the new pool gracing the backyard and everything in between. With the two storey structure already on the site, the challenge was to turn a derelict, rabbit-warren into a high-end home in the beachside eastern suburbs of Sydney. Led by Melissa, the design team removed a number of walls, redefined new zones for living and reconfigured spaces both downstairs and upstairs to create a light filled haven with a focus on bespoke joinery and our signature natural materials and finishes.
KITCHEN AND DINING
GET THE LOOK:
-
Benchtops: Pure White by Caesarstone on back elevation
Kitchen Island Granite in Leathered Finish
Pendant by Ay Illuminate
Dowel Barstools by Mr Frag
White shutters by DIY Online Blinds
Billi Eco Sparkling Tap in Brushed White by BilliWater
Appliances by Fisher&Paykel
Tap Mixer White from Sussex Taps
-
Dining Table by MCM House
Enoki Pendant Lights by Enoki
Oversize mirror from Coco Republic
Turkish Pot from Watertiger
At the heart of Ayana House lies a light-filled, open-plan kitchen and dining space that captures the home’s tropical, relaxed essence. A concealed cavity slider separates this area from the front of the home, revealing an expansive layout when opened—designed for both connection and ease. Solid walnut bespoke joinery pairs seamlessly with high-end appliances and custom detailing, while smooth stucco and Pialbi-rendered walls bring a soft, marble-like texture. White epoxy flooring reflects natural light throughout, complemented by luxe wool carpet, natural stone surfaces, plantation shutters, and sheer linens. The result is a serene and sophisticated space—crafted for everyday living and entertaining alike.
THE LIVING SPACES
Bathed in natural light from overhead skylights and expansive bi-fold and sliding doors, the living area at AYANA House effortlessly connects indoors with the lush outdoor spaces. In winter, a striking suspended fireplace becomes the heart of the room—bringing both warmth and architectural drama. This relaxed, open space flows seamlessly onto a patio designed for entertaining, overlooking a tropical-inspired pool, green wall, and leafy garden. A built-in BBQ zone completes the outdoor offering, making the living area a true extension of the home’s resort-like atmosphere.
GET THE LOOK:
-
Skylights from Velux
Anetta Sashless Windows from Stegbar
Fireplace from Aurora Suspended Fireplaces
Leather sofa by Timothy Oulton
White Shutters from DIY Online Blinds
Walls finished in Pialba Marble Finish
-
Rug from Pampa
Beanbag from Koskela
Sofa from MCM House
Artwork by Leila Jefferies
THE MASTER BEDROOM
Upstairs is dedicated to rest and retreat, with the master suite offering a luxurious sanctuary nestled among the treetops. A striking curved battened wall sets a sculptural tone, leading into an expansive walk-in robe and a private balcony framed by swaying palms. The space is finished with plush wool carpet underfoot and thoughtful, bespoke joinery throughout. The adjoining ensuite continues the sense of serenity, blending natural textures and refined finishes to create a space that feels both calming and elevated.
GET THE LOOK:
-
Walls finished in Lexicon by Dulux
Artwork by Martine Emdur
Bedlinen by Hale Mercantile
Armchair by Koskela
Tonk Bedside by MCM House
Pendants by AyIlluminate
Carpet: Galet by Bremworth
-
Wall and Floor tiles by Marble and Ceramic Corp.
Shutters by DIY Online Blinds
Sinks by Omvivo
Tapware by Sussex
Toilets by Laufen
BEDROOMS
GET THE LOOK:
-
Carpet: Galet by Bremworth
Joinery in “Tranquil Retreat” by Dulux.
-
Prestige Carpet, Himalayas Duet in Harmony Carpet by Cross Carpets
Colormaker Interior Ultrawash Paint in Wattyl “Purest White”
Club Half Set Handle in Matt White by Designer Doorware
Duette Lightlock Blinds by Luxaflex
Neo Timber Blade Pull in American Oak by Designer Doorware
Velux FSM06 & DSDM06 Skylights
Trunk Side Tables by Uniqwa -
Carpet: Galet by Bremworth
Joinery in “Tranquil Retreat” by Dulux.
Designed with both personality and longevity in mind, the additional bedrooms at AYANA House cater to every member of the family—and their guests. Two rooms for the girls embrace soft, playful tones with space for creativity and rest, while the boy’s room features a timeless palette of blues that balances fun with a sense of calm. Each space has been carefully considered to evolve as the children grow. The guest bedroom offers a warm, welcoming retreat with the same attention to detail seen throughout the home—custom joinery, soft wool carpet, and layers of natural textures to ensure every visitor feels right at home.
WET AREAS
BATHROOMS
Echoing the home’s rich material palette, the two additional bathrooms are elevated yet understated, designed to blend seamlessly with the rest of the interiors. Black limestone floors anchor the spaces with depth and texture, while walnut cabinetry adds warmth and a handcrafted feel. Luxury finishes—thoughtfully selected—bring a refined edge, with every element, from tapware to lighting, chosen for both function and beauty. The result is a pair of bathrooms that feel indulgent yet timeless, perfect for both daily rituals and guests alike.
-
Wall and Floor tiles by Marble and Ceramic Corp.
Shutters by DIY Online Blinds
Bath by Kartell Laufen
Sinks by Omvivo
Skylights by Velu
Tapware by Sussex
Toilets by Laufen
Jute bathmat by Armadillo Co
-
Tapware by Sussex Taps
Appliances by Fisher & Paykel
GET THE LOOK:
OFFICE, STAIRS AND ENTRY
GET THE LOOK:
-
Walls painted in Lexicon White
Door Hardware by Pitella
Runner by Dharma Door
-
Bench top by Caesarstone
Curtains by DIY Online Blinds
-
Velux FSM06 Skylights
Wall lights by Brightgreen
Tucked discreetly behind the curved battened entry wall and staircase, the office is a hidden gem designed for focus and flow. Seamlessly integrated into the architecture, it offers a quiet retreat without compromising on style. Soft natural light filters through, enhancing the calm, cocooned atmosphere, while the surrounding curved walls provide both privacy and visual interest. With custom joinery for streamlined storage and a refined material palette that echoes the rest of the home, this workspace is as considered as it is concealed—perfect for working from home in serene style.
BUILDING AND INTERIORS BY THE DESIGNORY
BUILDER B2 CONSTRUCTION
PHOTOGRAPHY BY TOM FERGUSON
CREDITS:
Shop the plans
Now you can bring the beauty of Ayana House to life—no architect needed. These professionally drawn building plans offer the complete blueprint to recreate this iconic Sydney Home. Typically valued at $20,000+ if commissioned from a designer or architect, we’re making these plans accessible so you can achieve the designer look for less.
Whether you're building from scratch or working with a draftsman to customise your dream home, the plans come with everything you need. Upgrade to include CAD and DWG files for editable, workable formats—perfect for tailoring the design to your site and preparing for council submissions.
At The Designory, we're breaking the design bubble. No gatekeeping. No inflated fees. Just stunning, architecturally inspired homes made achievable. Ayana House is more than a plan—it’s a new way to build beautifully.























































































