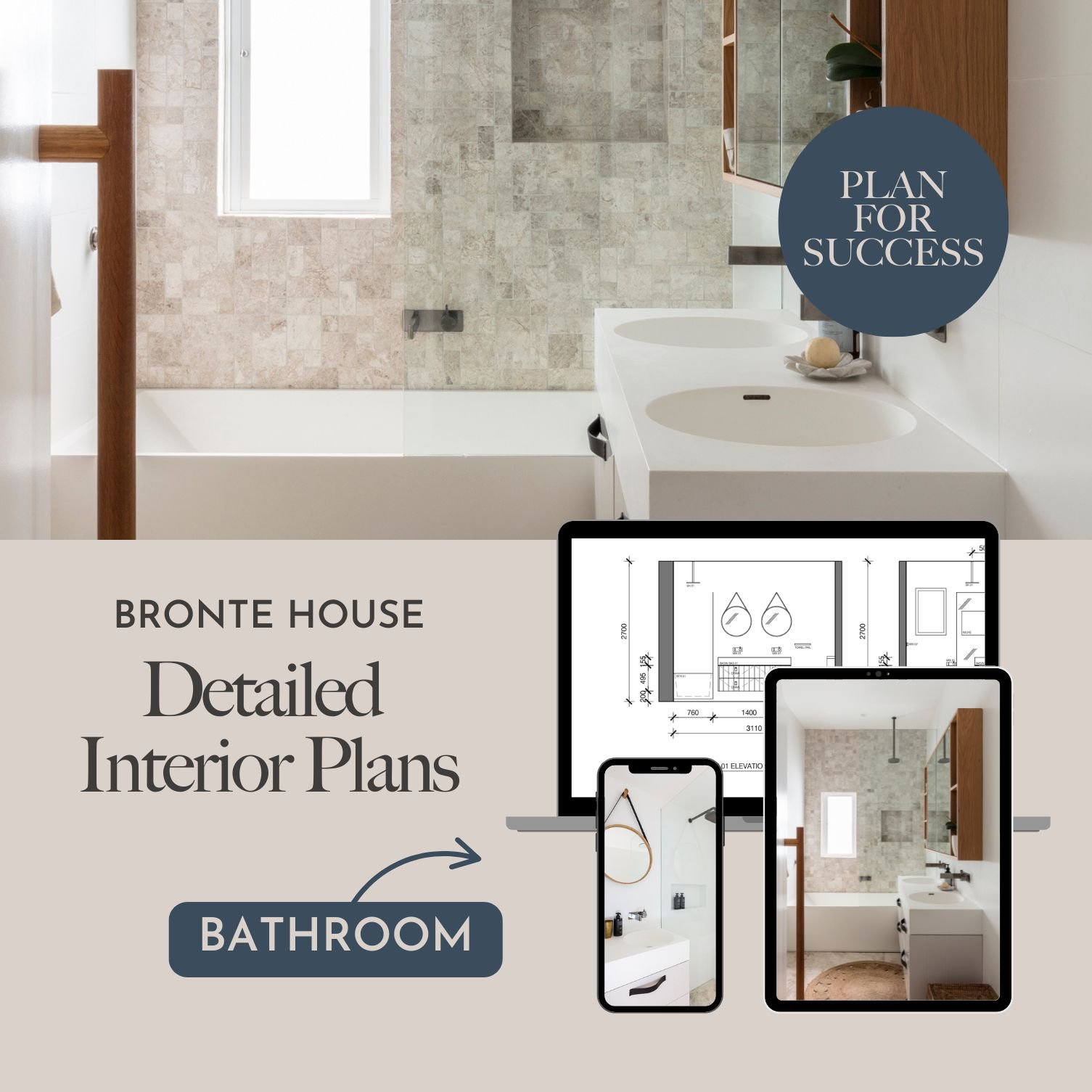BRONTE HOUSE
From the front fence to the back fence, every detail in this beachside family home has been thought of. The slatted front fence creates privacy and an impactful entrance to the front of the home which compromises a private front yard area perfect for capturing the afternoon sun, along with a unique driveway and carport area featuring pre-loved railway sleepers.
Skip to section:
KITCHEN AND DINING
“ Kids and luxury aren’t supposed to mix, right? Perhaps it’s just us but we’ve always felt the nature of luxury changes once you start a family – it becomes less about aesthetic and more about function and longevity. So when we see a family home that’s both practical and beautiful, suffice to say we want to know what the secret is.”
from feature in EST LIVING
THE LIVING SPACES
The Designory got started straight away, transforming the constricted layout into a family home that represented Bonney’s signature style, which she describes as “Australian luxe”. “Navy, ink, indigo … they’re colours that I feel very passionate about,” says the designer. “I didn’t want my ‘forever’ home to be white, I wanted to inject my personality into the space and give each room a sense of itself.”
From feature in MARIE CLAIRE Magazine
THE MASTER BEDROOM
Moody, lustrous, and deeply layered, the master bedroom at Bronte House is a retreat designed to envelop. Custom joinery featuring rich timber detailing anchors the space, while carefully curated furniture pieces—sourced from across the globe—add character and depth. It’s a room where craftsmanship meets quiet luxury, creating a sanctuary that feels both personal and timeless.
BEDROOMS and BUNKROOM
Designed with both playfulness and longevity in mind, the children’s rooms at Bronte House strike the perfect balance between fun and timeless. A soft pink palette brings warmth and charm to the daughter’s room, while a fresh blue tone defines the son’s space—both styled to feel joyful without being overly juvenile. Thoughtful details and flexible design ensure these rooms will grow with them for years to come.
WET AREAS
BATHROOMS, POWDERROOM & LAUNDRY
The family bathroom continues the bespoke narrative of Bronte House, blending functionality with refined detail. Custom joinery is paired with Omvivo basins, handmade leather handles, and customised Sussex Calibre fittings to create a space that feels tailored and luxurious. At its centre, the sculptural Kartell Laufen bathtub adds a statement moment—balancing beauty with everyday practicality for a truly elevated family space.
BUILDING AND INTERIORS BY THE DESIGNORY
BUILDER BY B2 CONSTRUCTION
PHOTOGRAPHY BY TOM FERGUSON
CREDITS:
Shop the plans
Now you can bring the beauty of Bronte House to life—no architect needed. These professionally drawn plans offer the complete blueprint to recreate this iconic Sydney home. Typically valued at $20,000+ if commissioned from a designer or architect, we’re making these plans accessible so you can achieve the designer look for less.
Whether you're building from scratch or working with a draftsman to customise your dream home, the plans come with everything you need. Upgrade to include CAD and DWG files for editable, workable formats—perfect for tailoring the design to your site and preparing for council submissions.
At The Designory, we're breaking the design bubble. No gatekeeping. No inflated fees. Just stunning, architecturally inspired homes made achievable. Bronte House is more than a plan—it’s a new way to build beautifully.












































