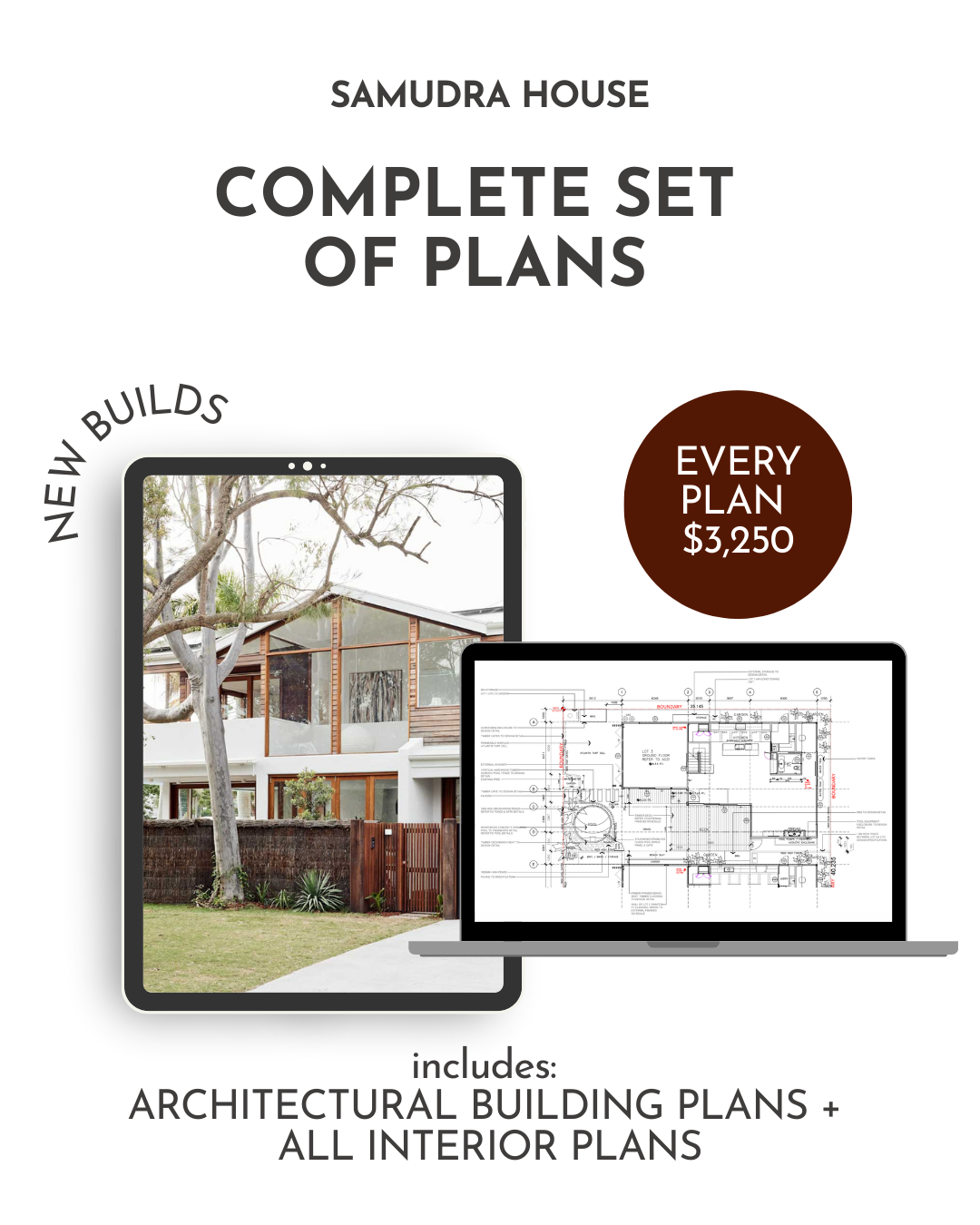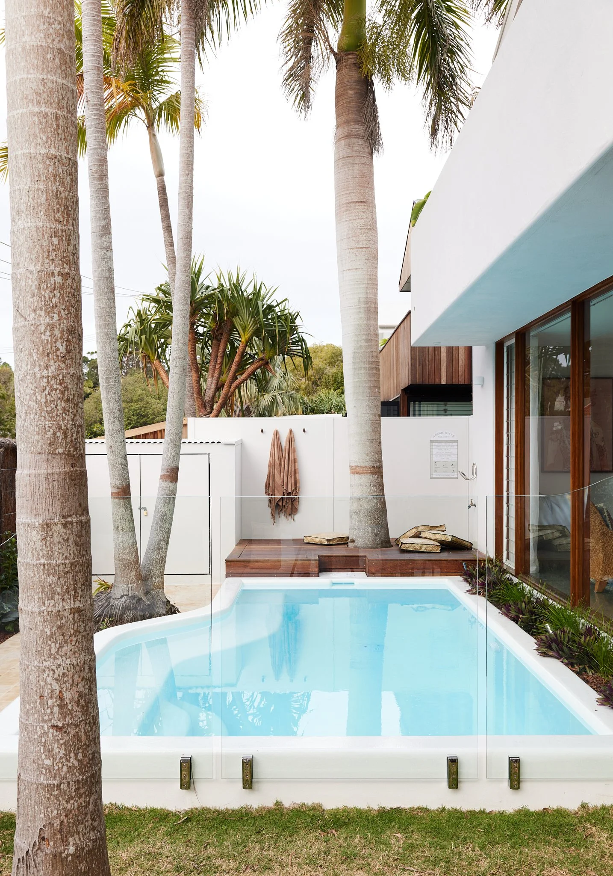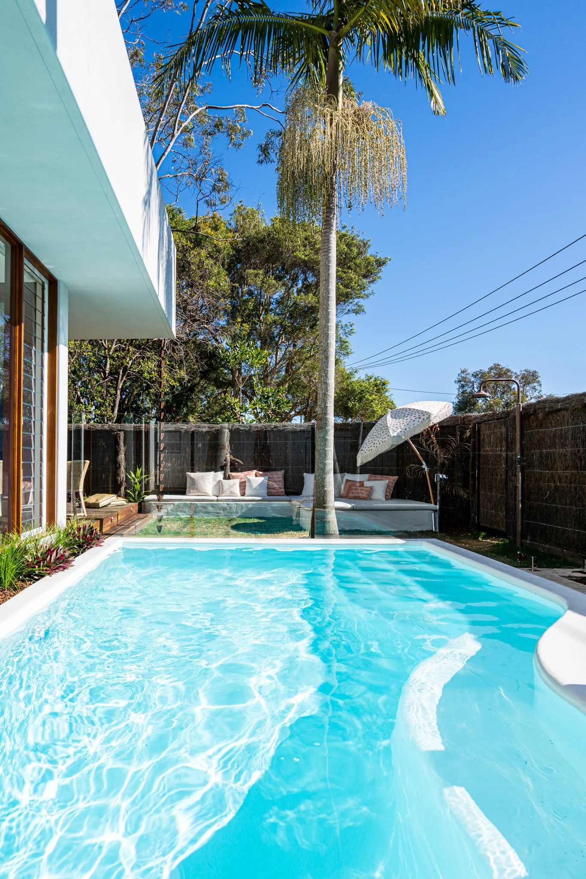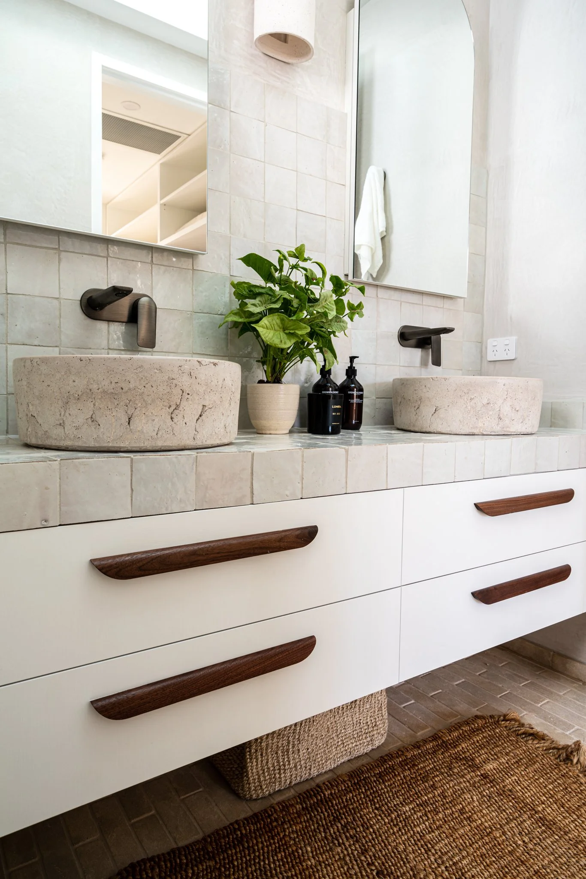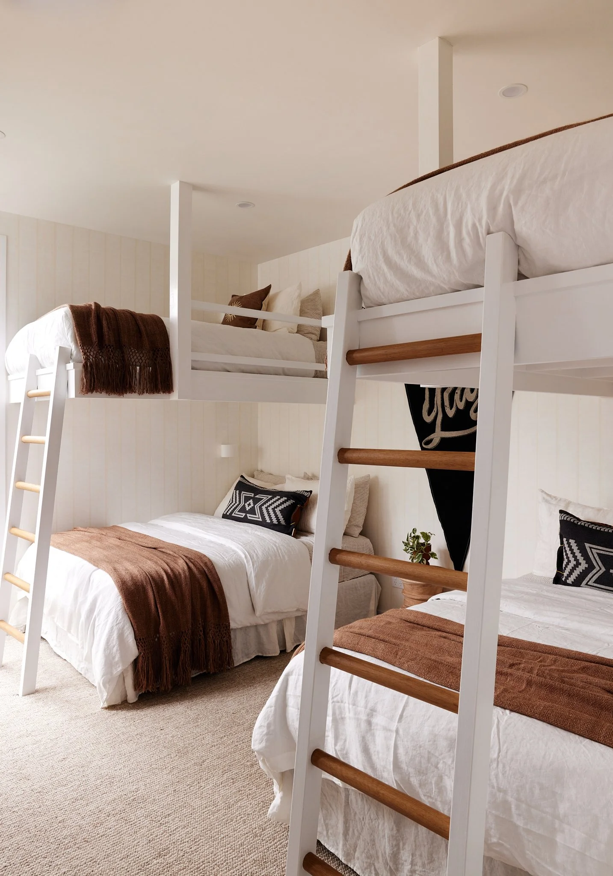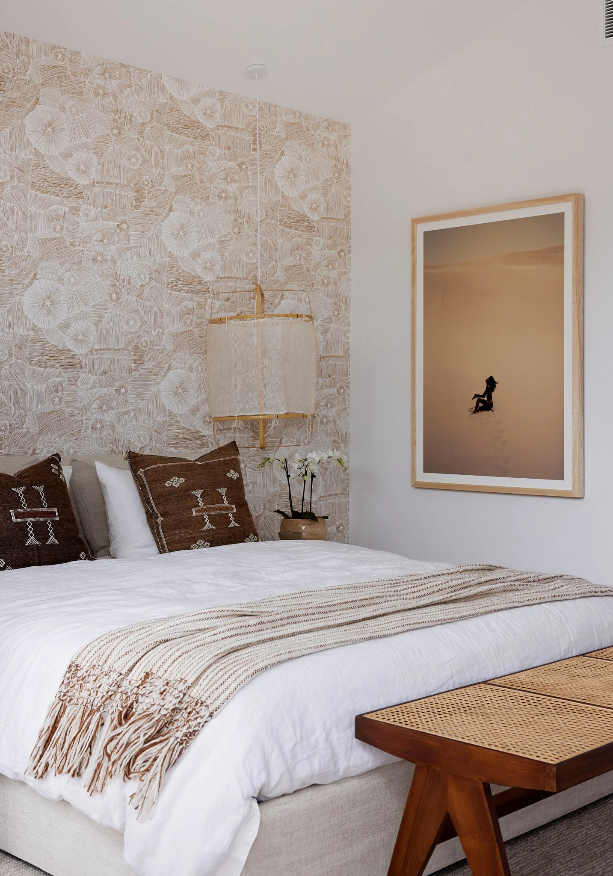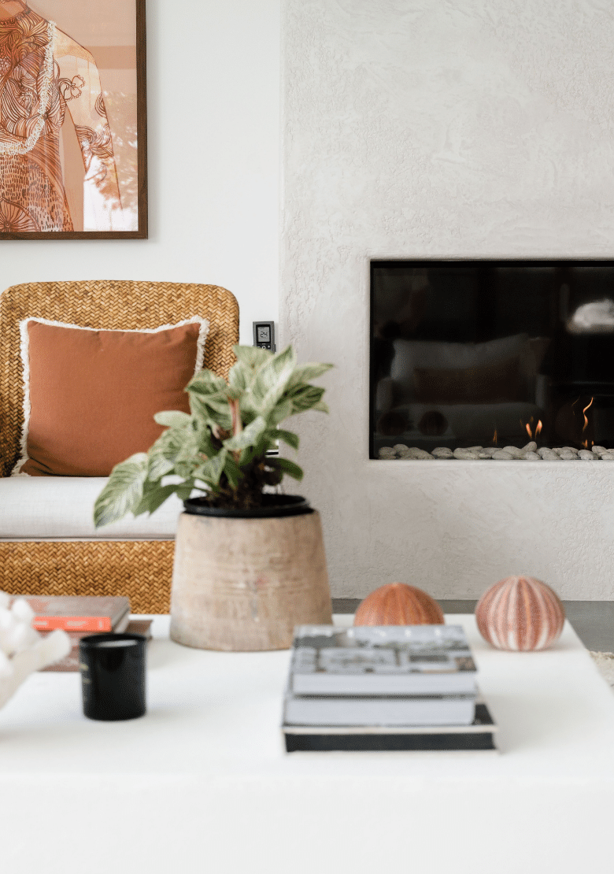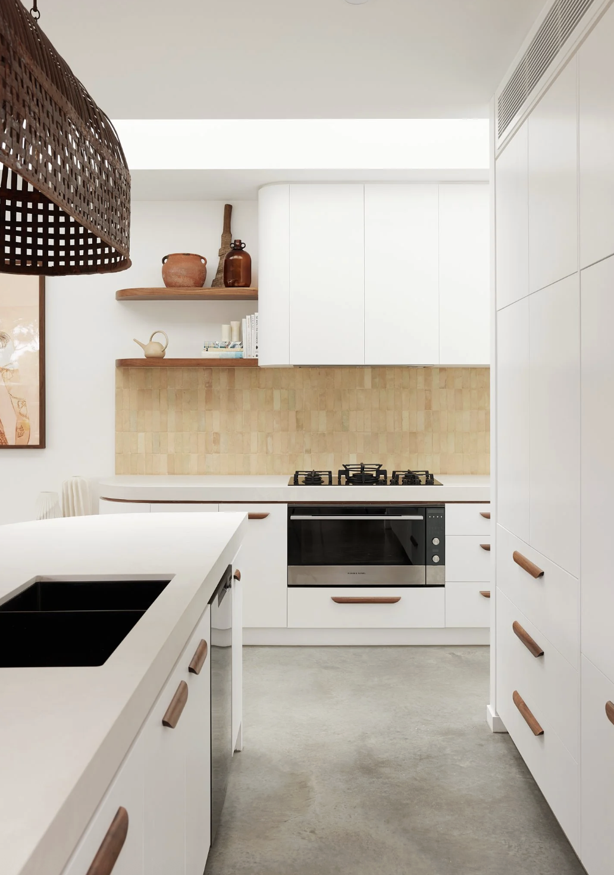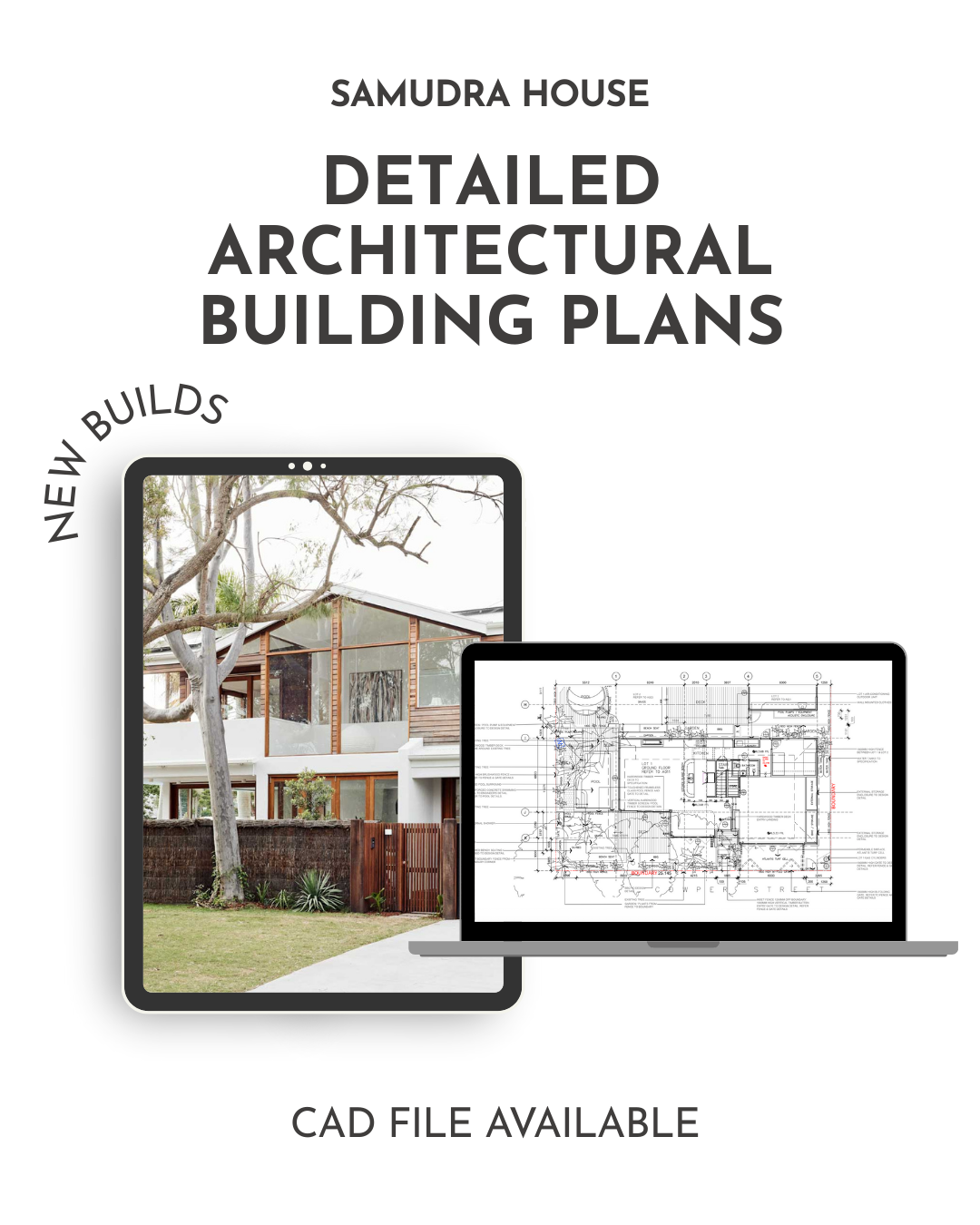 Image 1 of 7
Image 1 of 7

 Image 2 of 7
Image 2 of 7

 Image 3 of 7
Image 3 of 7

 Image 4 of 7
Image 4 of 7

 Image 5 of 7
Image 5 of 7

 Image 6 of 7
Image 6 of 7

 Image 7 of 7
Image 7 of 7








SAMUDRA House: Architectural Building Plans
Your Dream Home, Designed — and Ready to Build
The Designory is breaking all the rules and doing what no design studio has done before: we’re making our actual project plans available for purchase. These are the professionally drawn architectural documents that would normally cost $20,000+ if commissioned through an interior designer or architect.
Now, you can purchase the full plan set and work with your draftsperson to tailor it to your unique site, orientation, and council requirements — without the cost, delays, or overwhelm of starting from scratch.
Save time. Save money. Build beautifully.
Samudra House is a timeless, coastal-inspired home designed to feel fresh, elevated, and effortlessly liveable. With seamless indoor–outdoor flow, balanced proportions, and carefully considered spatial planning, it’s a home that functions just as beautifully as it looks.
Delivered as an instantly downloadable PDF plus the fully editable CAD + DWG files, you have everything you need to customise the design with ease and move toward your DA submission or construction stage with confidence.
What’s Included
Your download includes the full architectural plans exactly as used for our own DA submission and build:
✔ Instant-download PDF with the complete architectural plan set
✔ Fully editable CAD + DWG files — modify layouts, details + dimensions with ease
✔ Ground Floor Plan
✔ Upper Floor Plan
✔ Roof Plan
✔ Full Site Plan
✔ Elevations
✔ Window + Door Plans
✔ Stair Plans
✔ Builder-ready documentation — the exact plans used by our design team
This isn’t a watered-down version — it’s the real documentation created by our architects and designers, ready for your draftsperson or builder to adapt for your site.
Why Buy Pre-Designed Plans?
Fast-track your project: Move straight to DA submission after adapting the plans with your draftsperson
Reduce costly revisions: Avoid the lengthy, expensive back-and-forth of custom design
Customise confidently: Edit the included CAD files to suit your block and council requirements
Designer-level planning: Benefit from the spatial logic, flow, and design thinking of an experienced studio
Your Dream Home, Designed — and Ready to Build
The Designory is breaking all the rules and doing what no design studio has done before: we’re making our actual project plans available for purchase. These are the professionally drawn architectural documents that would normally cost $20,000+ if commissioned through an interior designer or architect.
Now, you can purchase the full plan set and work with your draftsperson to tailor it to your unique site, orientation, and council requirements — without the cost, delays, or overwhelm of starting from scratch.
Save time. Save money. Build beautifully.
Samudra House is a timeless, coastal-inspired home designed to feel fresh, elevated, and effortlessly liveable. With seamless indoor–outdoor flow, balanced proportions, and carefully considered spatial planning, it’s a home that functions just as beautifully as it looks.
Delivered as an instantly downloadable PDF plus the fully editable CAD + DWG files, you have everything you need to customise the design with ease and move toward your DA submission or construction stage with confidence.
What’s Included
Your download includes the full architectural plans exactly as used for our own DA submission and build:
✔ Instant-download PDF with the complete architectural plan set
✔ Fully editable CAD + DWG files — modify layouts, details + dimensions with ease
✔ Ground Floor Plan
✔ Upper Floor Plan
✔ Roof Plan
✔ Full Site Plan
✔ Elevations
✔ Window + Door Plans
✔ Stair Plans
✔ Builder-ready documentation — the exact plans used by our design team
This isn’t a watered-down version — it’s the real documentation created by our architects and designers, ready for your draftsperson or builder to adapt for your site.
Why Buy Pre-Designed Plans?
Fast-track your project: Move straight to DA submission after adapting the plans with your draftsperson
Reduce costly revisions: Avoid the lengthy, expensive back-and-forth of custom design
Customise confidently: Edit the included CAD files to suit your block and council requirements
Designer-level planning: Benefit from the spatial logic, flow, and design thinking of an experienced studio




