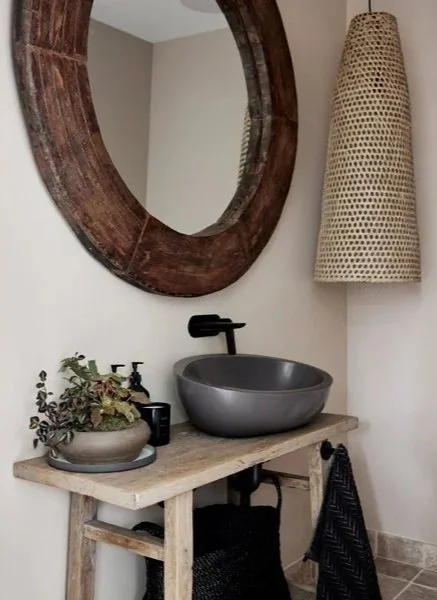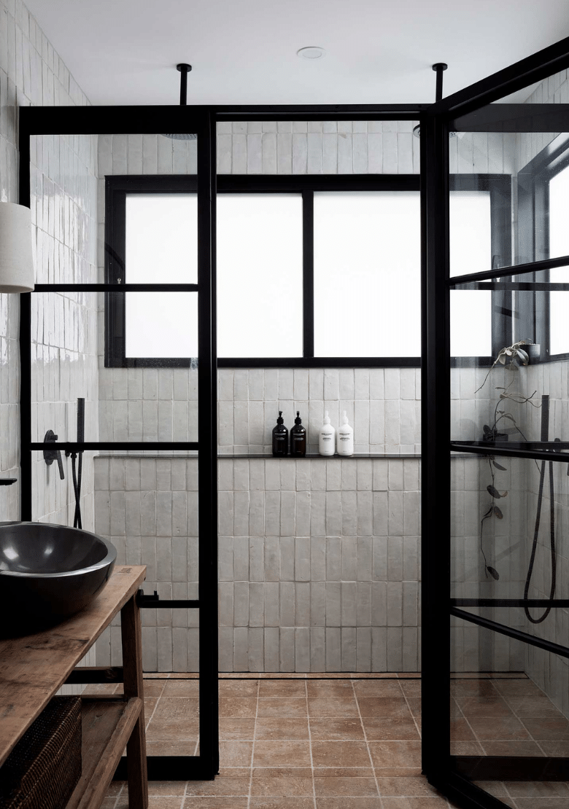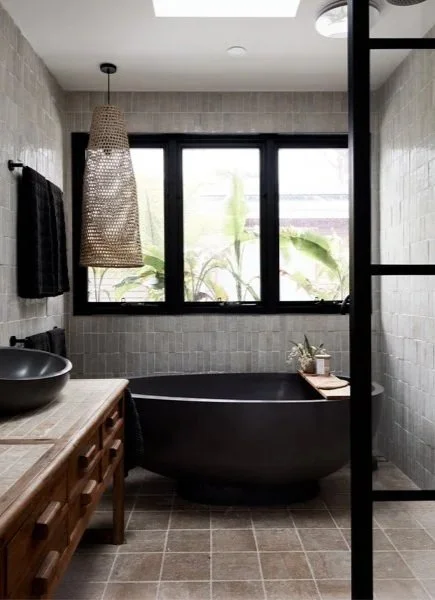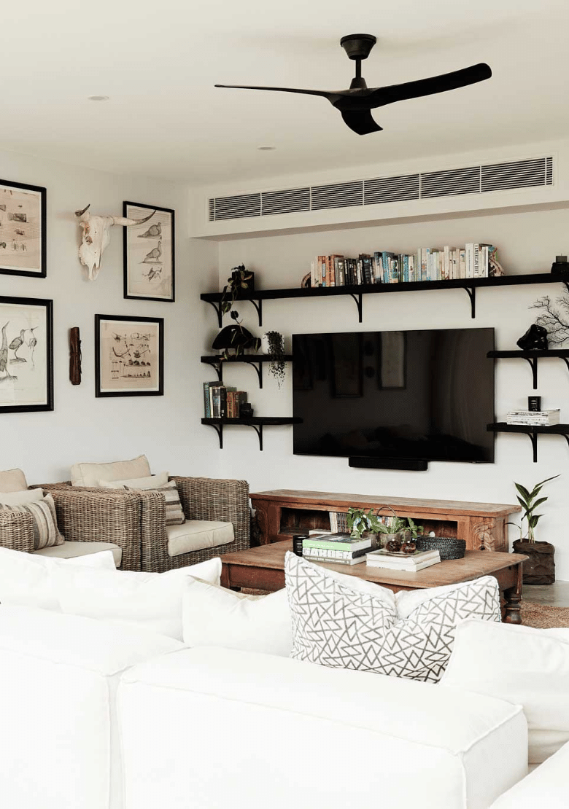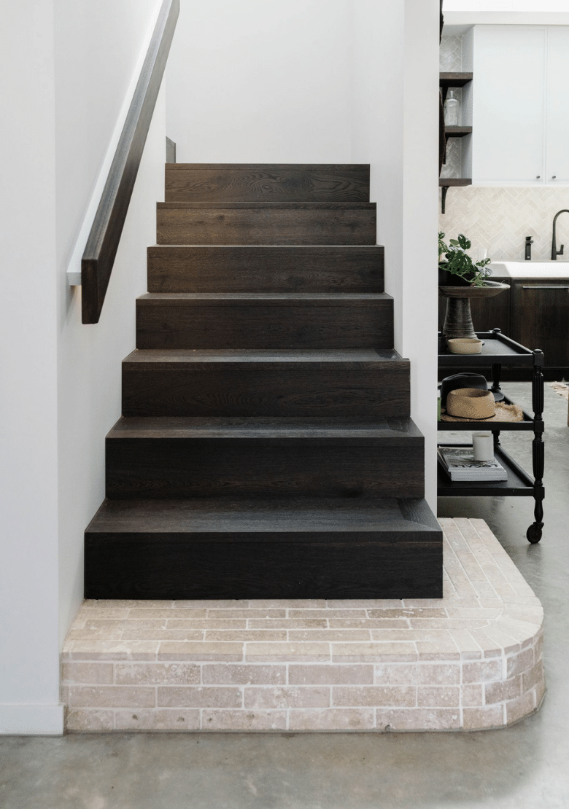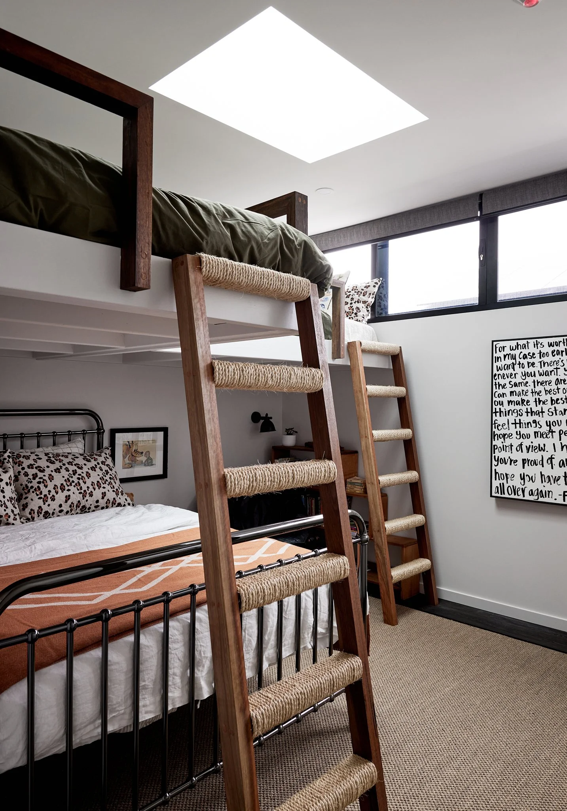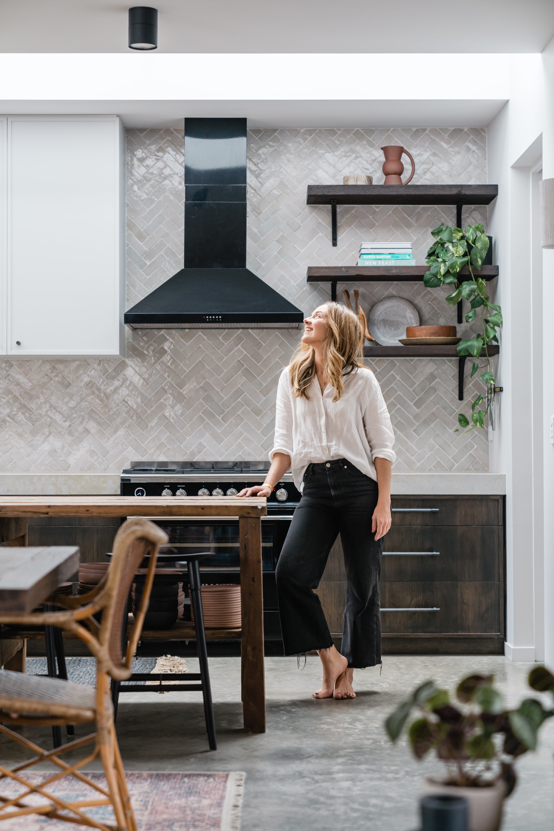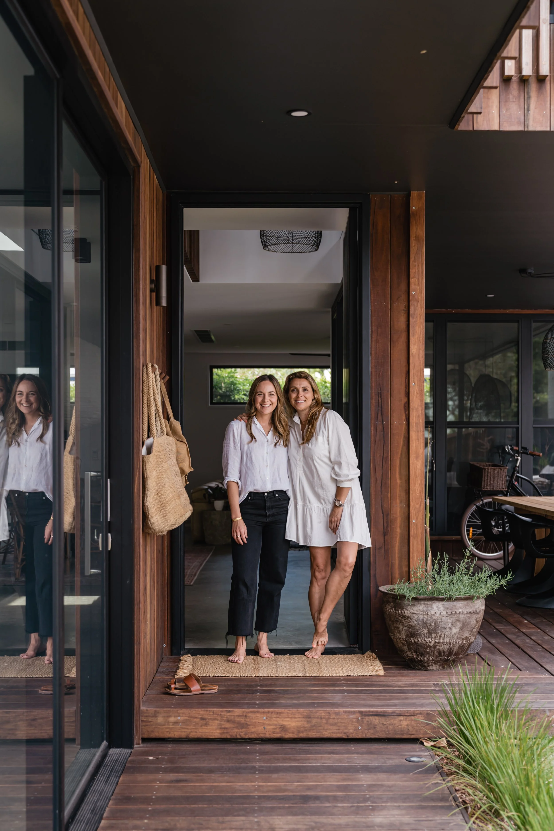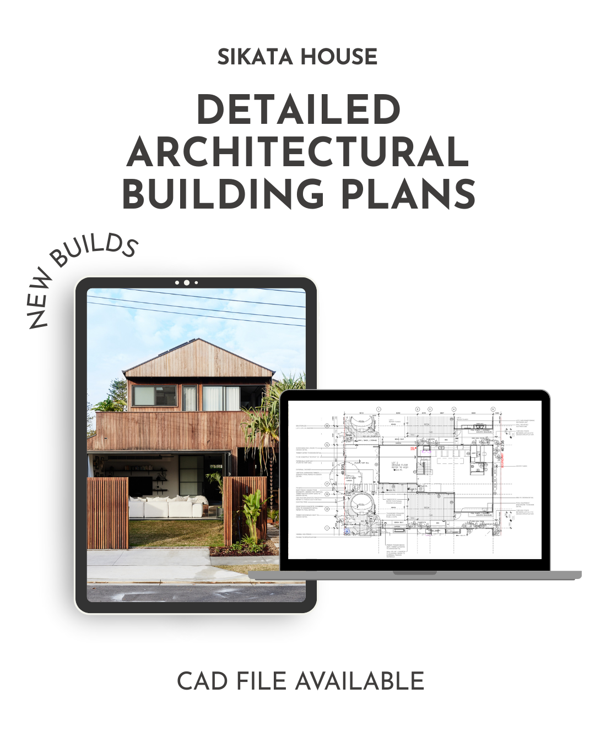 Image 1 of 11
Image 1 of 11

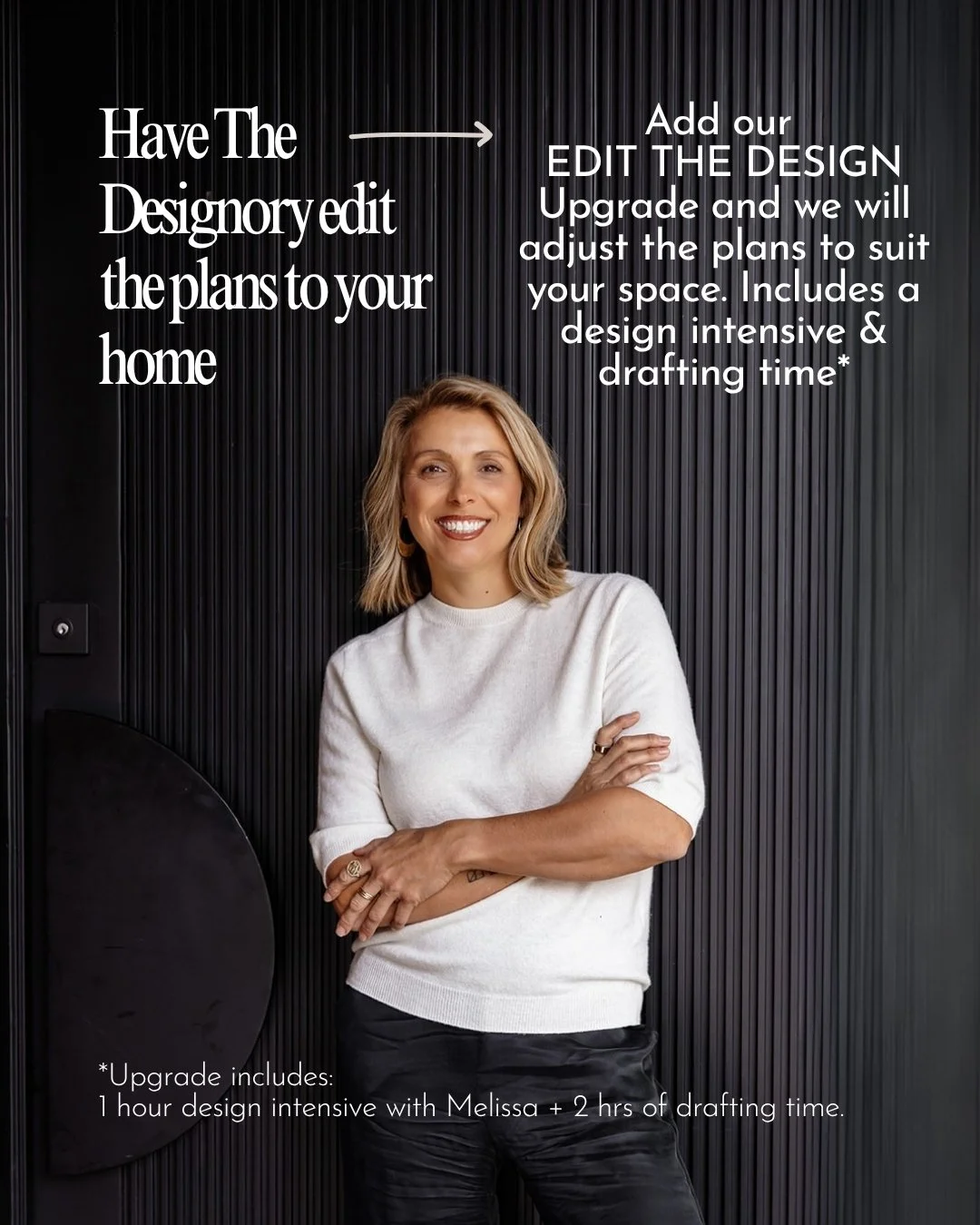 Image 2 of 11
Image 2 of 11

 Image 3 of 11
Image 3 of 11

 Image 4 of 11
Image 4 of 11

 Image 5 of 11
Image 5 of 11

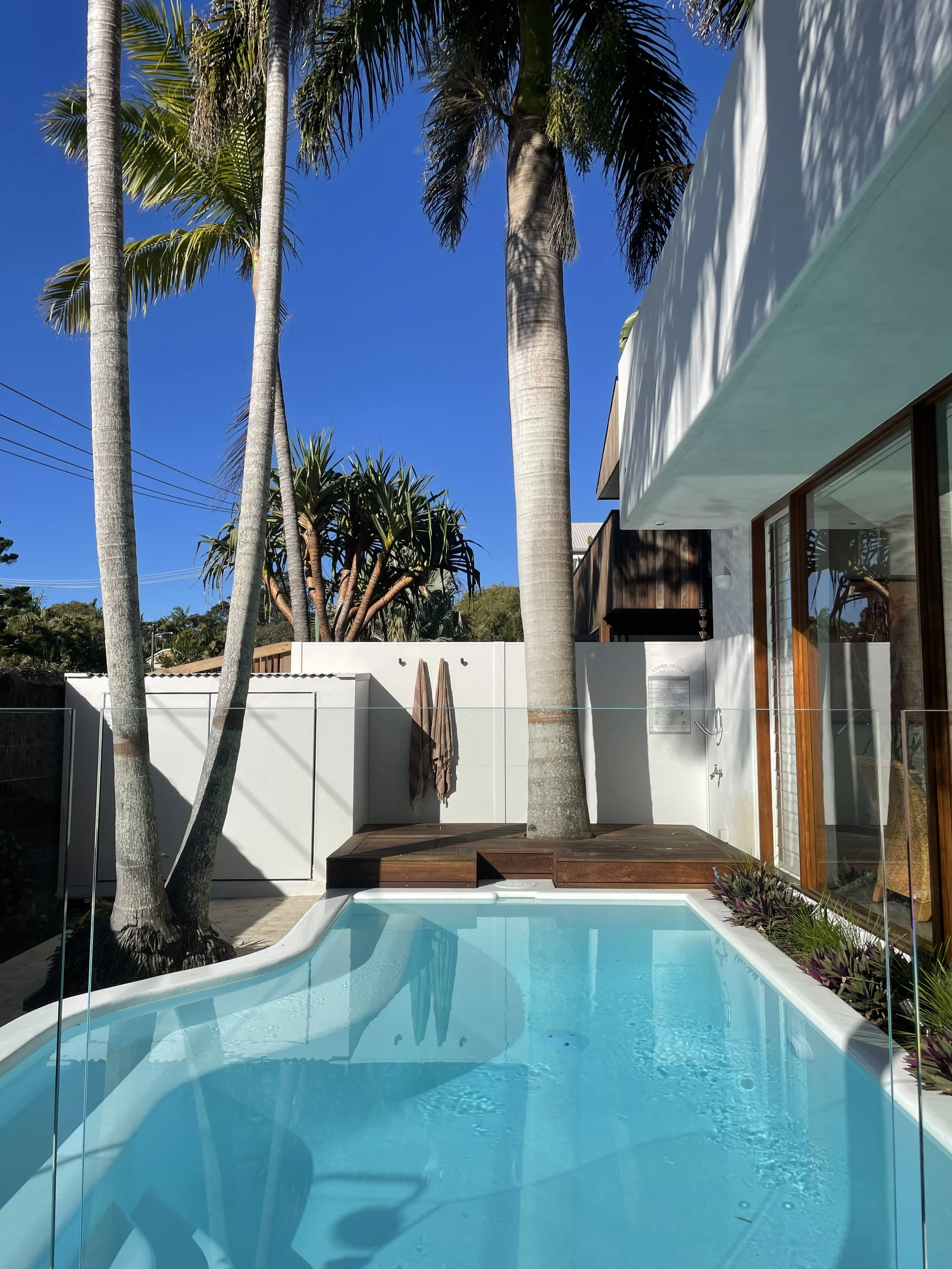 Image 6 of 11
Image 6 of 11

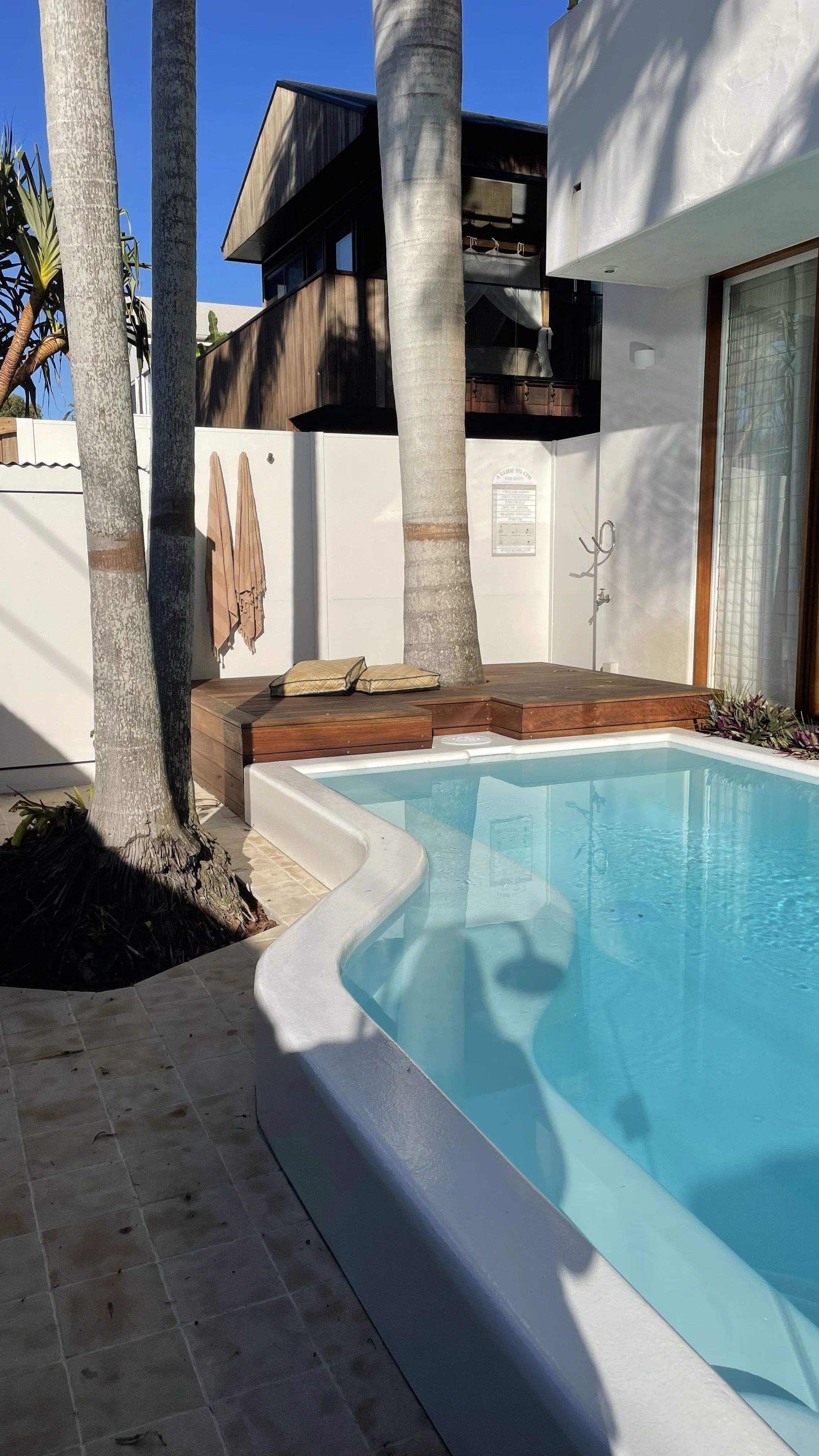 Image 7 of 11
Image 7 of 11

 Image 8 of 11
Image 8 of 11

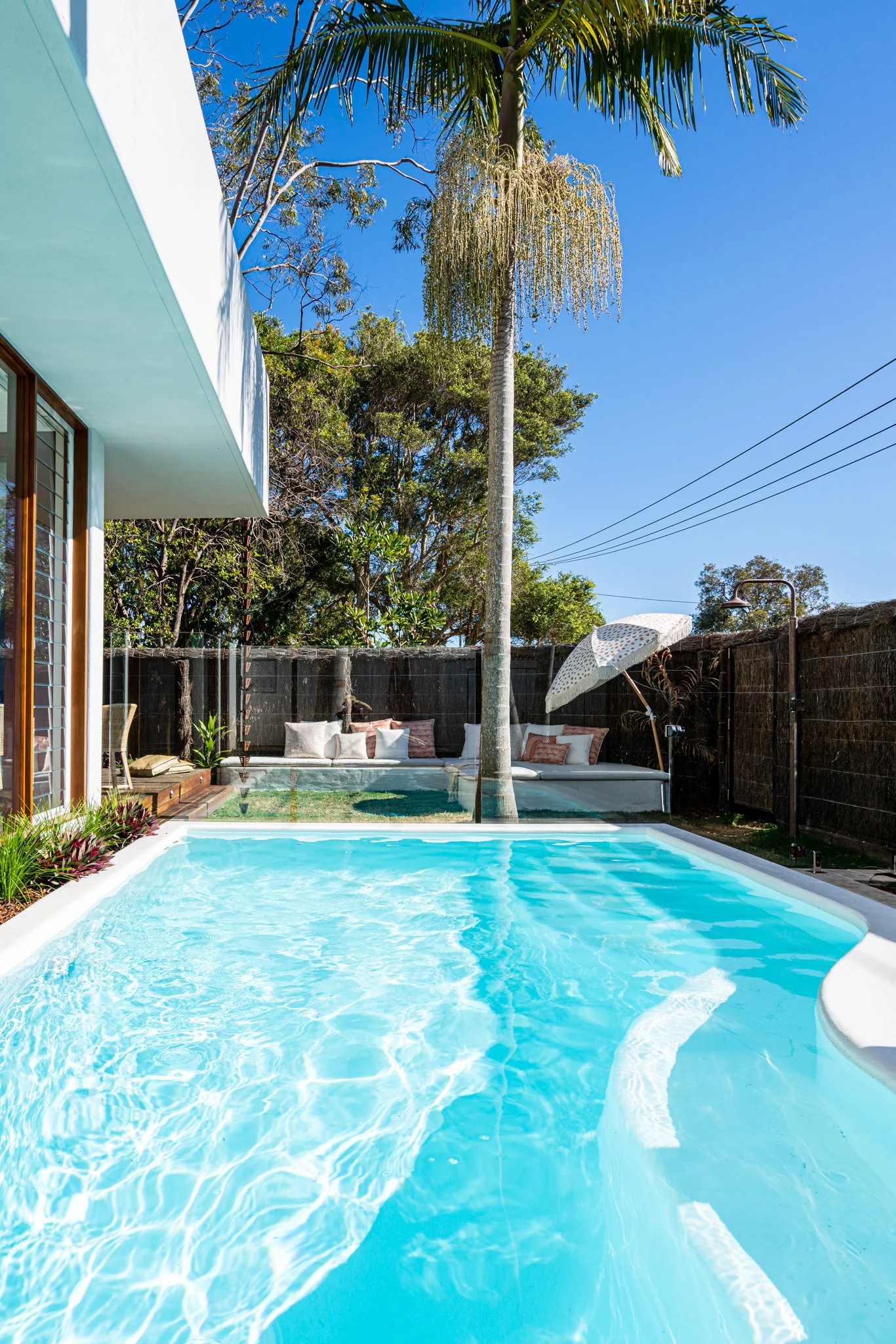 Image 9 of 11
Image 9 of 11

 Image 10 of 11
Image 10 of 11

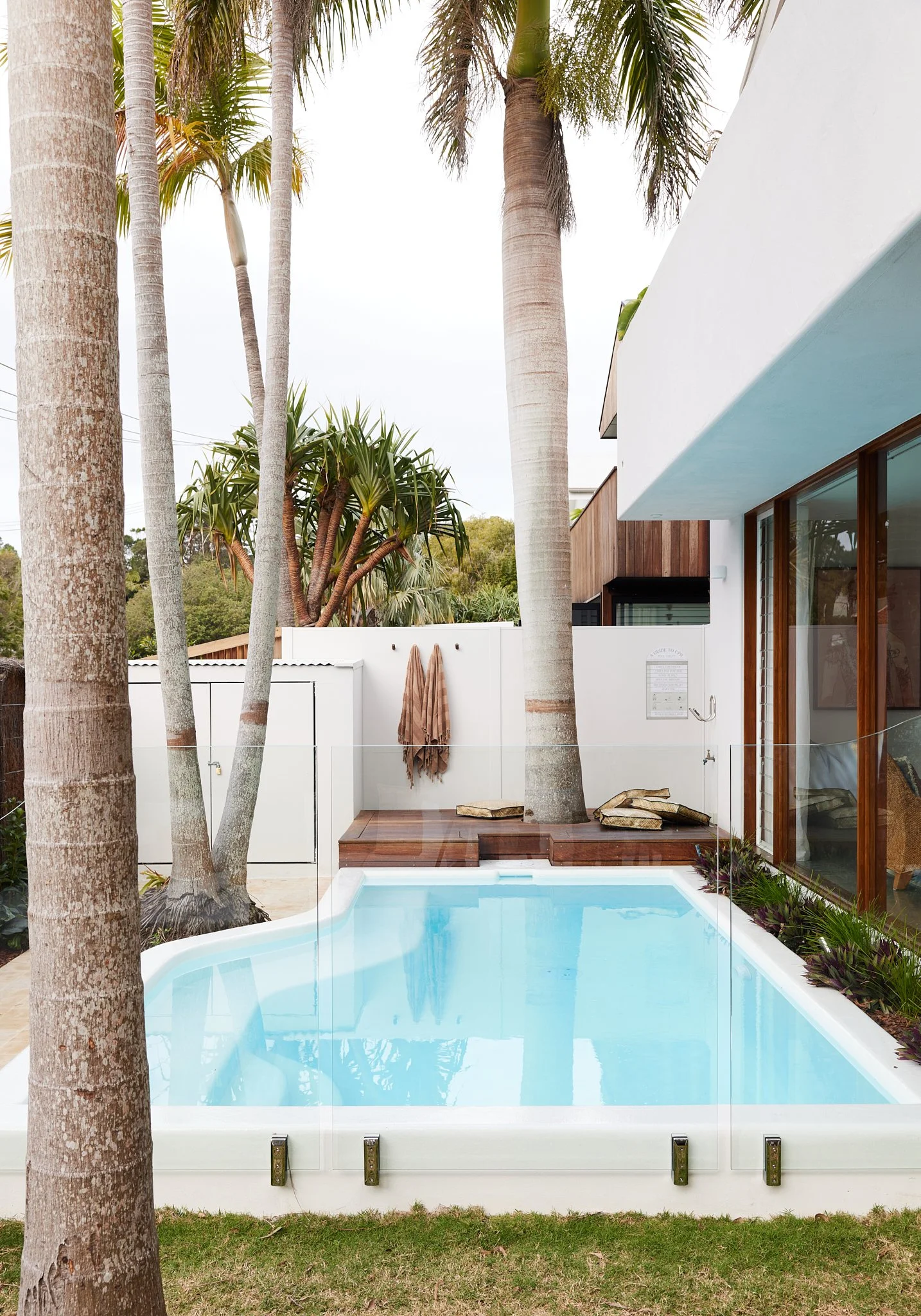 Image 11 of 11
Image 11 of 11












SAMUDRA HOUSE Pool, Daybed and Exterior Storage
Effortless Outdoor Living — Designed and Delivered
The Samudra House Exterior Plans give you direct access to the exact layouts from one of our most admired projects. This complete package includes everything from the luxury pool and compliant fencing to the built-in BBQ cabinetry, daybed seating, and streamlined bin and bike storage — all designed to create a cohesive, functional, and timeless outdoor space.
Delivered as an instantly downloadable PDF plus the fully editable CAD (DWG) file, you’ll have everything you need to build, customise, and tailor the Samudra outdoor zones to your own site conditions with ease.
These are the same working drawings our builders and landscapers used — practical, beautiful, and ready for you to adapt with your own team. Use the CAD file yourself, hand it straight to your builder, landscaper, or draftsperson for quick adjustments, or book our in-house upgrade and The Designory Design Team will customise the plans specifically for your home.
What’s Included
✔️ Instant-download PDF with all detailed exterior plans
✔️ Fully editable CAD (DWG) file — modify dimensions, layouts, and cabinetry with ease
✔️ Scaled landscape layout with pool + compliant fencing details
✔️ Built-in BBQ cabinetry + daybed/bench seat drawings
✔️ Bin + bike storage enclosure design
✔️ Detailed elevations + annotations for clarity
✔️ Optional in-house upgrade: Our design team can customise the plans for your home and site
Why You’ll Love It
Save time — skip the overwhelm of designing outdoor spaces from scratch
Save money — get professional-level exterior layouts without custom design fees
Build with confidence — layouts proven to flow and function beautifully
Customise with ease — edit the included CAD file for site-specific tweaks
Cohesive lifestyle zones — pool, daybed, BBQ, and storage designed to work seamlessly together
Real design, ready to build.
Download the Samudra House Exterior Plans today and create outdoor spaces that feel refined, functional, and effortlessly timeless.
Effortless Outdoor Living — Designed and Delivered
The Samudra House Exterior Plans give you direct access to the exact layouts from one of our most admired projects. This complete package includes everything from the luxury pool and compliant fencing to the built-in BBQ cabinetry, daybed seating, and streamlined bin and bike storage — all designed to create a cohesive, functional, and timeless outdoor space.
Delivered as an instantly downloadable PDF plus the fully editable CAD (DWG) file, you’ll have everything you need to build, customise, and tailor the Samudra outdoor zones to your own site conditions with ease.
These are the same working drawings our builders and landscapers used — practical, beautiful, and ready for you to adapt with your own team. Use the CAD file yourself, hand it straight to your builder, landscaper, or draftsperson for quick adjustments, or book our in-house upgrade and The Designory Design Team will customise the plans specifically for your home.
What’s Included
✔️ Instant-download PDF with all detailed exterior plans
✔️ Fully editable CAD (DWG) file — modify dimensions, layouts, and cabinetry with ease
✔️ Scaled landscape layout with pool + compliant fencing details
✔️ Built-in BBQ cabinetry + daybed/bench seat drawings
✔️ Bin + bike storage enclosure design
✔️ Detailed elevations + annotations for clarity
✔️ Optional in-house upgrade: Our design team can customise the plans for your home and site
Why You’ll Love It
Save time — skip the overwhelm of designing outdoor spaces from scratch
Save money — get professional-level exterior layouts without custom design fees
Build with confidence — layouts proven to flow and function beautifully
Customise with ease — edit the included CAD file for site-specific tweaks
Cohesive lifestyle zones — pool, daybed, BBQ, and storage designed to work seamlessly together
Real design, ready to build.
Download the Samudra House Exterior Plans today and create outdoor spaces that feel refined, functional, and effortlessly timeless.
"Beautiful design without the high-end price tag."
★ ★ ★ ★ ★
We instantly fell in love with the curved details and calming aesthetic of Samudra House, so when we discovered we could purchase the actual interior plans—it felt like the perfect fit.
We didn’t have the budget to work with a designer one-on-one, but we still wanted that level of thought and finish in our home. The joinery and layout plans gave us such a solid starting point. Our cabinetmaker loved how detailed everything was, and with the CAD file, we were able to make small tweaks to suit our space without having to start from scratch.
It saved us so much time and stress, and we ended up with a kitchen that feels truly custom—without the designer price tag. We’re already planning to grab the bathroom package later this year to keep the look consistent throughout our home!
— Talia & Marc, Home Renovators – Northern NSW





