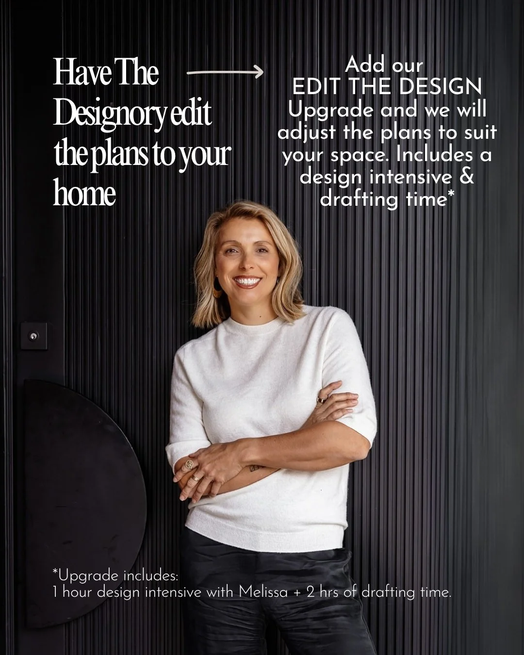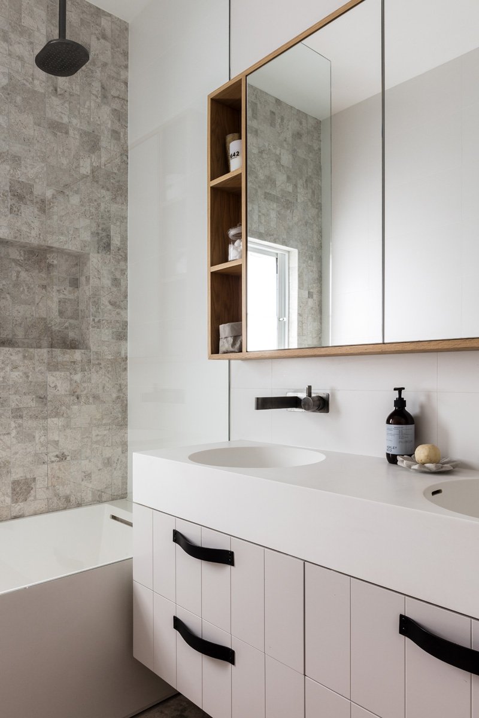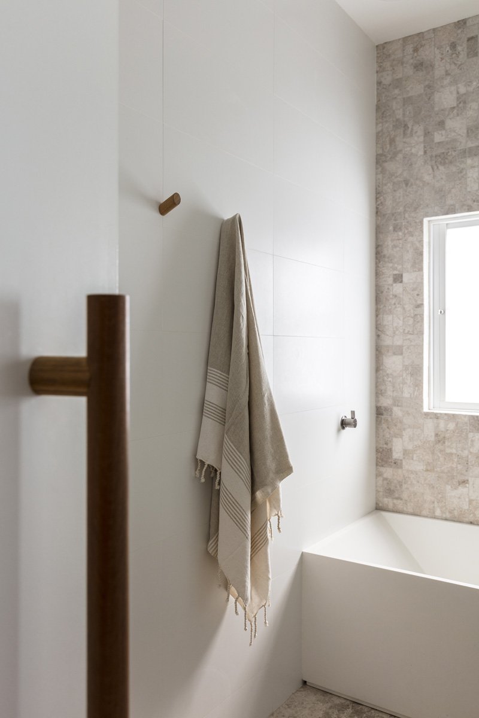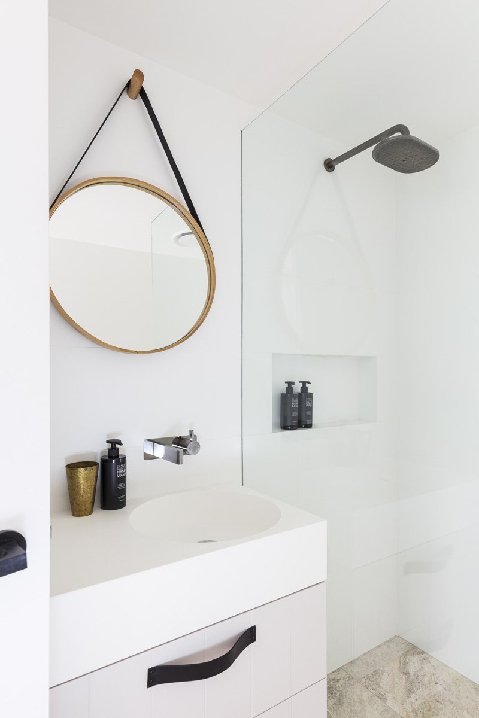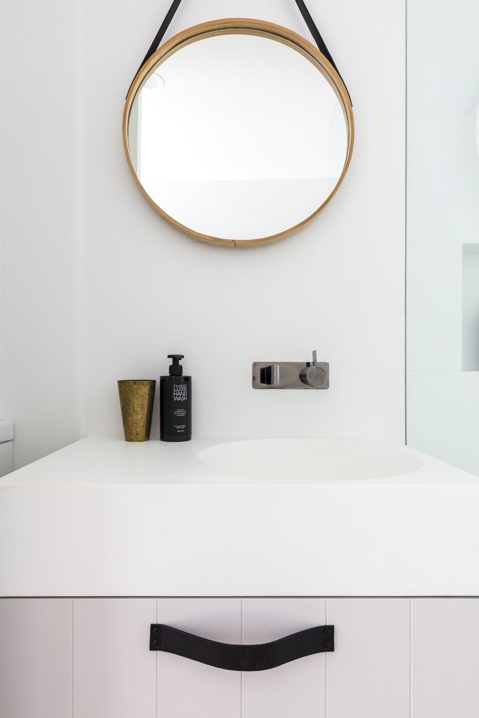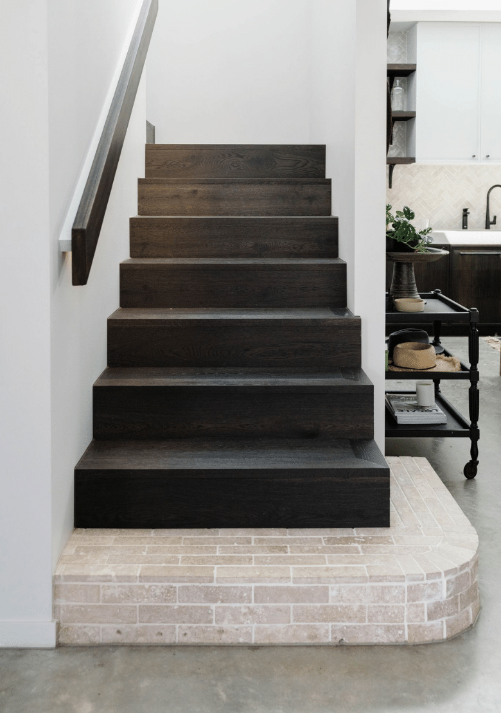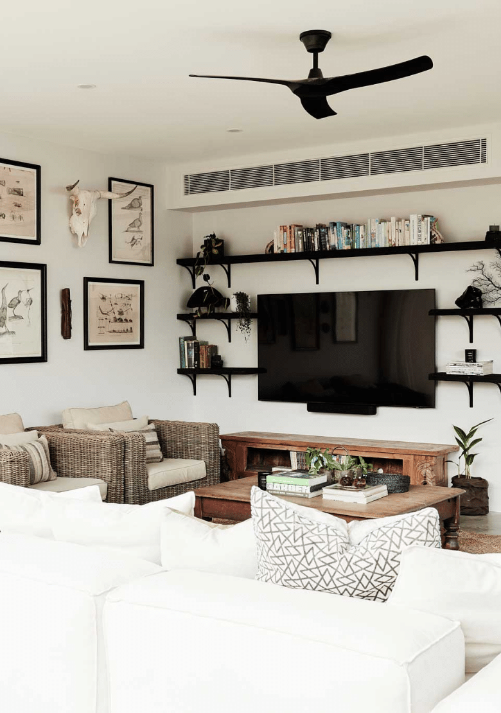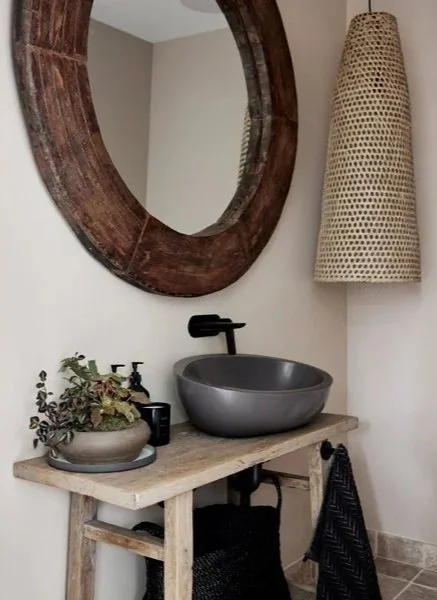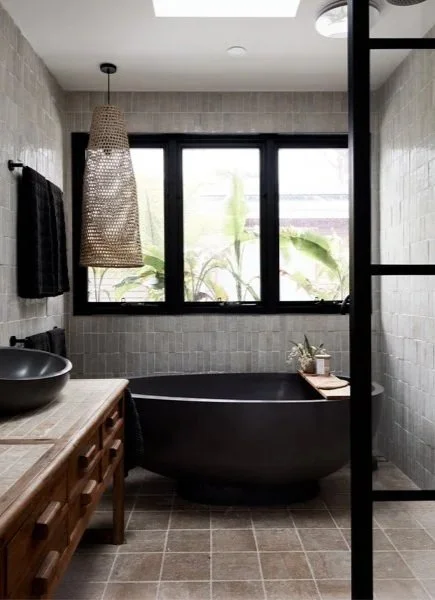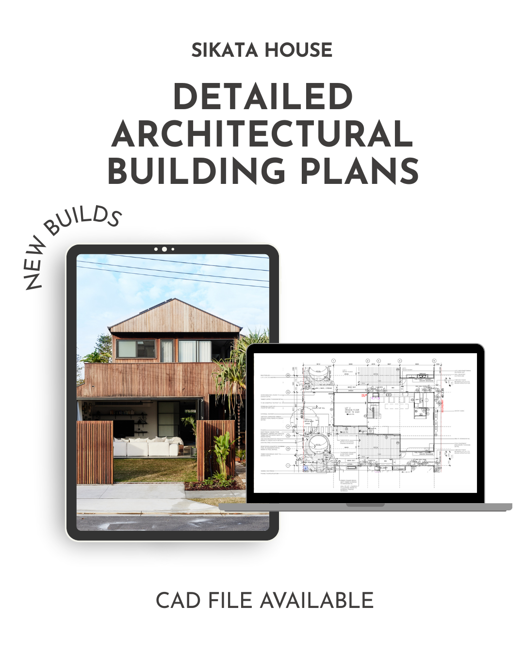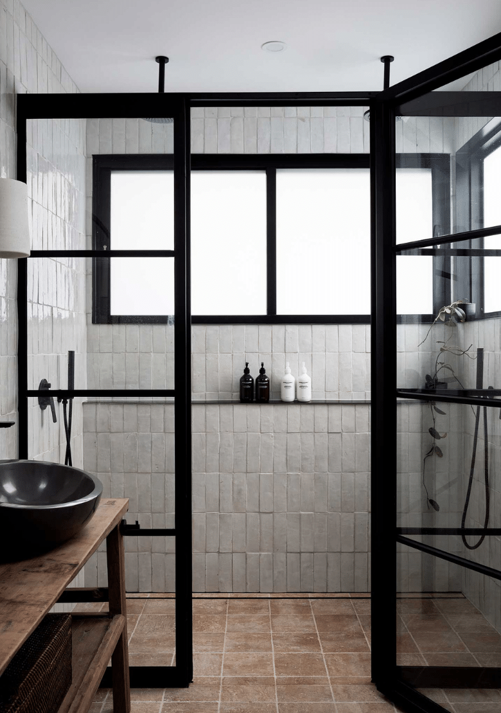Dimensions of Original Plans
Don’t forget, dimensions can be tweaked with the working CAD File to make the plans larger or smaller.
Main Bathroom 1: 177cm width x 311cm depth
Main Bathroom 2: 150cm width x 232cm depth
Whether you're after a serene sanctuary or family-ready functionality, the Bronte House Bathroom Package delivers timeless design with an architecturally inspired edge—ready when you are.
+ Why You’ll Love It
Save time — skip the back-and-forth of starting a kitchen design from scratch.
Save money — avoid tens of thousands in custom design fees.
Build with confidence — use a proven layout designed by industry experts.
Customise with ease — use the CAD files to tweak dimensions and details with your local team.
Achieve everyday luxury — create a timeless kitchen + laundry with the function, flow, and feel of a professionally designed space.
✨ Designer bathrooms. Builder-ready plans. No guesswork.
Only from The Designory.
Crafted by The Designory, these are the exact plans we used in the Bronte House project—now available for you to customise and build with ease. Whether you’re renovating or starting fresh, this is your shortcut to bathrooms that feel polished, practical, and beautifully resolved.


