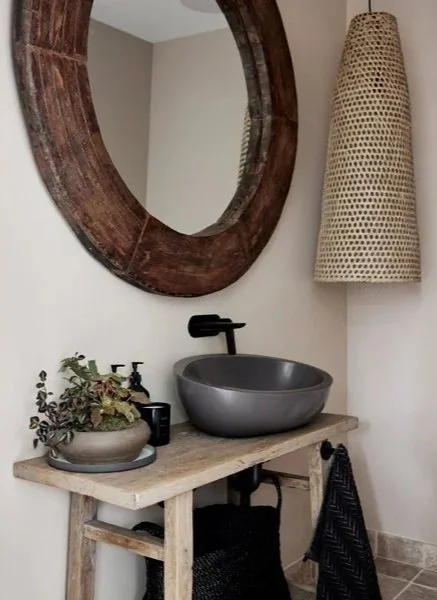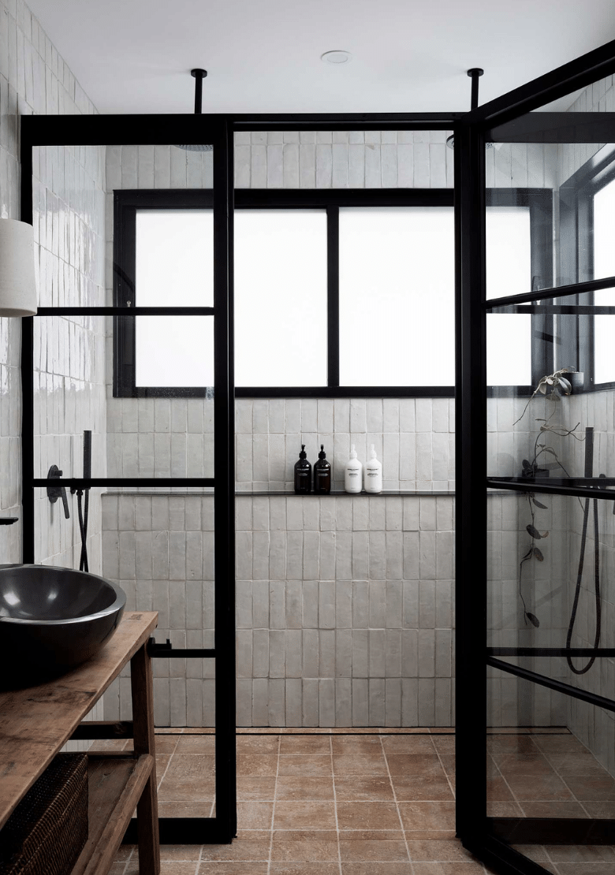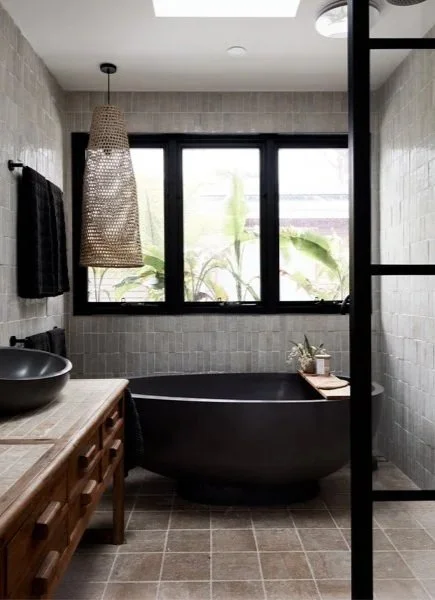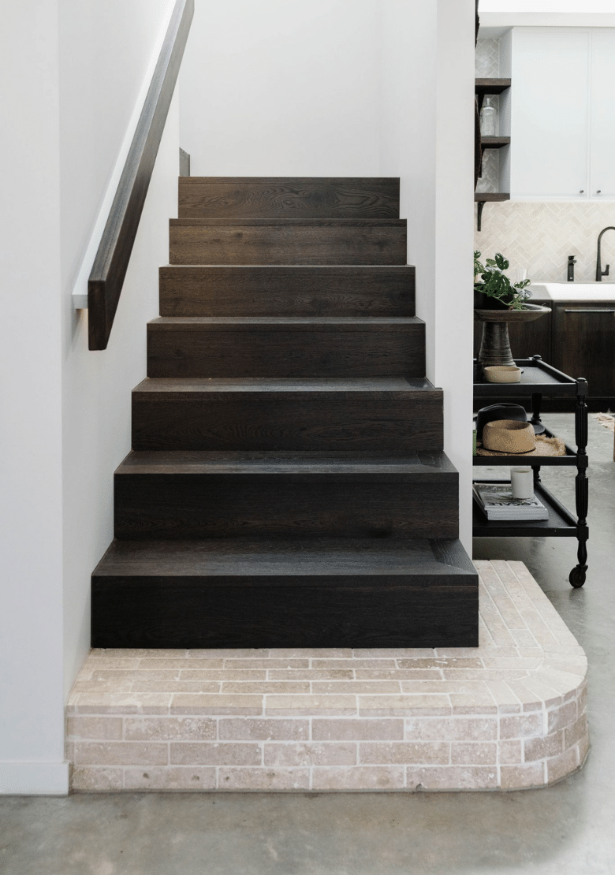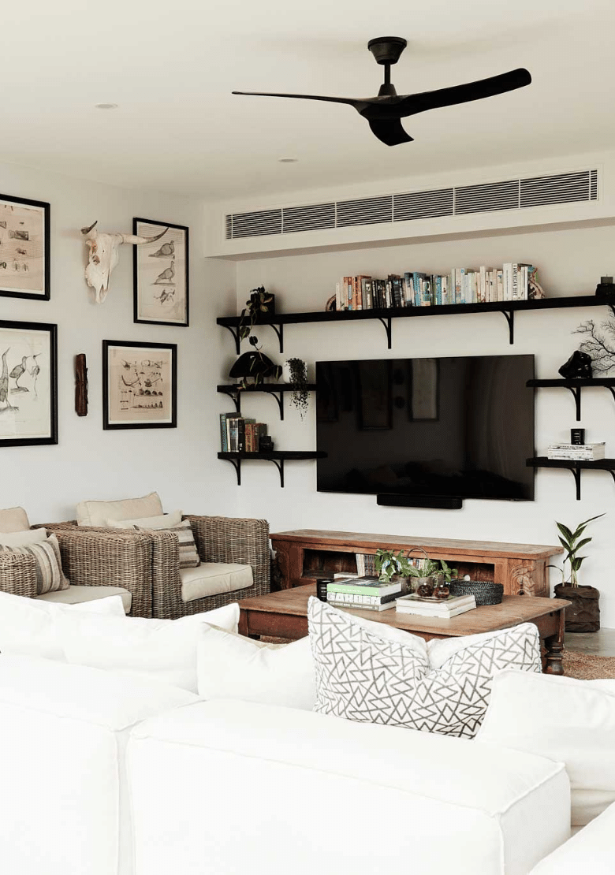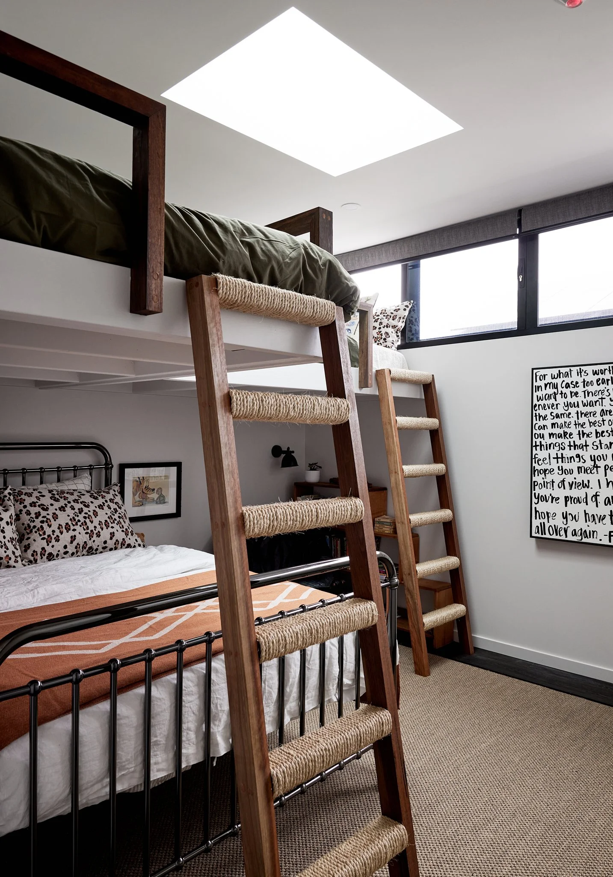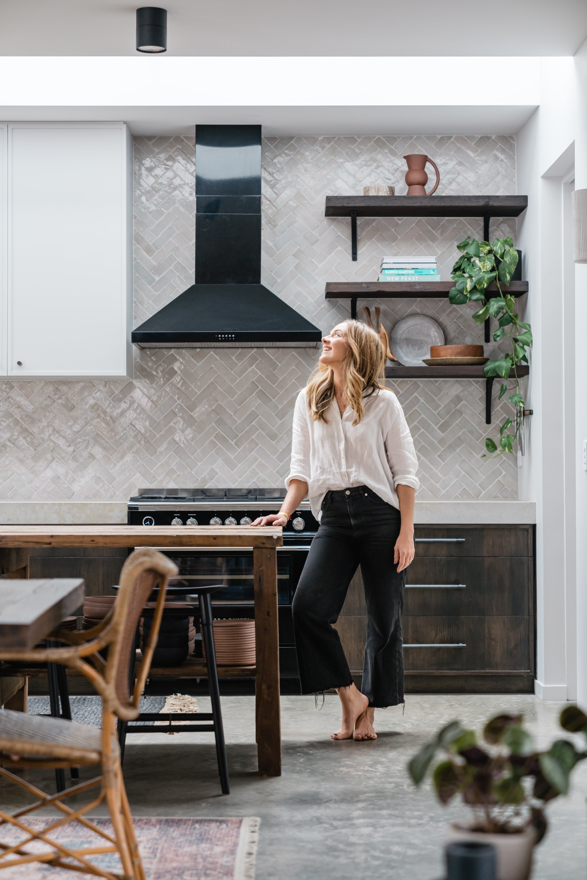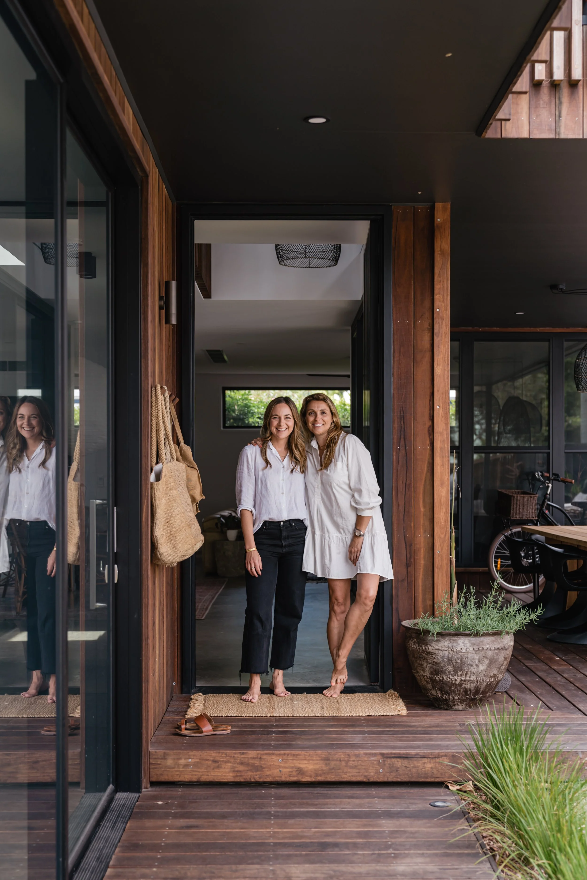 Image 1 of 8
Image 1 of 8

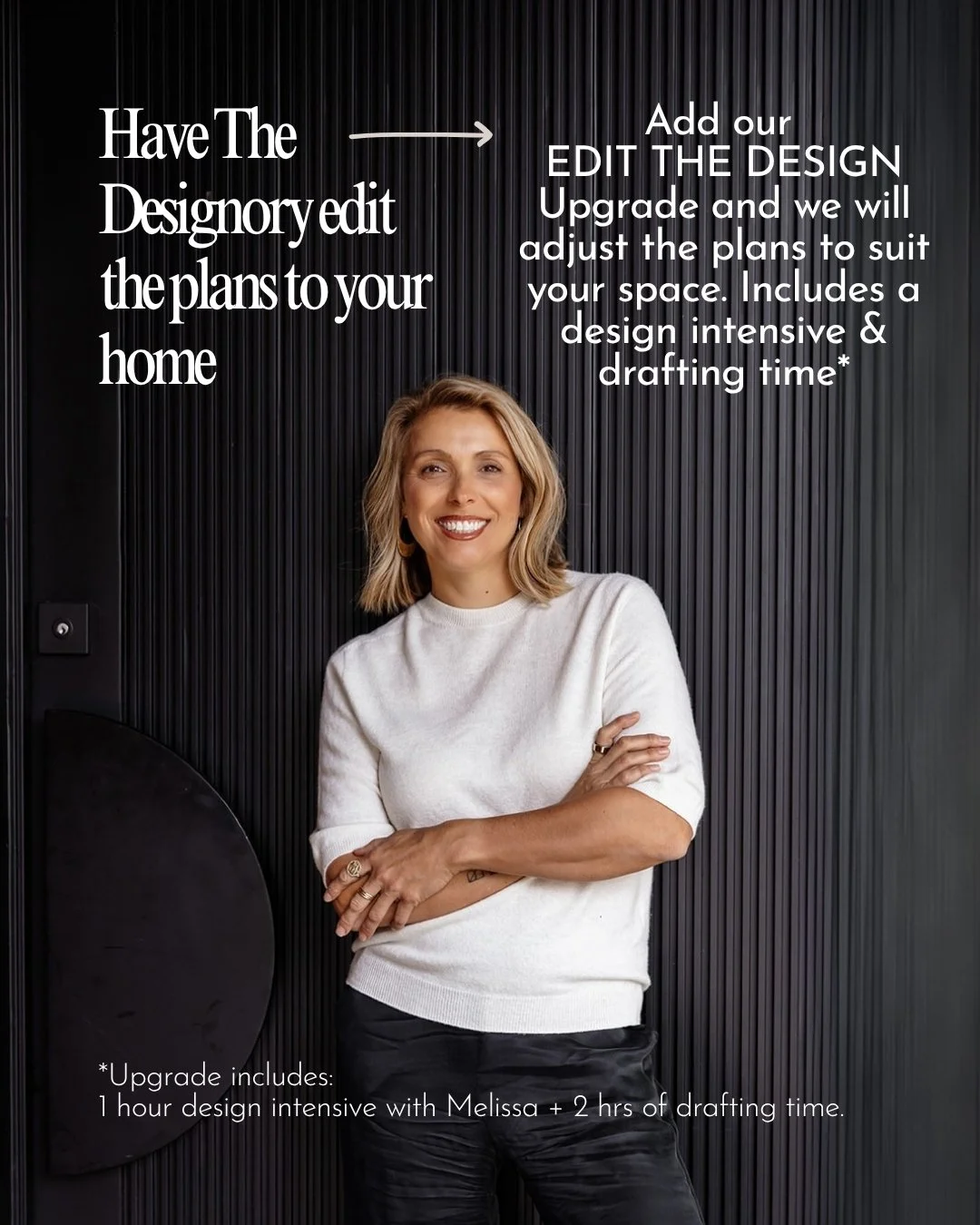 Image 2 of 8
Image 2 of 8

 Image 3 of 8
Image 3 of 8

 Image 4 of 8
Image 4 of 8

 Image 5 of 8
Image 5 of 8

 Image 6 of 8
Image 6 of 8

 Image 7 of 8
Image 7 of 8

 Image 8 of 8
Image 8 of 8









BRONTE HOUSE Kitchen + Laundry Plans
A Kitchen Made to Cook, Host & Impress—Without the Price Tag
The Bronte House Kitchen + Laundry Plans give you direct access to the professionally crafted layouts from one of our most-loved projects. Delivered as an instantly downloadable PDF plus the fully editable CAD file, you’ll have everything you need to build, customise, and confidently bring this designer space to life.
Inside the PDF, you’ll find detailed, builder-ready drawings that show exactly how the kitchen and laundry function, flow, and come together with timeless coastal-inspired design. And with the included CAD (DWG) file, you can easily tweak dimensions, adjust layouts, or tailor the design to suit your home’s footprint — saving you countless hours and ensuring your final space works perfectly for your lifestyle.
Use the CAD file yourself, hand it straight to your builder, joiner, or designer for quick adjustments, or book our in-house upgrade and The Designory Design Team will customise the plan for you.
+ What’s Included
✔️ Instant-download PDF with all detailed plans for both the kitchen and laundry
✔️ Fully editable CAD (DWG) file — modify dimensions, layouts, and joinery with ease
✔️ Scaled floor plans + elevations for kitchen and laundry
✔️ Complete joinery layouts with detailed cabinetry drawings
✔️ Appliance + fixture locations clearly documented
✔️ Builder-ready documentation — take directly to your cabinetmaker, builder, or draftsperson
✔️ Optional in-house upgrade: Our design team can customise the plan specifically for your home
A Kitchen Made to Cook, Host & Impress—Without the Price Tag
The Bronte House Kitchen + Laundry Plans give you direct access to the professionally crafted layouts from one of our most-loved projects. Delivered as an instantly downloadable PDF plus the fully editable CAD file, you’ll have everything you need to build, customise, and confidently bring this designer space to life.
Inside the PDF, you’ll find detailed, builder-ready drawings that show exactly how the kitchen and laundry function, flow, and come together with timeless coastal-inspired design. And with the included CAD (DWG) file, you can easily tweak dimensions, adjust layouts, or tailor the design to suit your home’s footprint — saving you countless hours and ensuring your final space works perfectly for your lifestyle.
Use the CAD file yourself, hand it straight to your builder, joiner, or designer for quick adjustments, or book our in-house upgrade and The Designory Design Team will customise the plan for you.
+ What’s Included
✔️ Instant-download PDF with all detailed plans for both the kitchen and laundry
✔️ Fully editable CAD (DWG) file — modify dimensions, layouts, and joinery with ease
✔️ Scaled floor plans + elevations for kitchen and laundry
✔️ Complete joinery layouts with detailed cabinetry drawings
✔️ Appliance + fixture locations clearly documented
✔️ Builder-ready documentation — take directly to your cabinetmaker, builder, or draftsperson
✔️ Optional in-house upgrade: Our design team can customise the plan specifically for your home
+ Why You’ll Love It
Save time — skip the back-and-forth of starting a kitchen design from scratch.
Save money — avoid tens of thousands in custom design fees.
Build with confidence — use a proven layout designed by industry experts.
Customise with ease — use the CAD files to tweak dimensions and details with your local team.
Achieve everyday luxury — create a timeless kitchen + laundry with the function, flow, and feel of a professionally designed space.
Dimension of Original Plans
Don’t forget, dimensions can be tweaked with the working CAD File to make the plans larger or smaller.
L SHAPED KITCHEN measuring 472cm x 390cm with island.
LAUNDRY 232 cm in width x 206cm in depth
Real design, ready to build.
Download the Barefoot Bay Villa Kitchen + Laundry Plans today and bring designer-level interiors into your home with confidence.
Standard purchase includes a limited, non-transferable licence for personal use only. Commercial licensing is available by application. Learn more below or contact [email protected].






