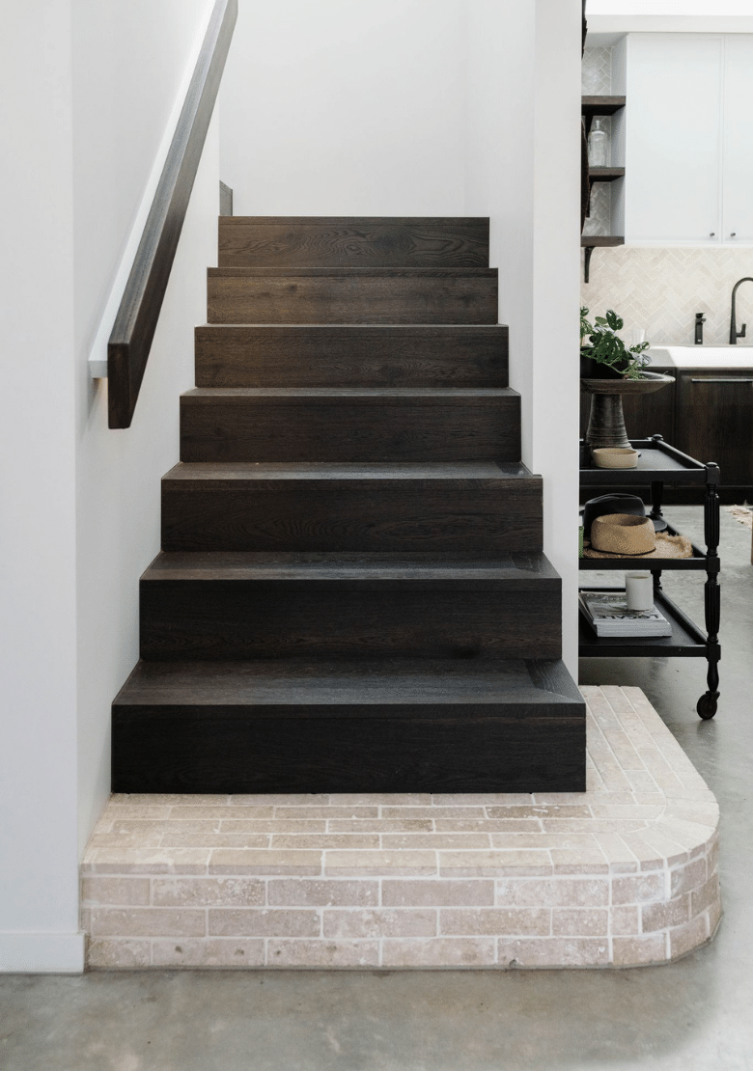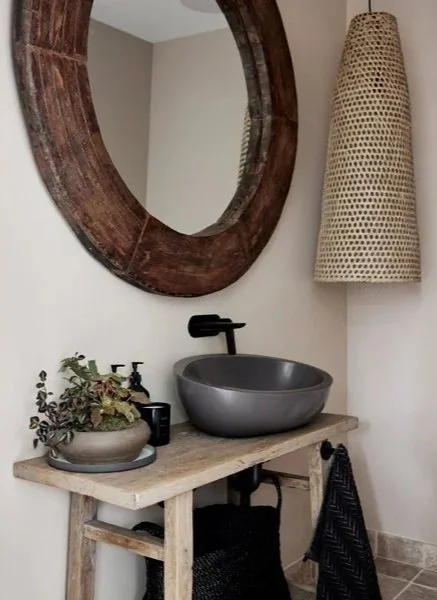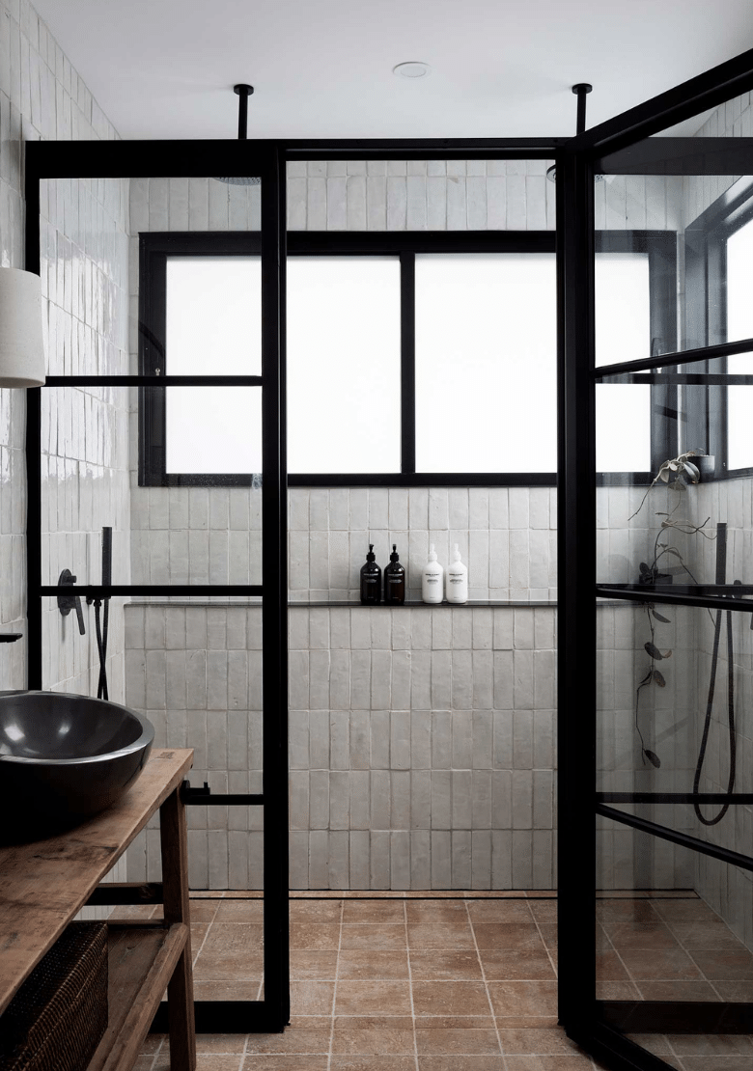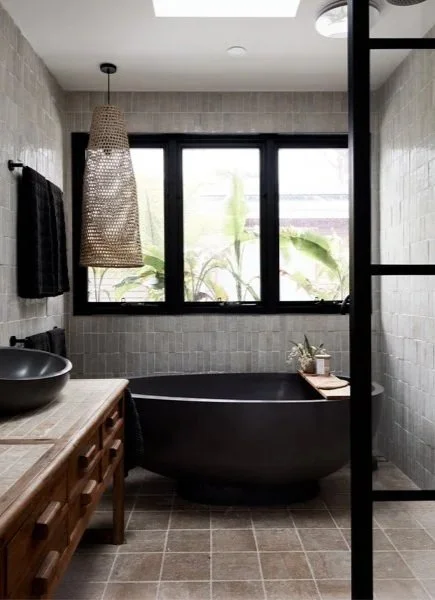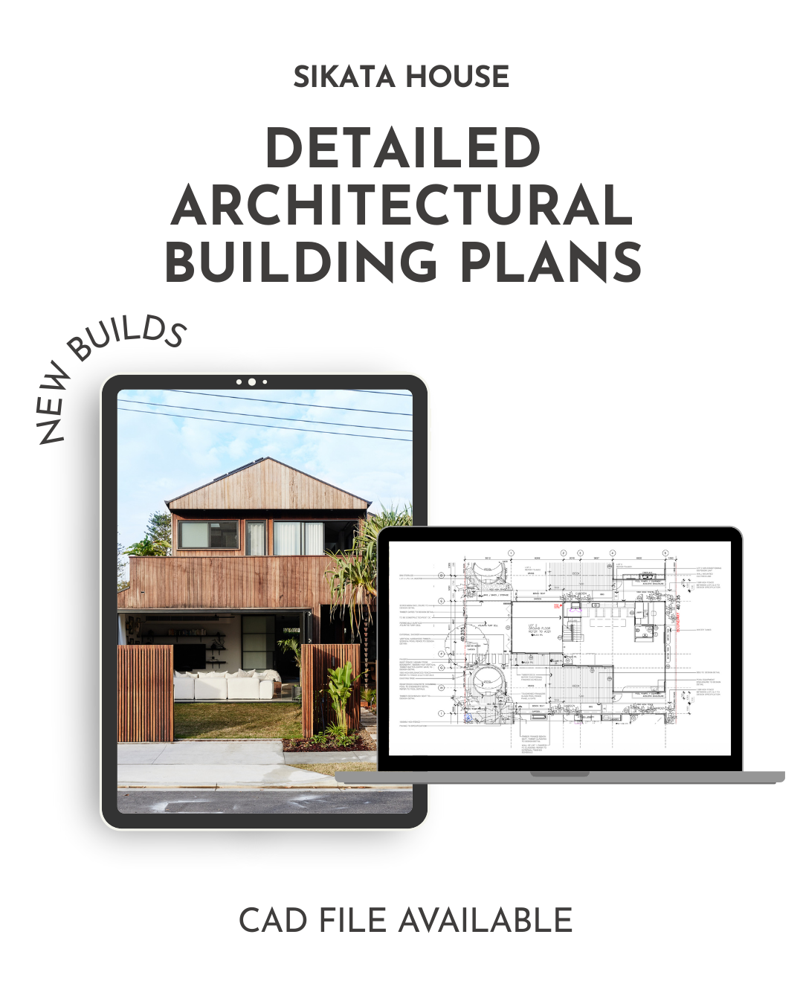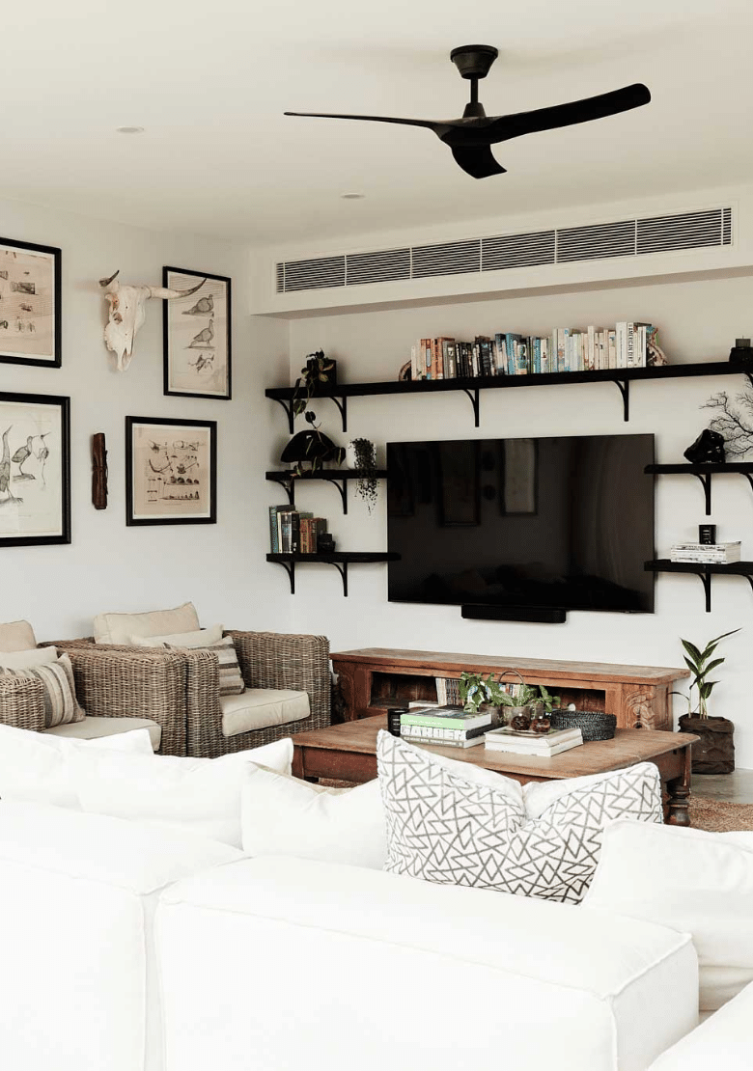 Image 1 of 16
Image 1 of 16

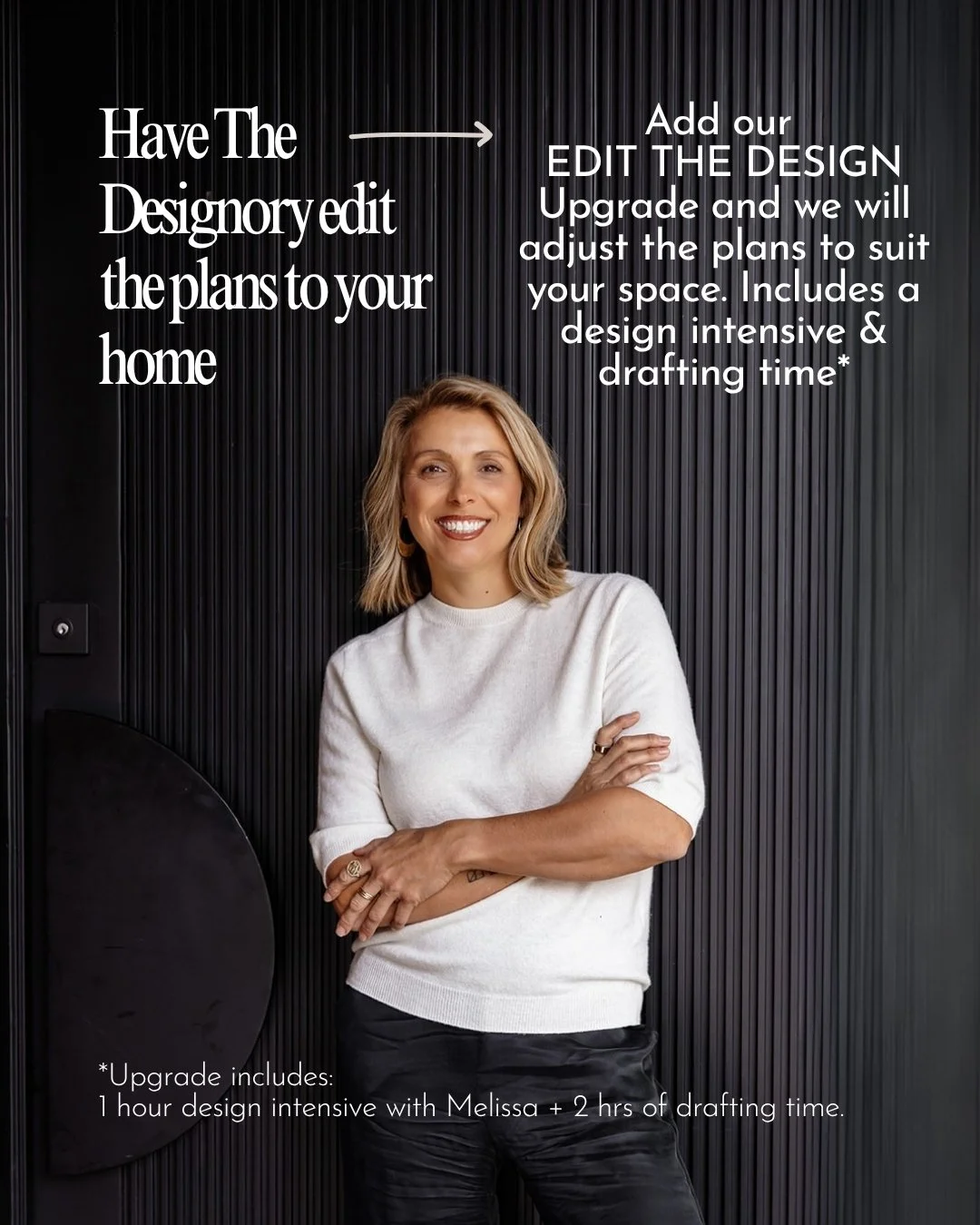 Image 2 of 16
Image 2 of 16

 Image 3 of 16
Image 3 of 16

 Image 4 of 16
Image 4 of 16

 Image 5 of 16
Image 5 of 16

 Image 6 of 16
Image 6 of 16

 Image 7 of 16
Image 7 of 16

 Image 8 of 16
Image 8 of 16

 Image 9 of 16
Image 9 of 16

 Image 10 of 16
Image 10 of 16

 Image 11 of 16
Image 11 of 16

 Image 12 of 16
Image 12 of 16

 Image 13 of 16
Image 13 of 16

 Image 14 of 16
Image 14 of 16

 Image 15 of 16
Image 15 of 16

 Image 16 of 16
Image 16 of 16

















AYANA HOUSE Living, Office and Wardrobe Plans
Custom Joinery That Works Smarter — Without the Custom Price Tag
The Ayana House Joinery Package gives you access to the exact layouts, details, and sizing we designed for one of our most space-savvy projects. Featuring walk-in robes, integrated bedroom desks, a resolved rumpus room, and a high-functioning home office, these plans are crafted for modern family living.
With seamless storage, multi-use cabinetry, and elevated detailing, each design is built to look effortless — while working hard behind the scenes. Perfect for maximising space, creating a dream study nook, or elevating your everyday living zones.
Delivered as an instantly downloadable PDF plus the fully editable CAD (DWG) file, you can easily customise each joinery layout to suit your home’s footprint. Edit dimensions, adjust storage configurations, or hand the files directly to your cabinetmaker, builder, or draftsperson for quick, accurate modifications.
You can tailor the plans yourself using the CAD files, or book our in-house upgrade and The Designory Design Team will adapt the joinery specifically for your home.
What’s Included
✔️ Instant-download PDF with all joinery layouts
✔️ Fully editable CAD (DWG) file — modify joinery dimensions + layouts with ease
✔️ Scaled floor plans + elevations
✔️ Custom cabinetry + storage solutions across multiple zones
✔️ Integrated desk + wardrobe layouts for bedrooms
✔️ Detailed joinery drawings for walk-in robes, rumpus room, and home office
✔️ Optional in-house upgrade: Our design team can customise the plans for your home
Original Plan Dimensions
Office: 425cm × 220cm
Rumpus: 360cm width
TV Wall Panel: 170cm width
Wardrobes: vary across 98cm, 353cm, 306cm, 173cm, and 337cm widths
Custom Joinery That Works Smarter — Without the Custom Price Tag
The Ayana House Joinery Package gives you access to the exact layouts, details, and sizing we designed for one of our most space-savvy projects. Featuring walk-in robes, integrated bedroom desks, a resolved rumpus room, and a high-functioning home office, these plans are crafted for modern family living.
With seamless storage, multi-use cabinetry, and elevated detailing, each design is built to look effortless — while working hard behind the scenes. Perfect for maximising space, creating a dream study nook, or elevating your everyday living zones.
Delivered as an instantly downloadable PDF plus the fully editable CAD (DWG) file, you can easily customise each joinery layout to suit your home’s footprint. Edit dimensions, adjust storage configurations, or hand the files directly to your cabinetmaker, builder, or draftsperson for quick, accurate modifications.
You can tailor the plans yourself using the CAD files, or book our in-house upgrade and The Designory Design Team will adapt the joinery specifically for your home.
What’s Included
✔️ Instant-download PDF with all joinery layouts
✔️ Fully editable CAD (DWG) file — modify joinery dimensions + layouts with ease
✔️ Scaled floor plans + elevations
✔️ Custom cabinetry + storage solutions across multiple zones
✔️ Integrated desk + wardrobe layouts for bedrooms
✔️ Detailed joinery drawings for walk-in robes, rumpus room, and home office
✔️ Optional in-house upgrade: Our design team can customise the plans for your home
Original Plan Dimensions
Office: 425cm × 220cm
Rumpus: 360cm width
TV Wall Panel: 170cm width
Wardrobes: vary across 98cm, 353cm, 306cm, 173cm, and 337cm widths
+ Why You’ll Love It
Save time — skip the design-from-scratch process and start with joinery proven in real homes.
Save money — professional-level documentation without the premium design fee.
Smarter spaces — layouts designed for flow, flexibility, and modern living.
Easily customise — upgrade to CAD files and adapt with your draftsperson or cabinetmaker.
Build beautifully, faster — take the guesswork out and move straight to construction.
Real homes. Refined layouts. Ready to go.
Download the Ayana House Joinery Package today and create interiors that feel elevated, functional, and timeless.















