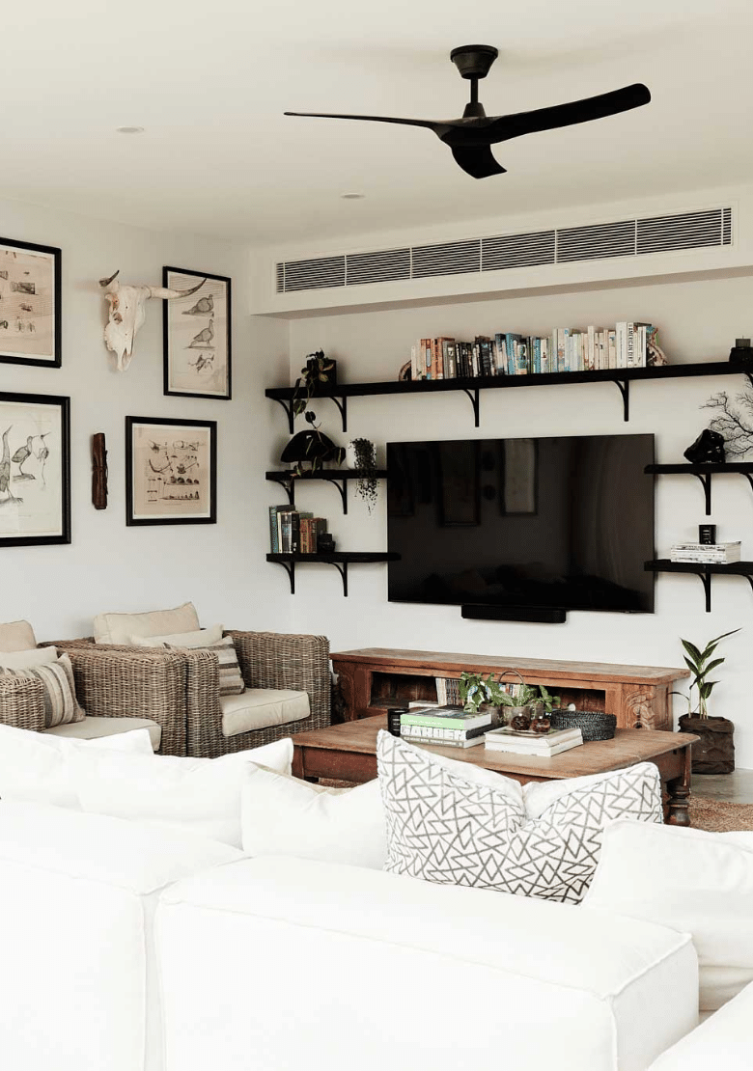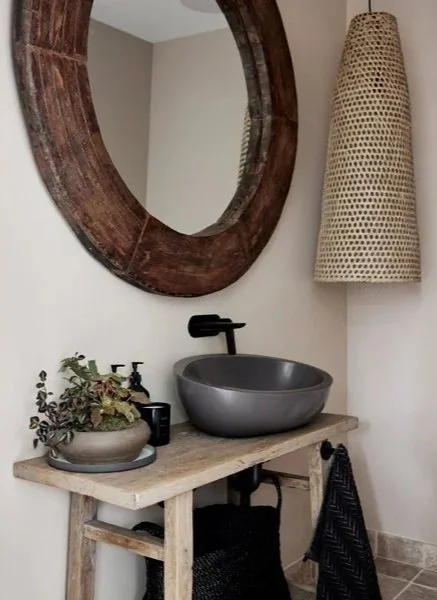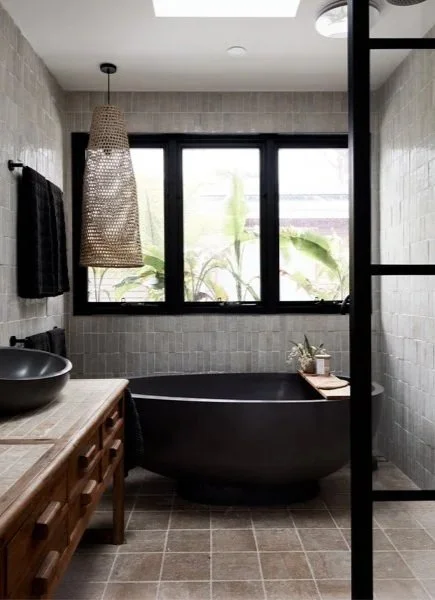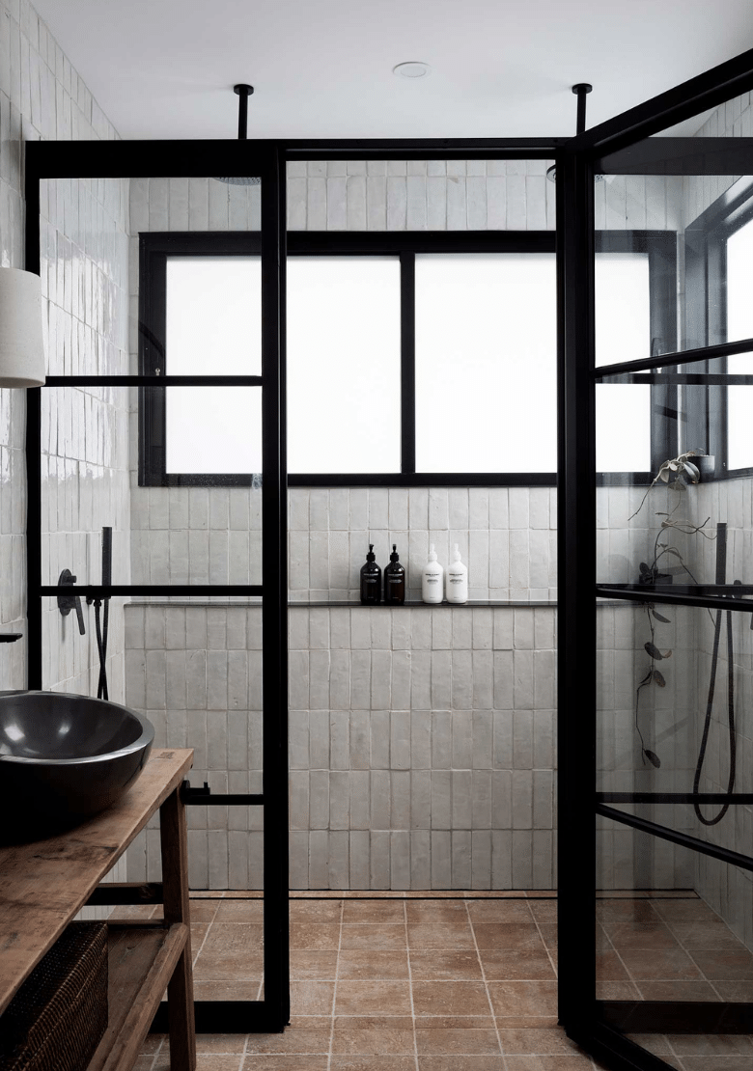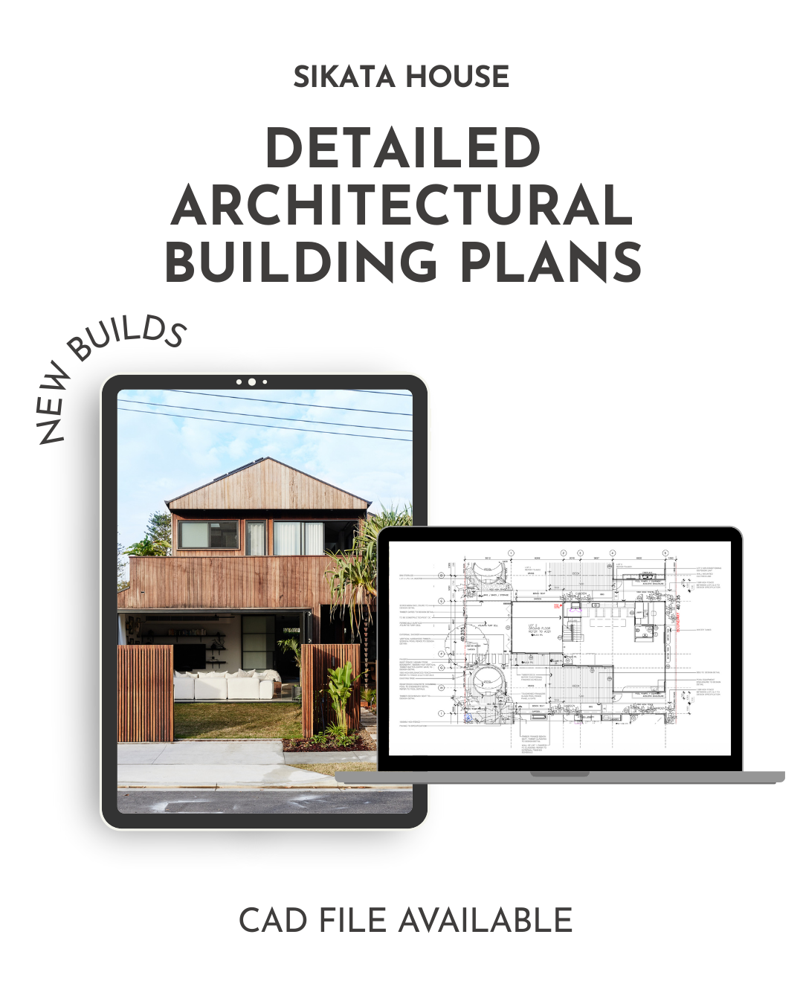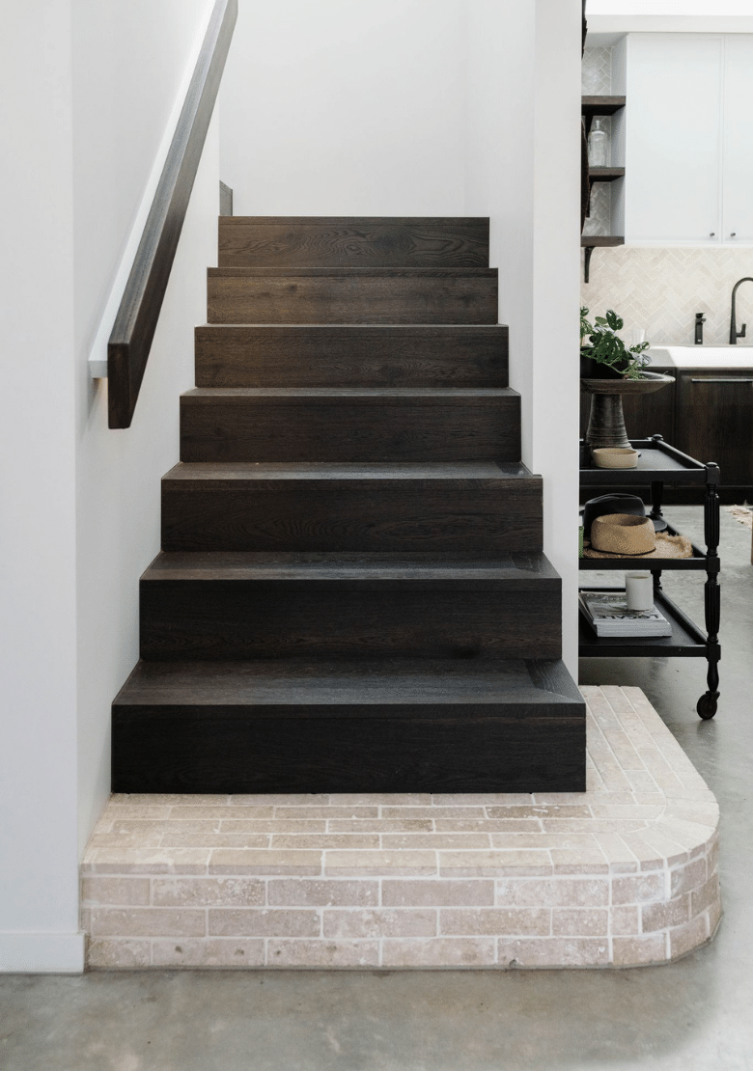 Image 1 of 4
Image 1 of 4

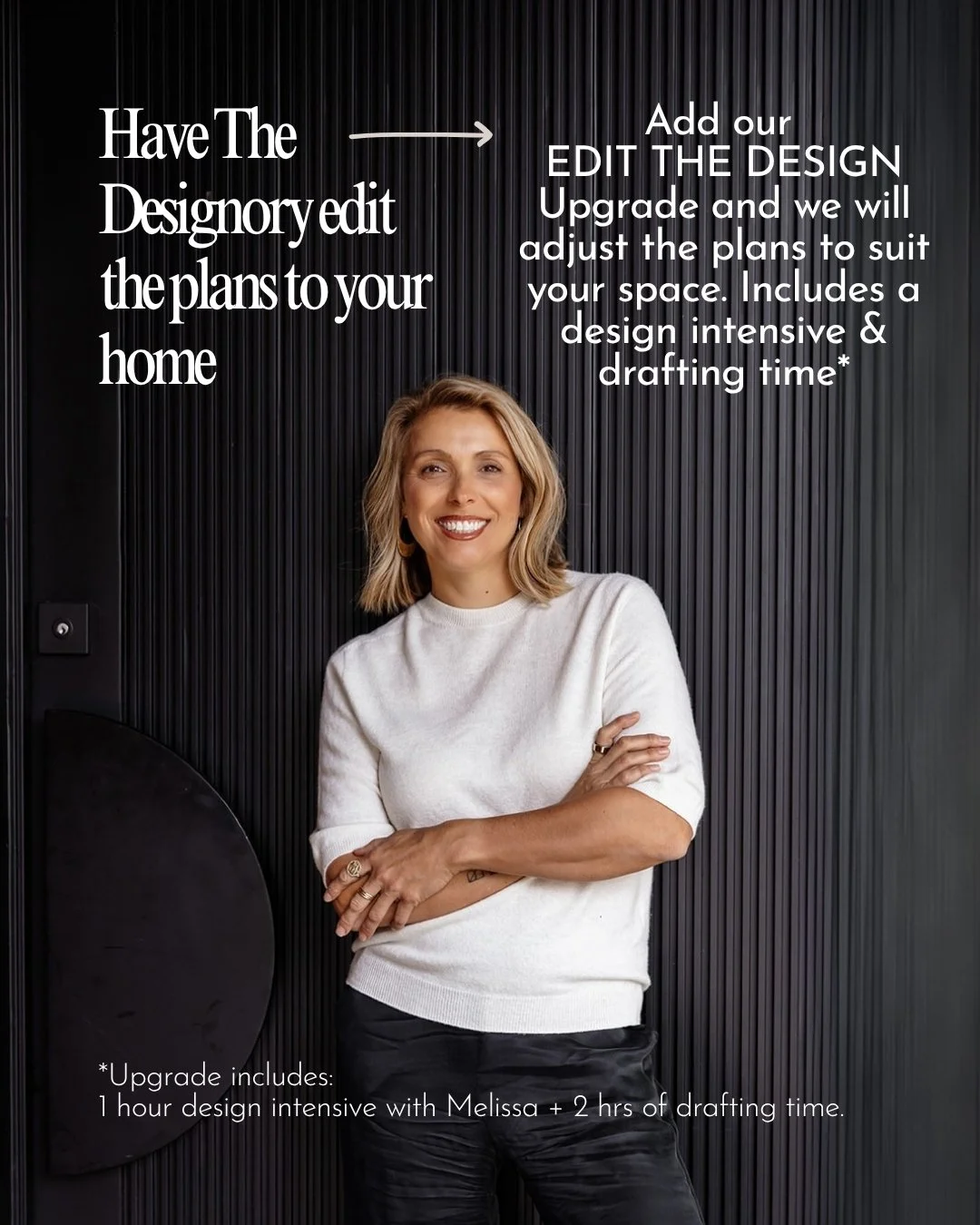 Image 2 of 4
Image 2 of 4

 Image 3 of 4
Image 3 of 4

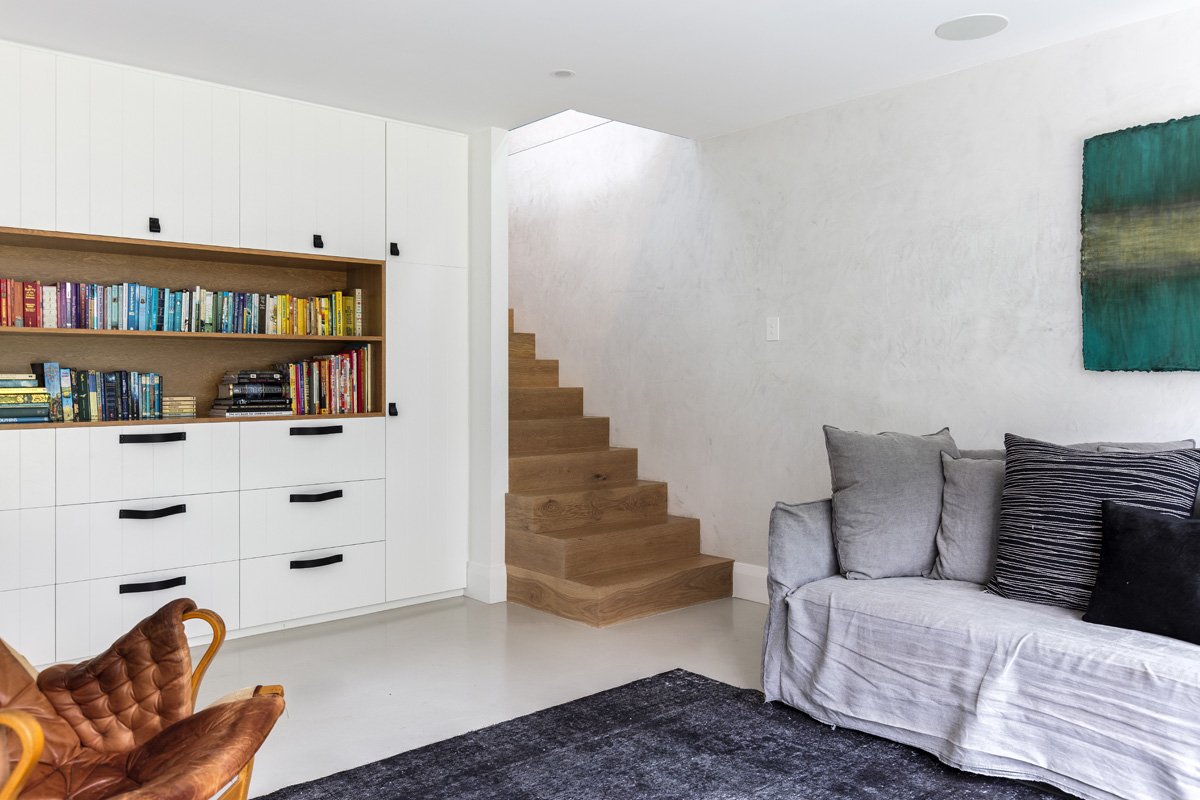 Image 4 of 4
Image 4 of 4





BRONTE HOUSE Rumpus Joinery Plans
Stylish Storage — Without the Custom Design Fees
Smart storage meets elevated design in this tailored joinery solution made for busy households.
This detailed Rumpus Room Joinery Plan features a custom-built wall unit designed to handle the demands of large family life — combining generous drawers, open shelving, and concealed storage in one beautifully resolved layout.
Created to streamline clutter and maximise functionality, this plan offers a flexible and stylish solution for everything from toys and tech to board games, books, and beyond. Delivered as an instantly downloadable PDF plus the fully editable CAD (DWG) file, you can adapt the joinery with total ease to suit your home’s dimensions, storage needs, and architectural style.
Use the CAD file yourself to tailor the layout, pass it directly to your cabinetmaker or builder, or book our in-house upgrade and The Designory Design Team will customise the joinery design specifically for your home.
What’s Inside
✔ Instant-download PDF with the full joinery design
✔ Fully editable CAD (DWG) file — adjust dimensions, storage zones + layout with ease
✔ Scaled elevation drawing of the full joinery wall
✔ Design breakdown including drawers, shelving, and integrated storage zones
✔ Created to suit large families with real, functional storage needs
✔ Optional in-house upgrade: Our design team can tailor the joinery for your home
Why You’ll Love It
— A ready-made solution for chaos-prone family zones
— Beautiful built-in cabinetry that feels architectural and intentional
— Balanced mix of closed + open storage for ultimate versatility
— Works seamlessly with a range of interior styles and finishes
— Designed with longevity, durability, and daily life in mind
Whether you’re renovating, building, or rethinking a cluttered rumpus room, this plan gives you a practical foundation for stylish, future-proof storage.
✨ Real design, ready to build. Only from The Designory.
Stylish Storage — Without the Custom Design Fees
Smart storage meets elevated design in this tailored joinery solution made for busy households.
This detailed Rumpus Room Joinery Plan features a custom-built wall unit designed to handle the demands of large family life — combining generous drawers, open shelving, and concealed storage in one beautifully resolved layout.
Created to streamline clutter and maximise functionality, this plan offers a flexible and stylish solution for everything from toys and tech to board games, books, and beyond. Delivered as an instantly downloadable PDF plus the fully editable CAD (DWG) file, you can adapt the joinery with total ease to suit your home’s dimensions, storage needs, and architectural style.
Use the CAD file yourself to tailor the layout, pass it directly to your cabinetmaker or builder, or book our in-house upgrade and The Designory Design Team will customise the joinery design specifically for your home.
What’s Inside
✔ Instant-download PDF with the full joinery design
✔ Fully editable CAD (DWG) file — adjust dimensions, storage zones + layout with ease
✔ Scaled elevation drawing of the full joinery wall
✔ Design breakdown including drawers, shelving, and integrated storage zones
✔ Created to suit large families with real, functional storage needs
✔ Optional in-house upgrade: Our design team can tailor the joinery for your home
Why You’ll Love It
— A ready-made solution for chaos-prone family zones
— Beautiful built-in cabinetry that feels architectural and intentional
— Balanced mix of closed + open storage for ultimate versatility
— Works seamlessly with a range of interior styles and finishes
— Designed with longevity, durability, and daily life in mind
Whether you’re renovating, building, or rethinking a cluttered rumpus room, this plan gives you a practical foundation for stylish, future-proof storage.
✨ Real design, ready to build. Only from The Designory.





