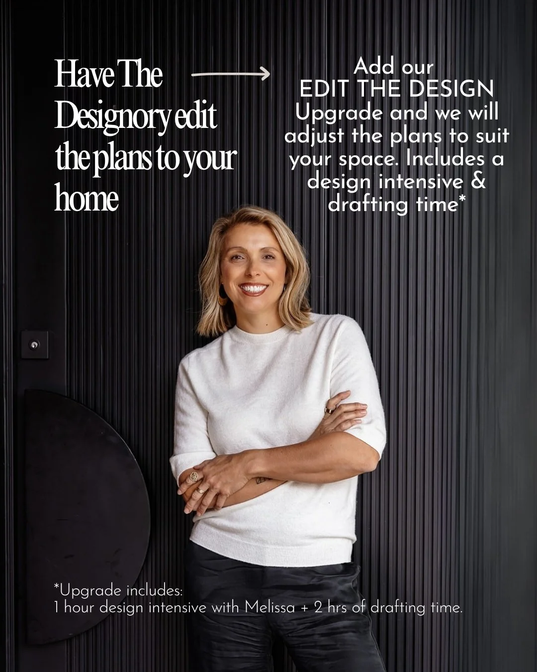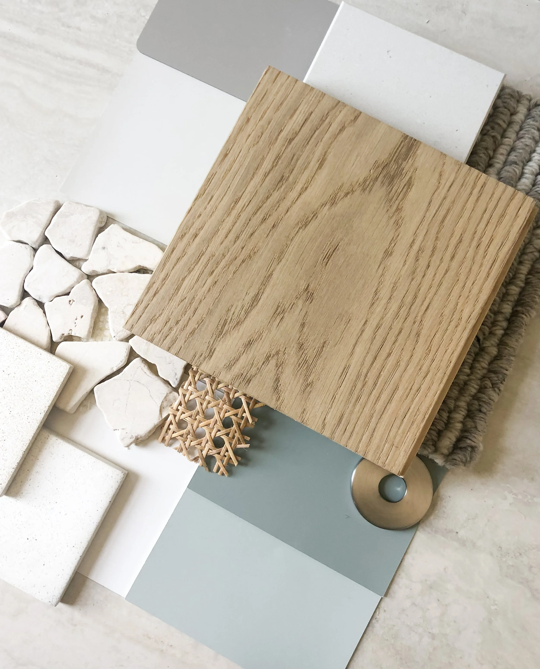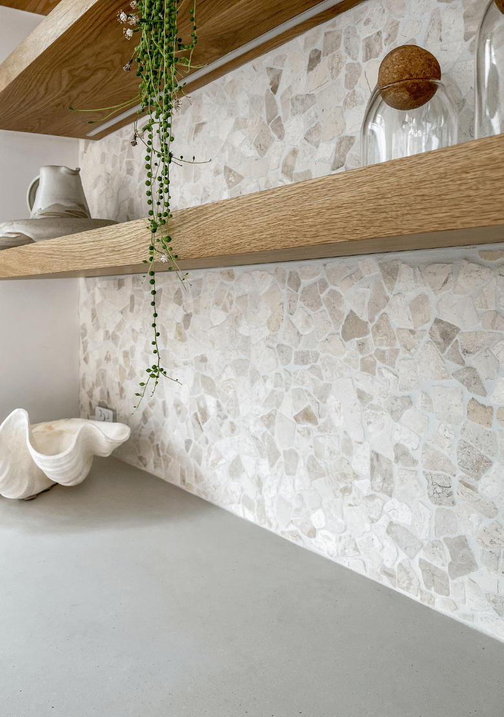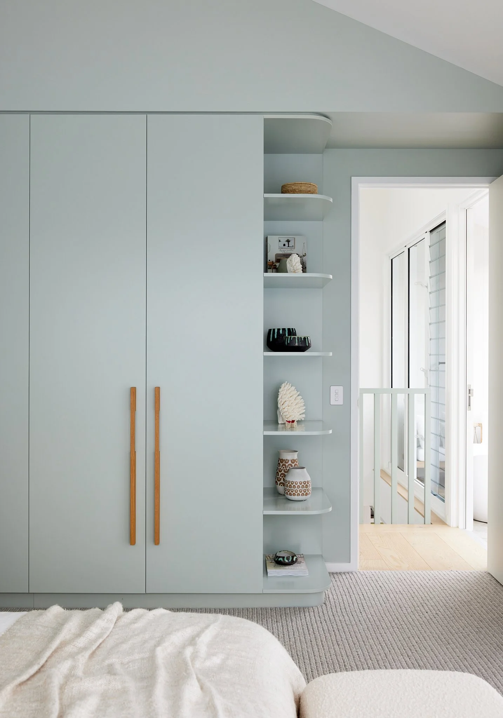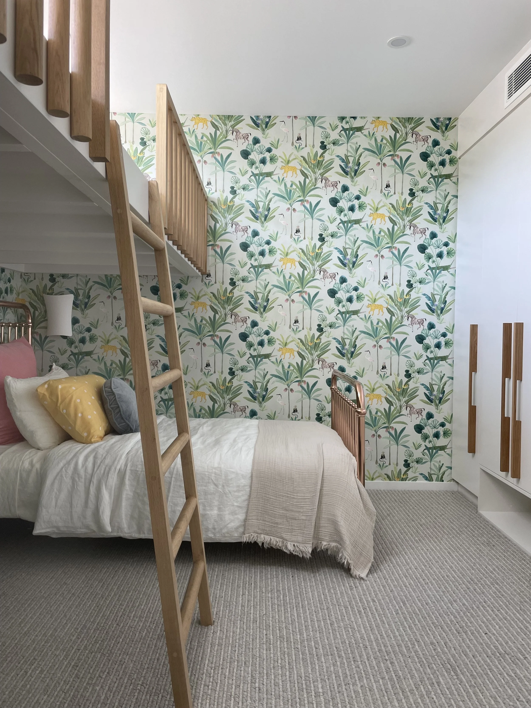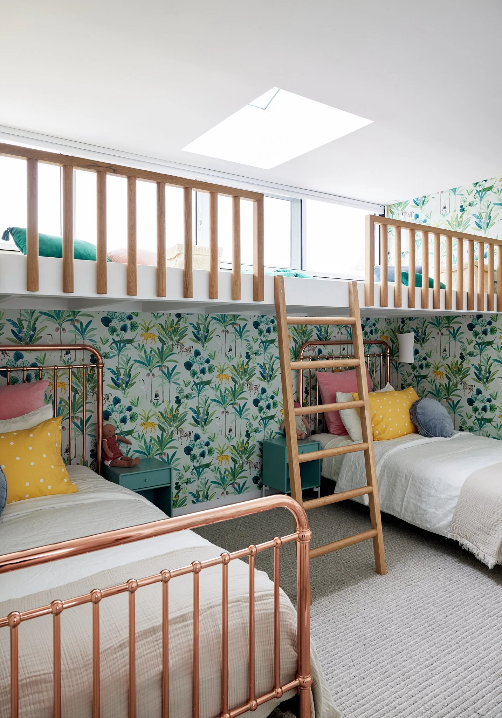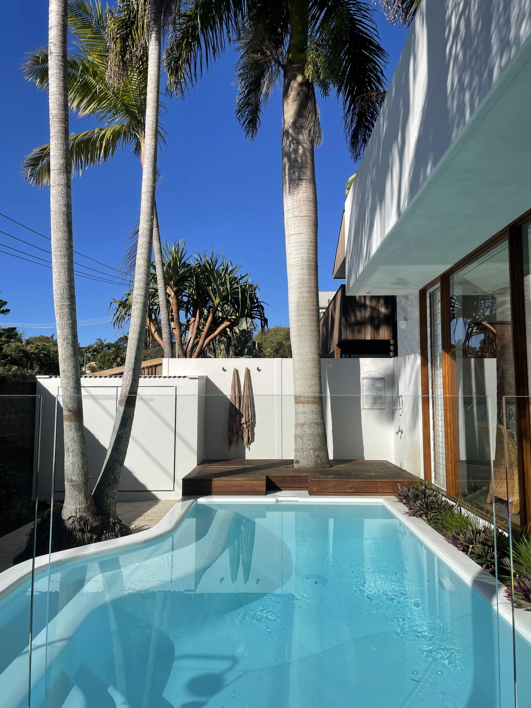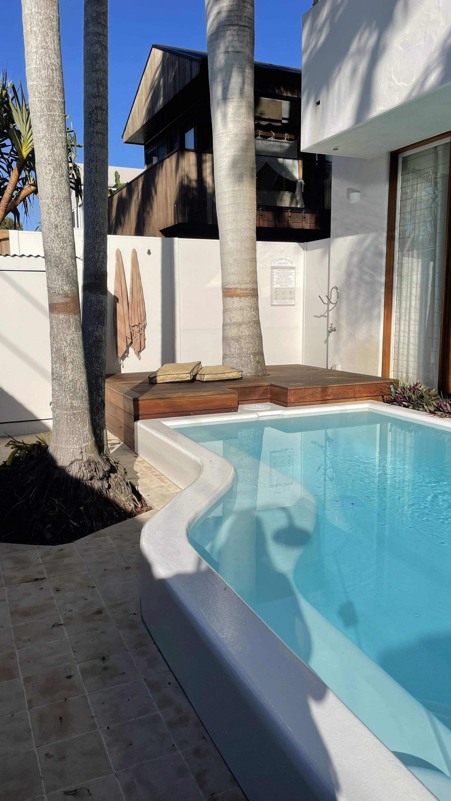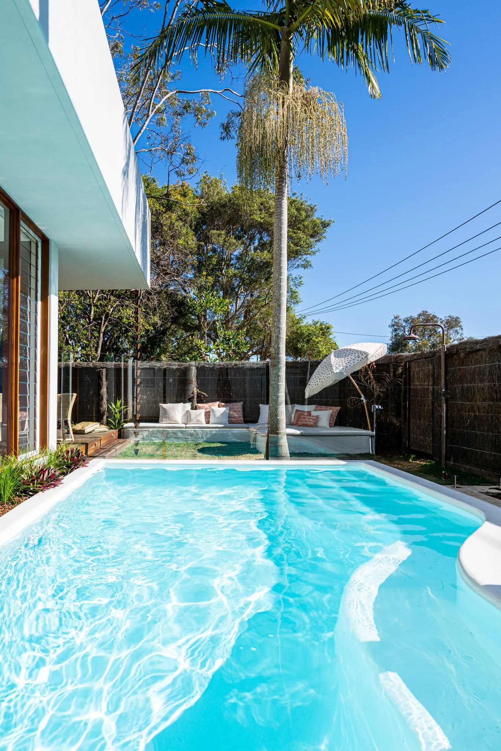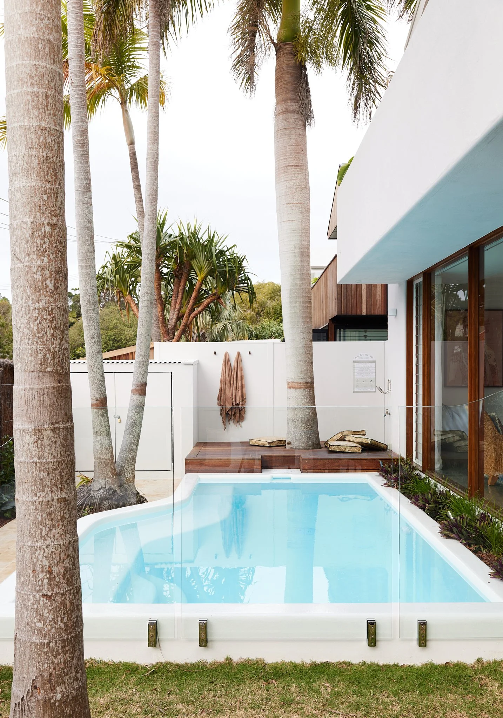Dimensions of Original Plans
Don’t forget, dimensions can be tweaked with the working CAD File to make the plans larger or smaller.
Ensuite: 196cm width x 316.7cm depth
Main Bathroom: 228.6cm width x 310cm in depth
Powder room: 187.5cm width x 187.5cm in depth
+ Why You’ll Love It
Save time — skip the back-and-forth of starting a kitchen design from scratch.
Save money — avoid tens of thousands in custom design fees.
Build with confidence — use a proven layout designed by industry experts.
Customise with ease — use the CAD files to tweak dimensions and details with your local team.
Achieve everyday luxury — create a timeless kitchen + laundry with the function, flow, and feel of a professionally designed space.
Whether you're renovating one bathroom or all four, this pack gives you everything you need to bring function, flow, and signature Samudra style into your everyday spaces—with zero guesswork and no compromise.
✨ Real design, ready to build. Only from The Designory.
This is the exact documentation created by The Designory team for our own build—professionally drawn, detail-rich, and ready for you to customise and implement.


