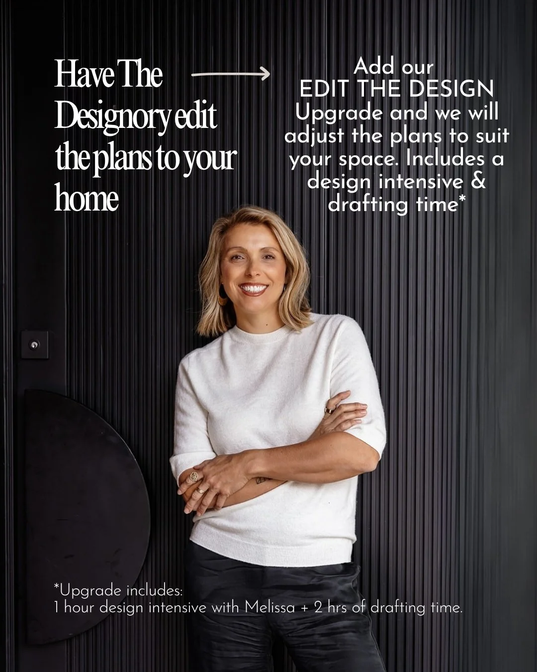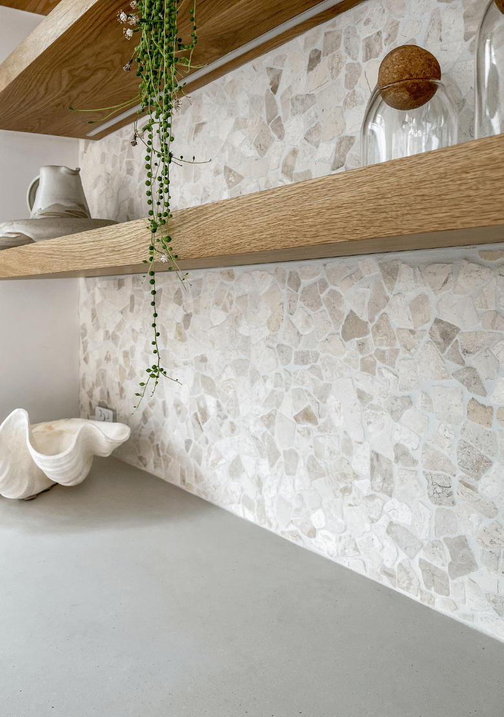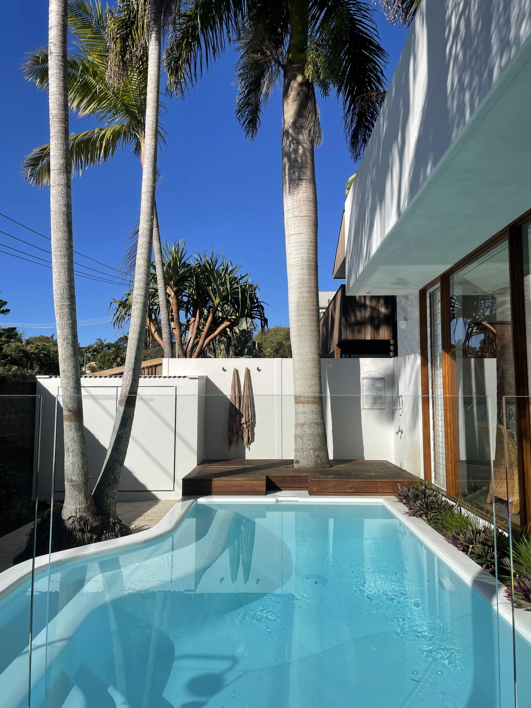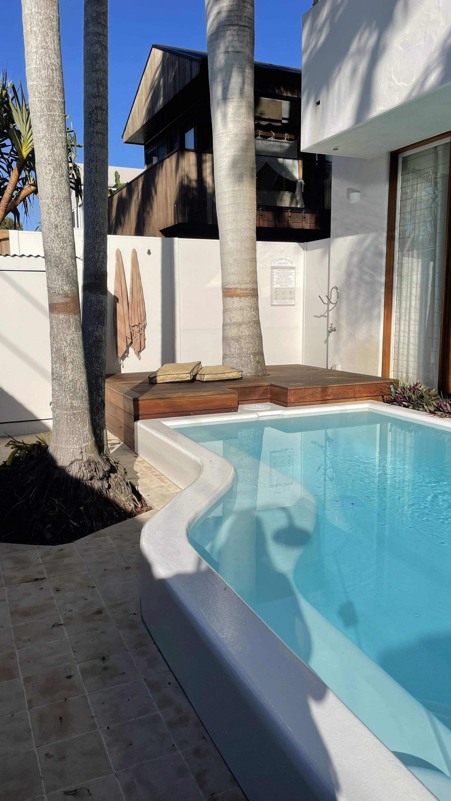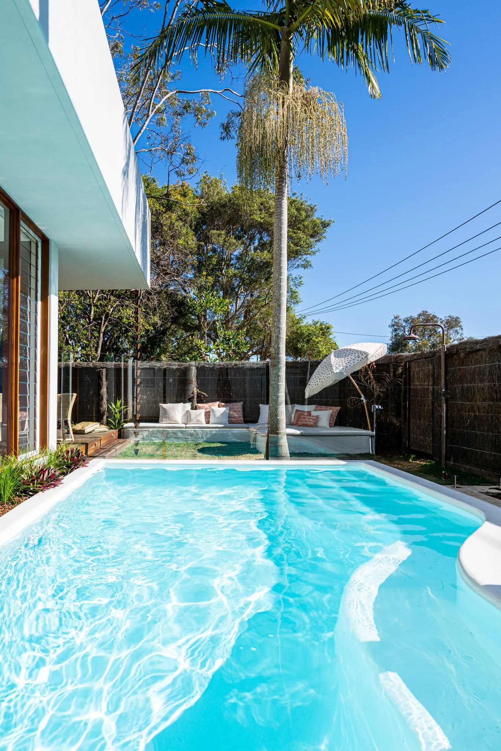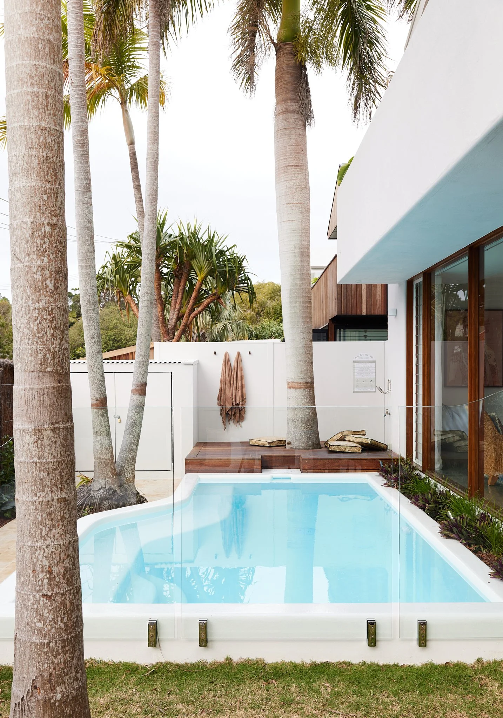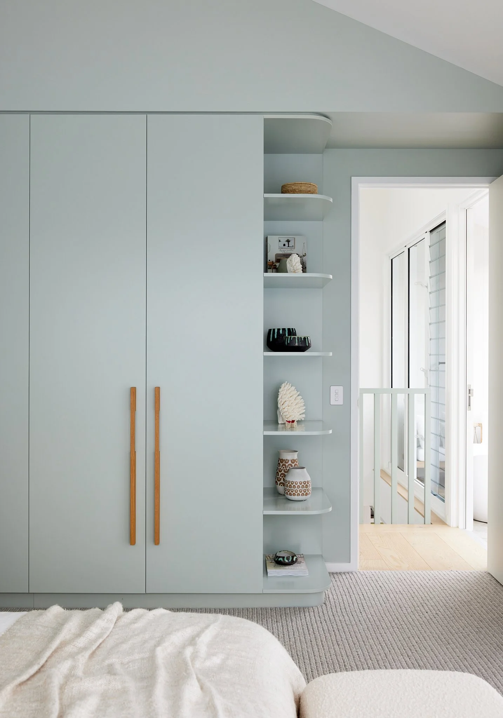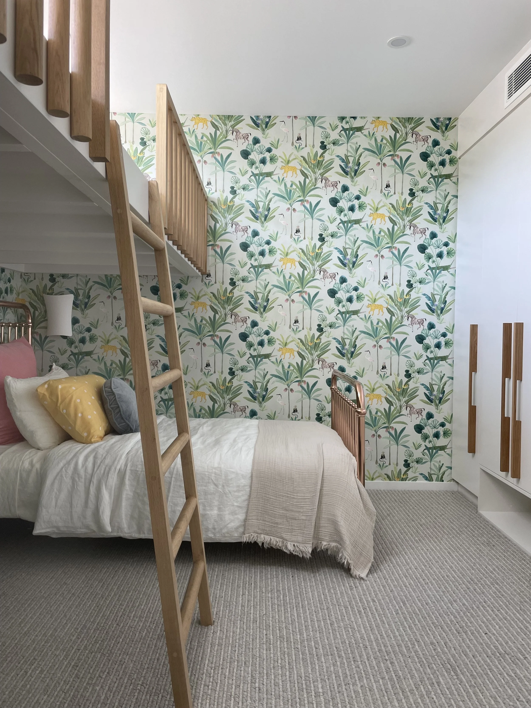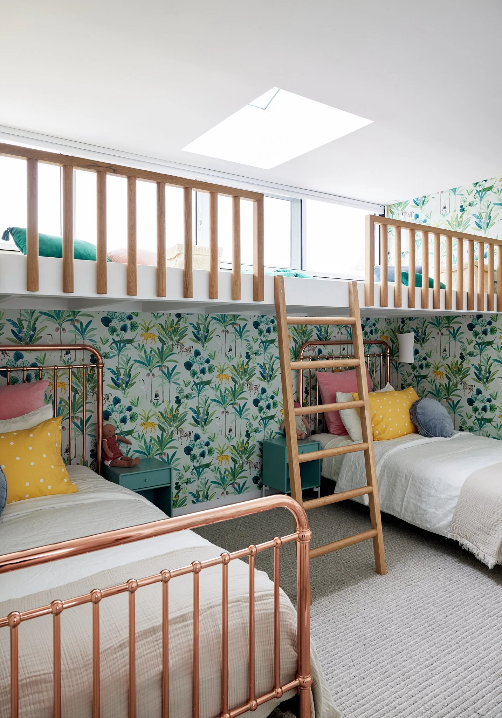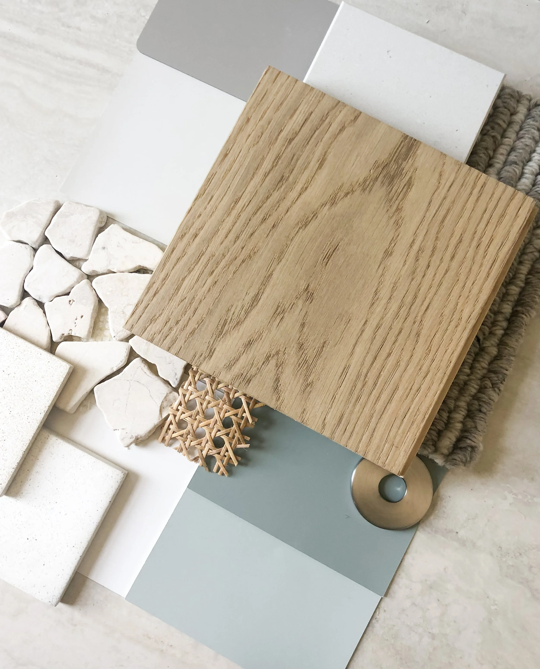+ Why You’ll Love It
Save time — skip the back-and-forth of starting a kitchen design from scratch.
Save money — avoid tens of thousands in custom design fees.
Build with confidence — use a proven layout designed by industry experts.
Customise with ease — use the CAD files to tweak dimensions and details with your local team.
Achieve everyday luxury — create a timeless kitchen + laundry with the function, flow, and feel of a professionally designed space.
Dimension of Original Plans
Don’t forget, dimensions can be tweaked with the working CAD File to make the plans larger or smaller.
GALLY KITCHEN measuring 561.8cm in width with island and home bar.
BUTLERS PANTRY measuring 199cm in width x 173cm in depth
LAUNDRY + LINEN ROOM 263.5 cm in width x 220cm in depth
"The perfect head start for our renovation."
★ ★ ★ ★ ★
We purchased the Lavana House Kitchen & Laundry Plans as part of our home renovation and honestly, it was the best decision we made.
The plans gave us the perfect foundation—beautifully thought out, super functional, and professionally detailed. We slightly tweaked the island design to suit our smaller space and updated the finishes to match our more modern (less coastal) style, but the overall layout remained exactly as designed. It just worked.
Couldn’t recommend this more if you want high-end design without the hassle or price tag.
— Jess & Nathan, Melbourne Renovators


