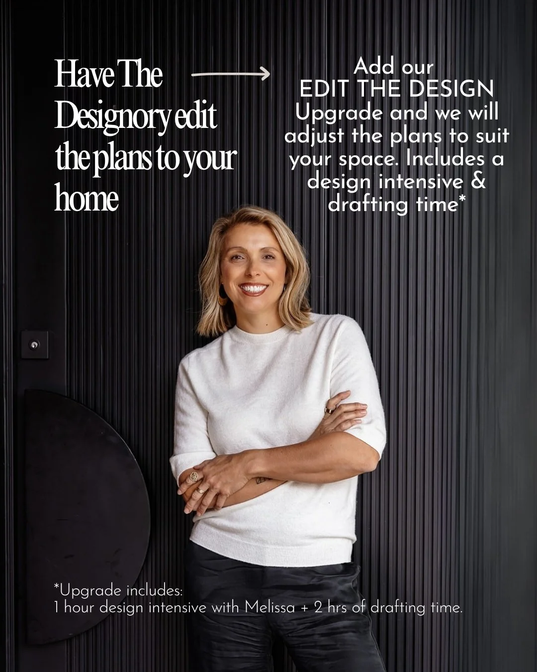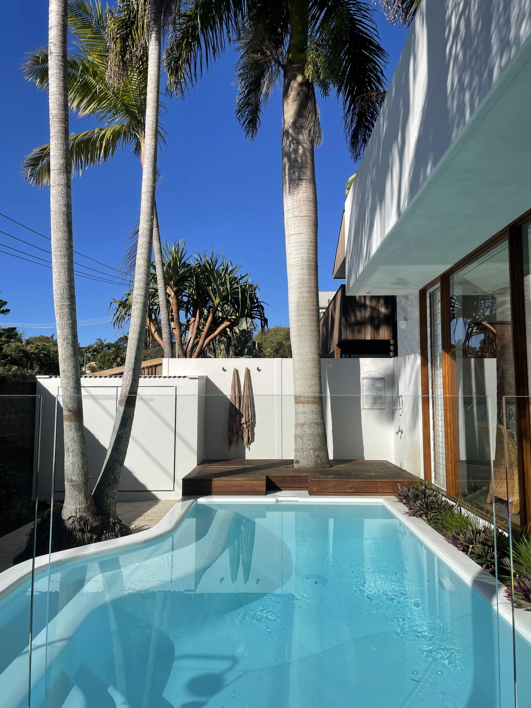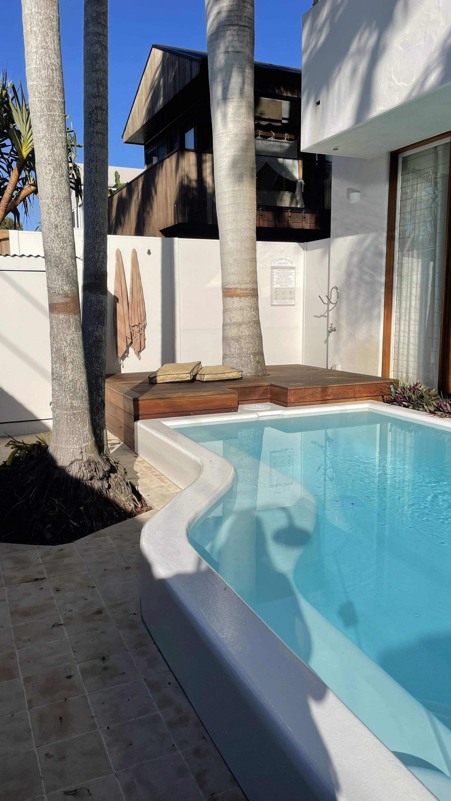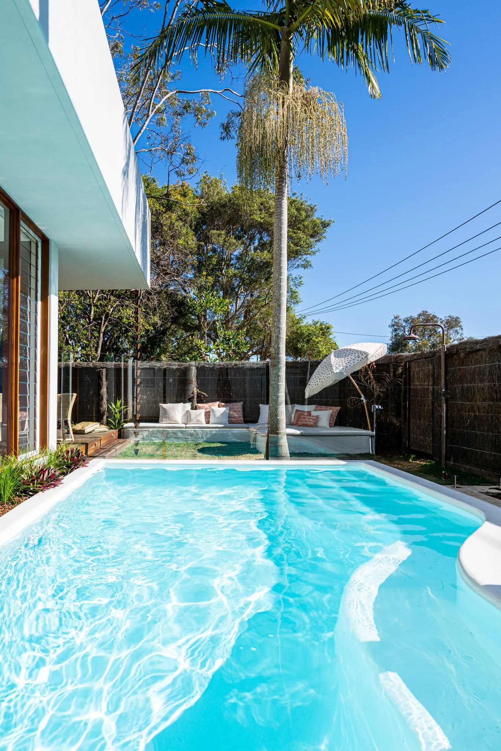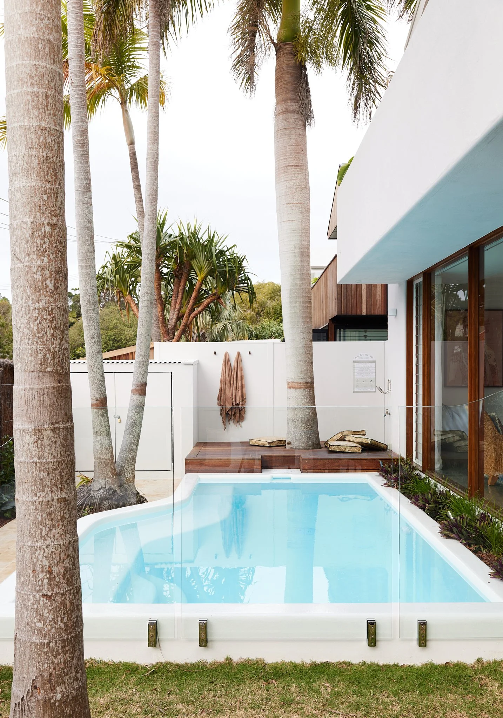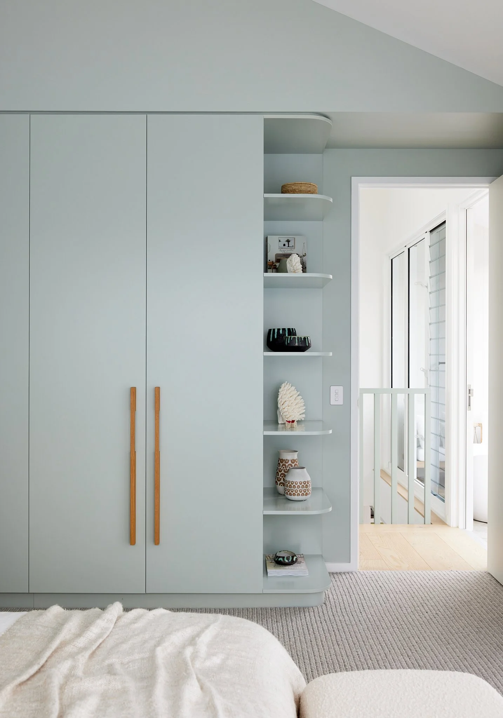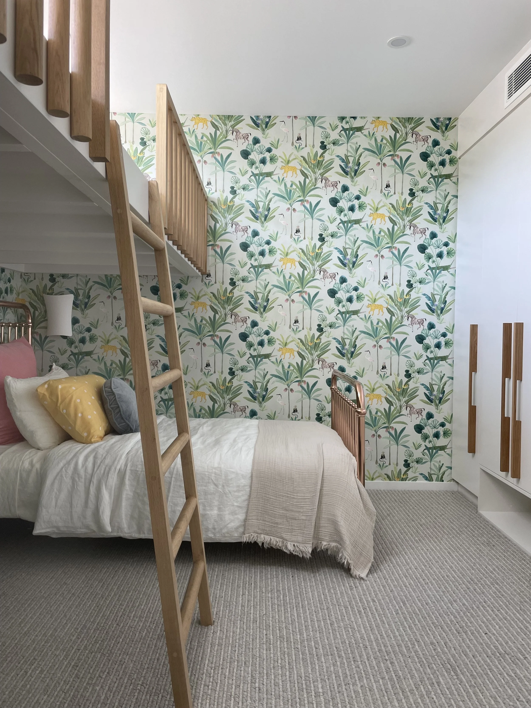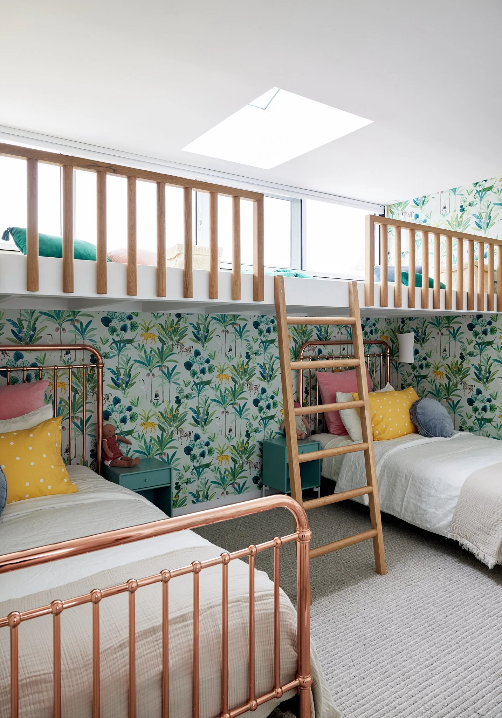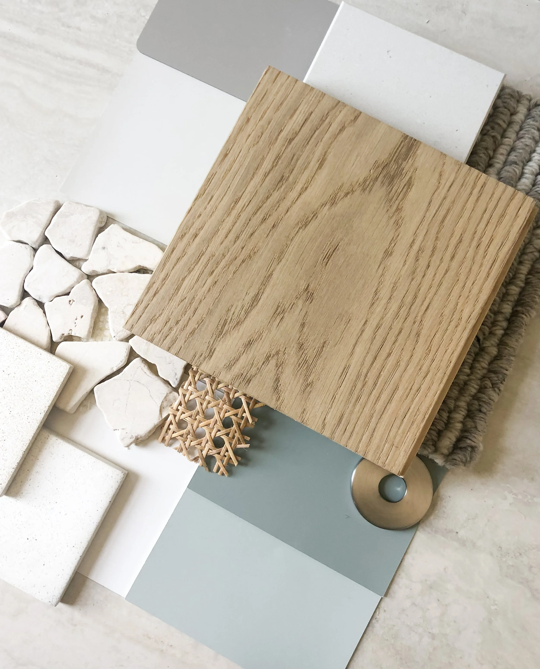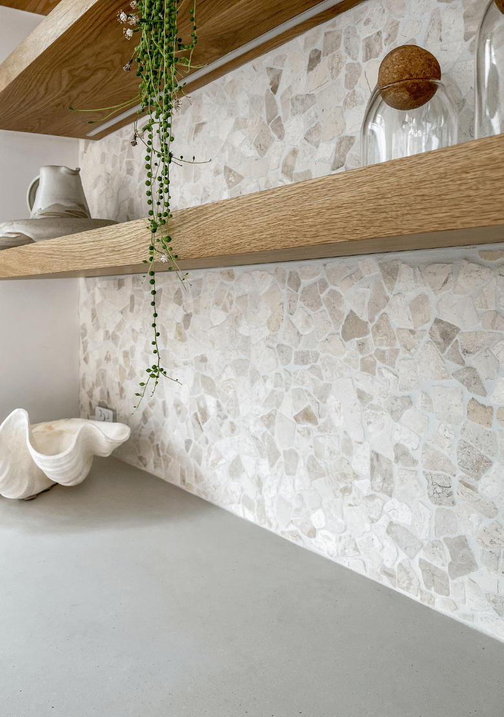Why It Works
Save time: No need to design from the ground up
Save money: Avoid the cost of full-service design fees
Built-in beauty: Spatial planning, flow, and functionality resolved by a trusted design studio
Flexible for your space: Edit the included CAD file to adapt the layout perfectly
Professional-grade plans: Ready for your builder or cabinetmaker to bring to life
Whether you're planning a new build or renovating an existing space, this package gives you all the design smarts of a professionally curated living zone — without the stress, guesswork, or high-end price tag.
✨ Real design, ready to build. Only from The Designory.
"Effortless style, all planned out for us."
★ ★ ★ ★ ★
We used the Lavana House Living Room Plans as part of our renovation, and it was honestly a game-changer. The joinery details, built-in fireplace design, and even the integrated linen storage gave us everything we needed to brief our cabinetmaker and builder—with none of the overwhelm of starting from scratch.
We also loved that the home office was included. It’s tucked away just like in the original design, and it works perfectly for how we live day to day. With the CAD file , our draftsman was able to adjust everything to suit our space and finishes, but the layout and flow remained mostly the same—because it just worked.
It saved us time, budget, and so many decisions. The result looks completely custom, but we didn’t need a full design team to get there.
— Ava & Tom, Renovators – Gold Coast


