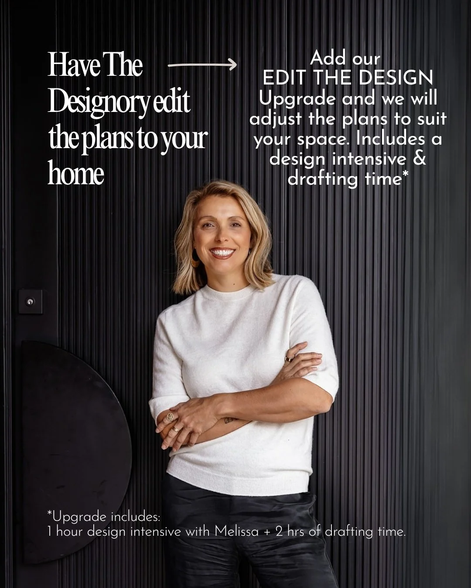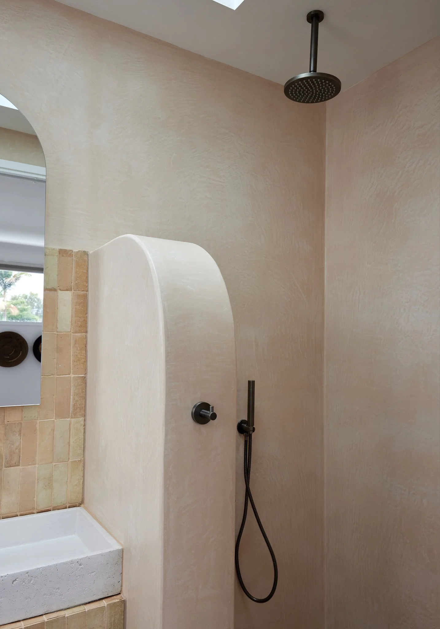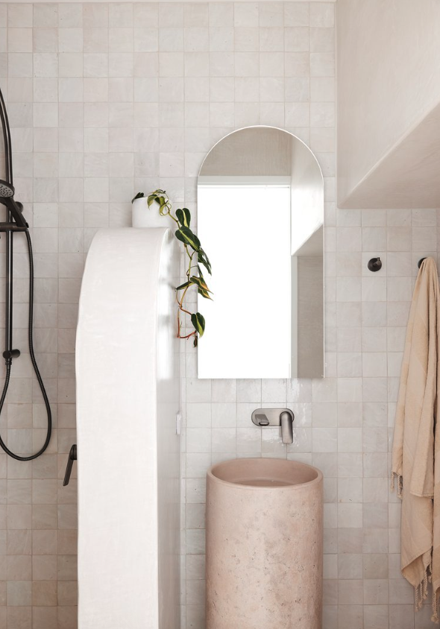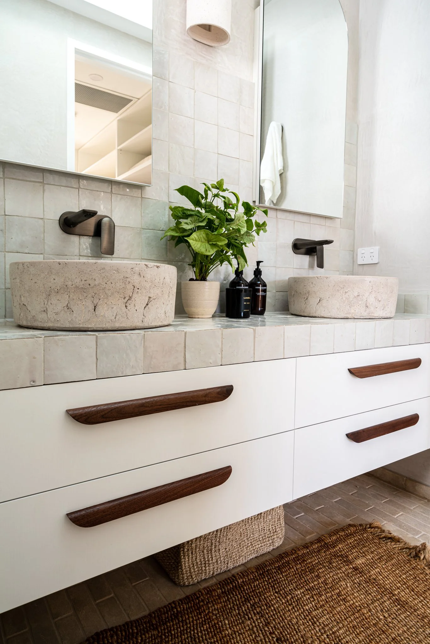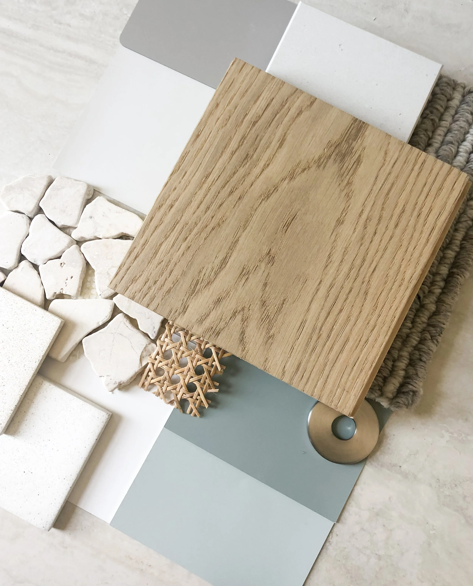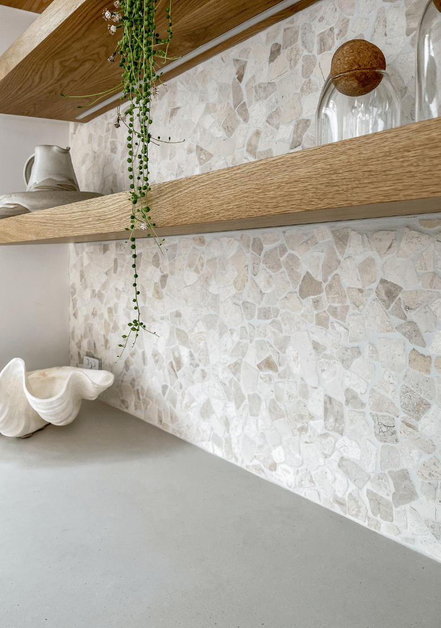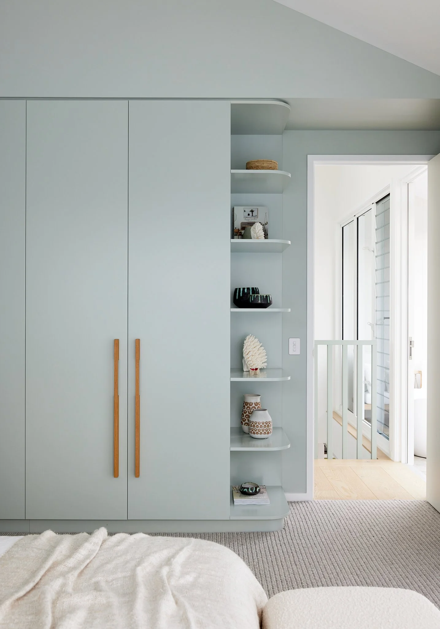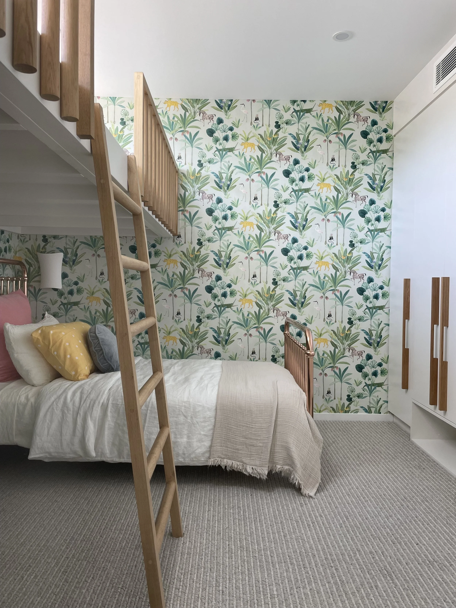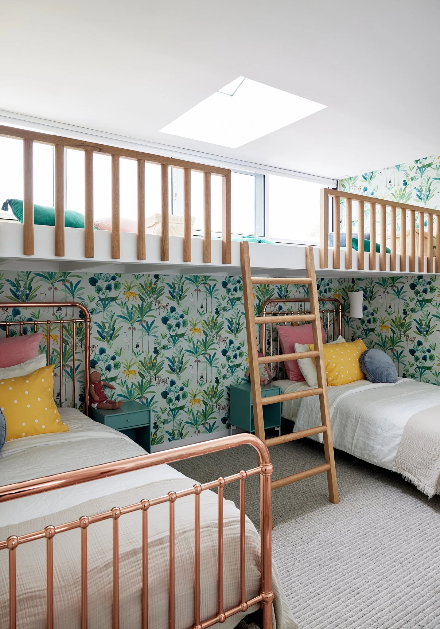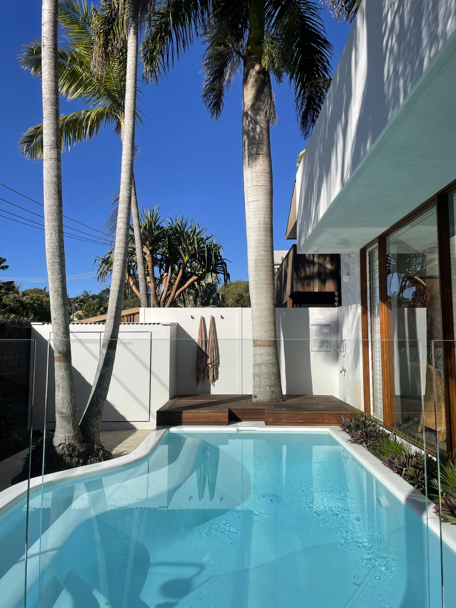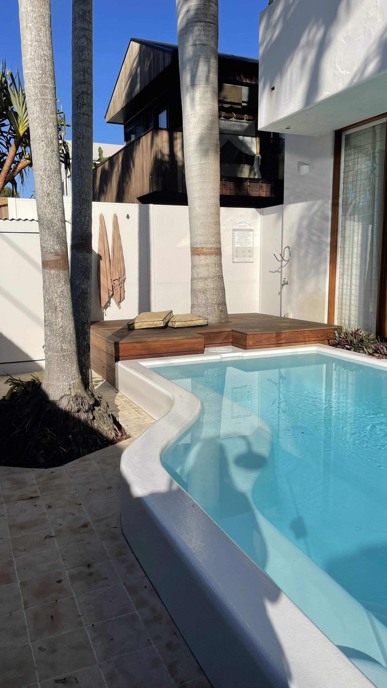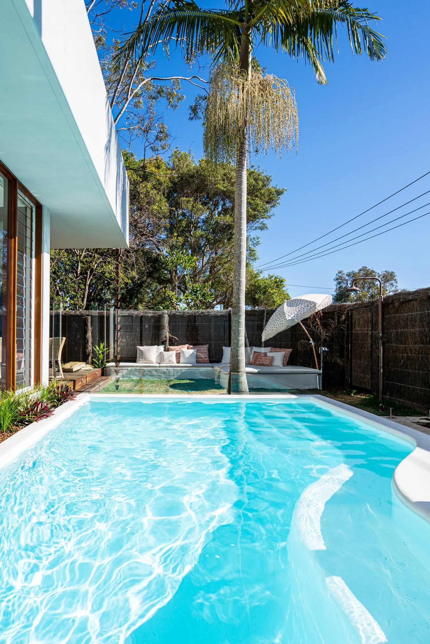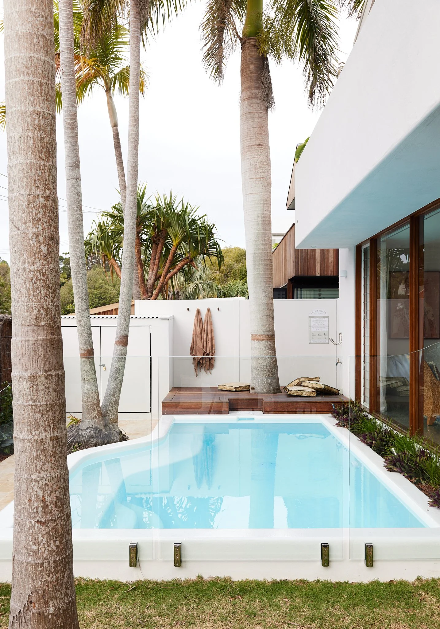+ Why You’ll Love It
Save time — skip the stress of designing multiple bathrooms from scratch.
Save money — avoid costly one-on-one design fees while accessing studio-quality plans.
Achieve cohesion — create bathrooms that feel calm, cohesive, and elevated.
Adapt with ease — editable CAD drawing file upgrade lets you adjust dimensions to suit your home.
Builder-ready — hand directly to your builder or cabinetmaker with confidence.
+ Original Plan Dimensions
Master Bathroom (L-shape): 267cm W x 395cm D
Ensuite 1 + 2: 258.7cm W x 130cm D
Powder Room with Shower: 236.4cm W x 137.9cm D
Effortless bathrooms, expertly designed.
Download the Samudra House Bathroom Plans today and create spa-like spaces that balance beauty and everyday function.
"Four beautiful bathrooms, without the stress."
★ ★ ★ ★ ★
We used the Samudra House Bathroom Plans for our renovation and couldn’t be happier with the result. The designs were thoughtful, beautifully detailed, and completely took the pressure off trying to figure everything out ourselves. We were renovating three bathrooms and adding an ensuite, so having a cohesive plan for all four spaces was invaluable. The vanity details, tile layouts, and fixture placements were all there—it gave our builder and cabinetmaker everything they needed to get started straight away.
We used the CAD files so our draftsperson could adjust a few things to fit our floorplan, but we kept most of the layout exactly as it was. It just worked. The spaces feel calm, luxurious, and totally considered—without the cost of a full interior design service.
We’re already eyeing off the kitchen plans next!
— Sophie & Dan, Sydney Renovators


