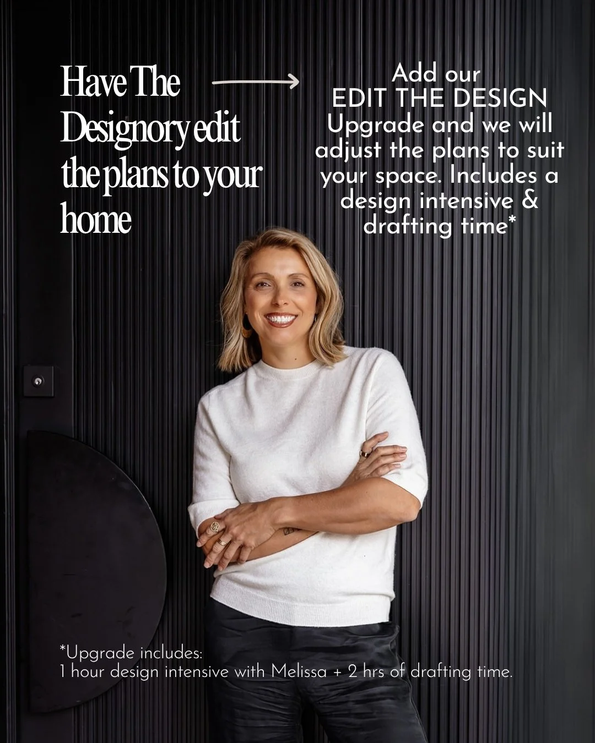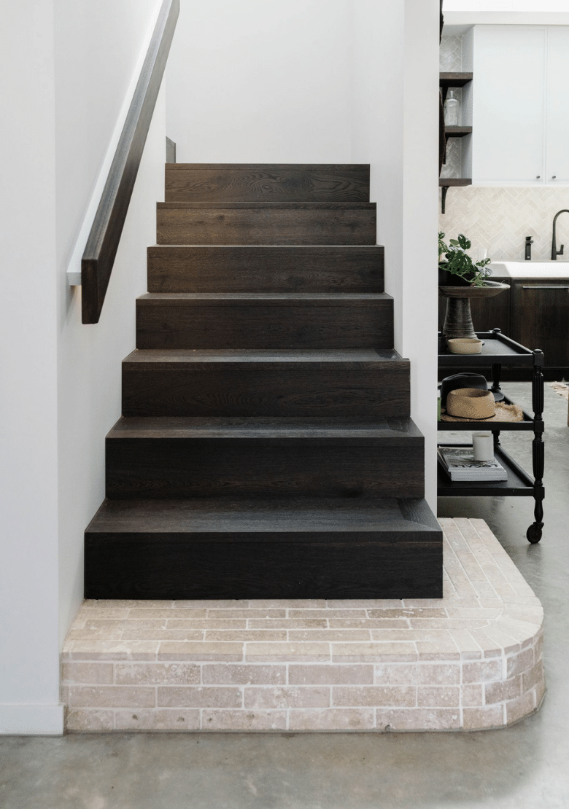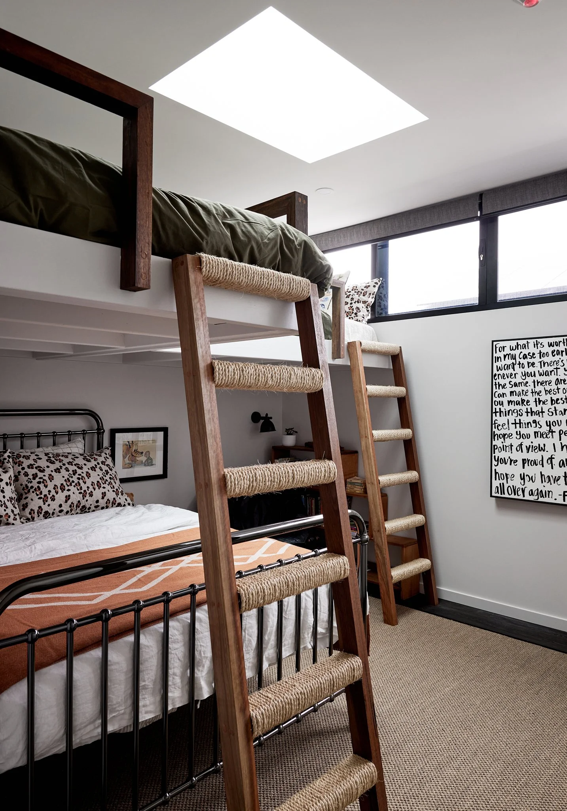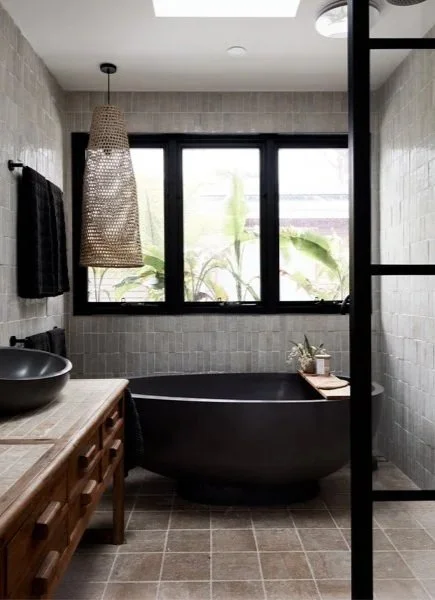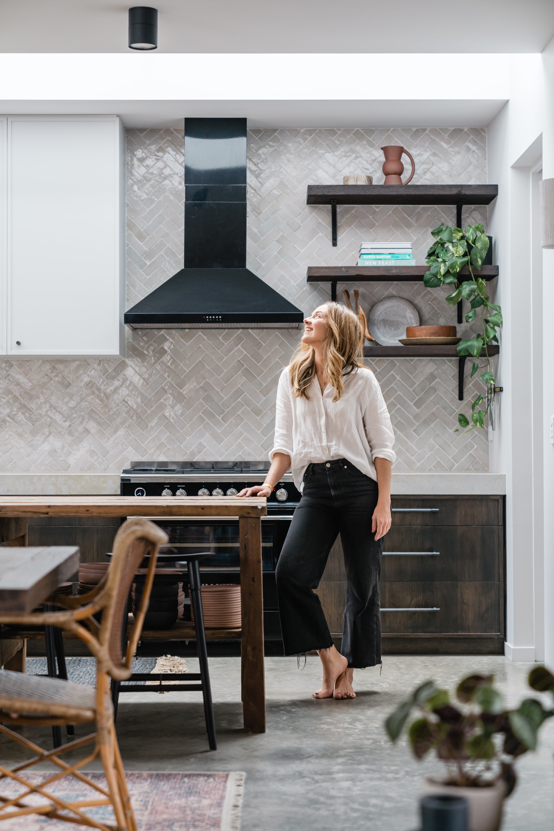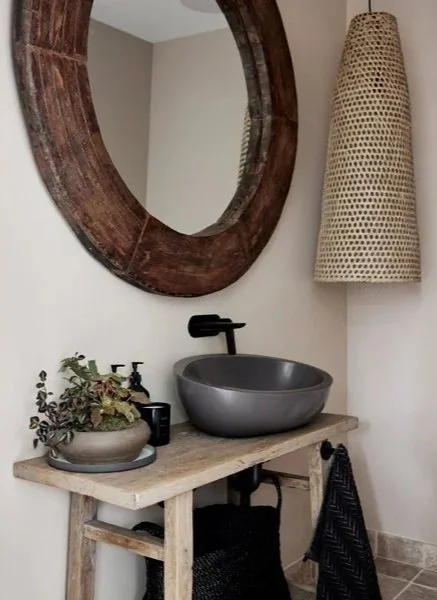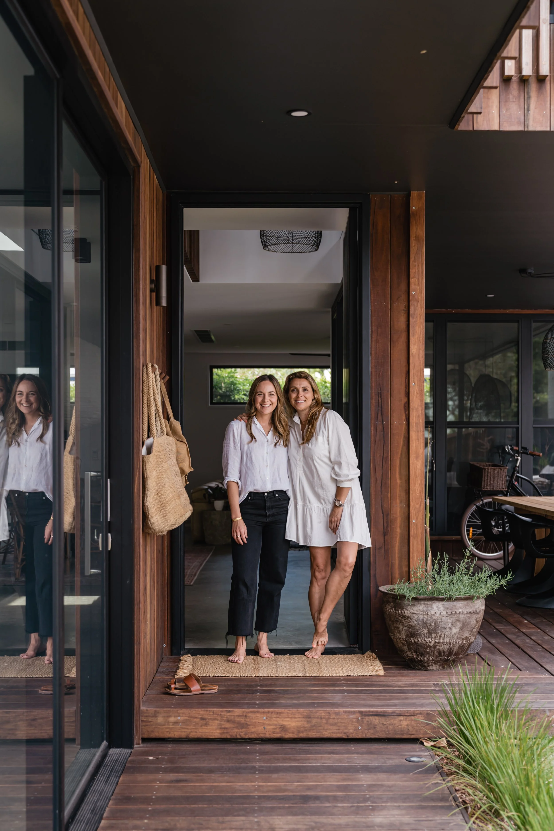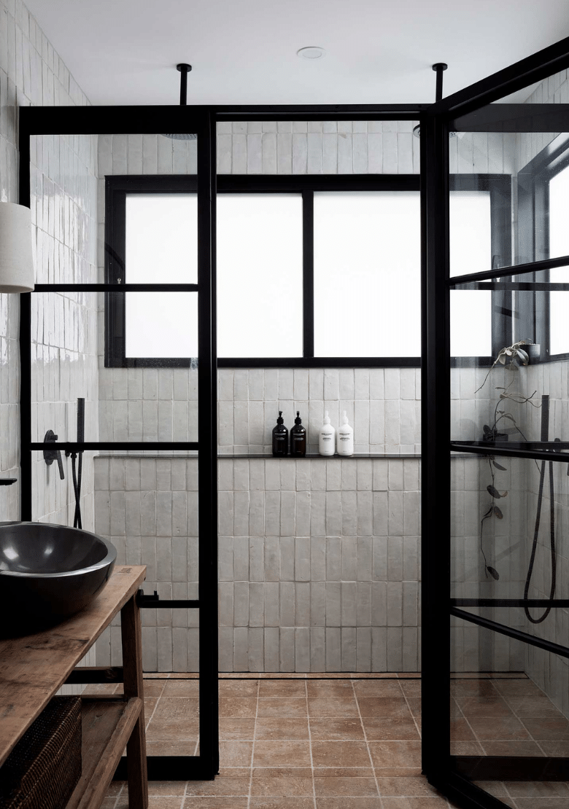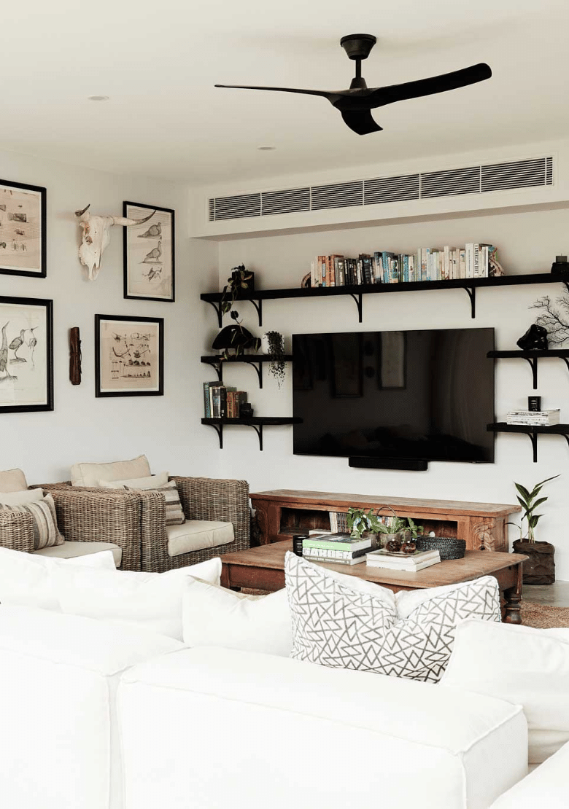+ Why You’ll Love It
Save time — skip the back-and-forth of starting a kitchen design from scratch.
Save money — avoid tens of thousands in custom design fees.
Build with confidence — use a proven layout designed by industry experts.
Customise with ease — use the CAD files to tweak dimensions and details with your local team.
Achieve everyday luxury — create a timeless kitchen + laundry with the function, flow, and feel of a professionally designed space.
Dimension of Original Plans
Don’t forget, dimensions can be tweaked with the working CAD File to make the plans larger or smaller.
GALLY KITCHEN with island measuring 349.2cm x 286cm in depth
GALLY in hall measuring 453.2cm in length
LAUNDRY + LINEN contained in cupboard 223.4 cm in width
"Beautiful design without the high-end price tag."
★ ★ ★ ★ ★
We instantly fell in love with the curved details and calming aesthetic of Samudra House, so when we discovered we could purchase the actual interior plans—it felt like the perfect fit.
We didn’t have the budget to work with a designer one-on-one, but we still wanted that level of thought and finish in our home. The joinery and layout plans gave us such a solid starting point. Our cabinetmaker loved how detailed everything was, and with the CAD file, we were able to make small tweaks to suit our space without having to start from scratch.
It saved us so much time and stress, and we ended up with a kitchen that feels truly custom—without the designer price tag. We’re already planning to grab the bathroom package later this year to keep the look consistent throughout our home!
— Talia & Marc, Home Renovators – Northern NSW


