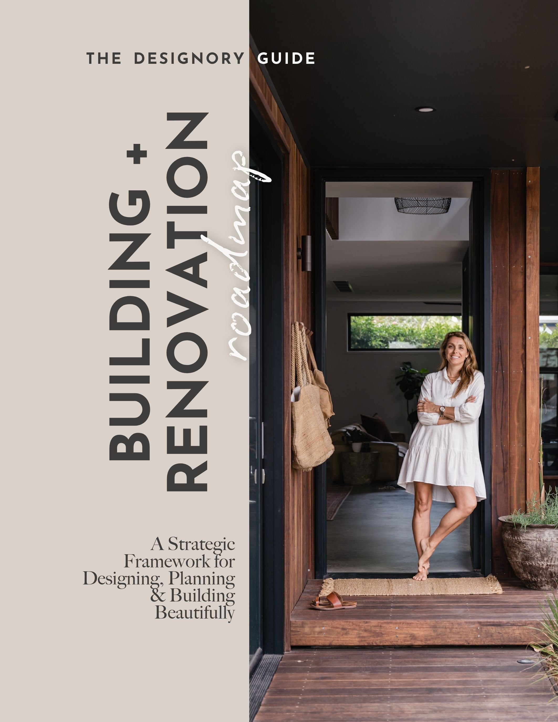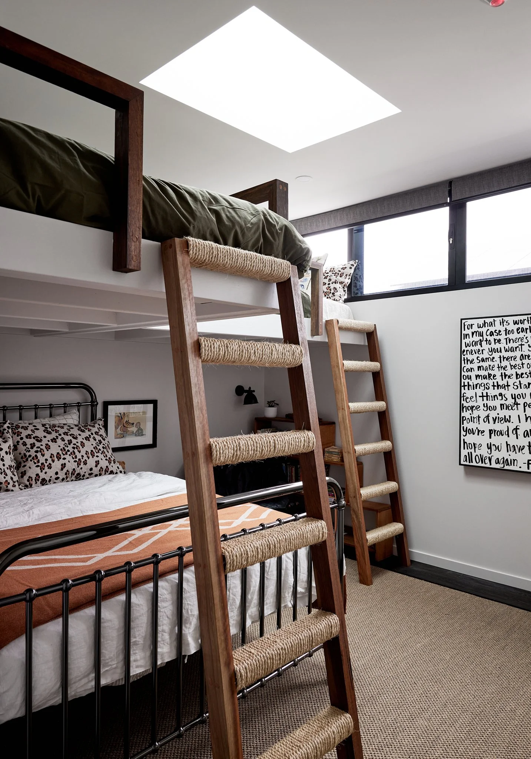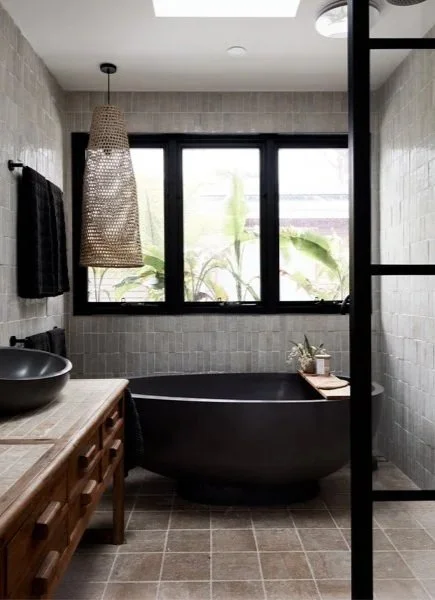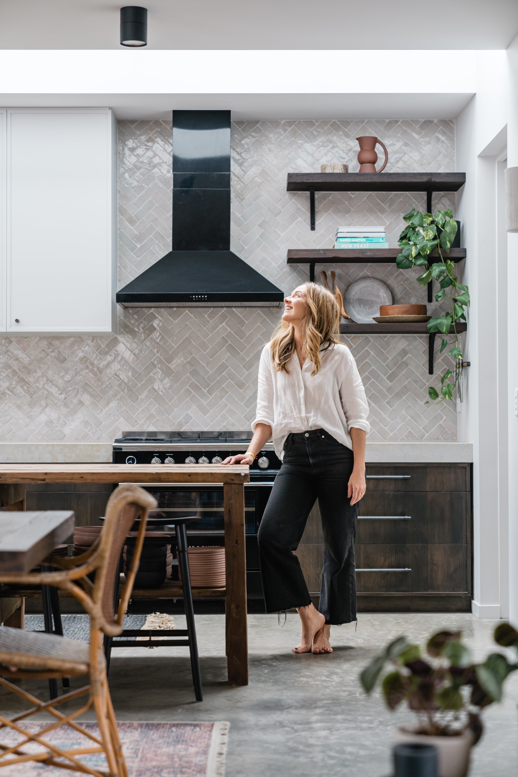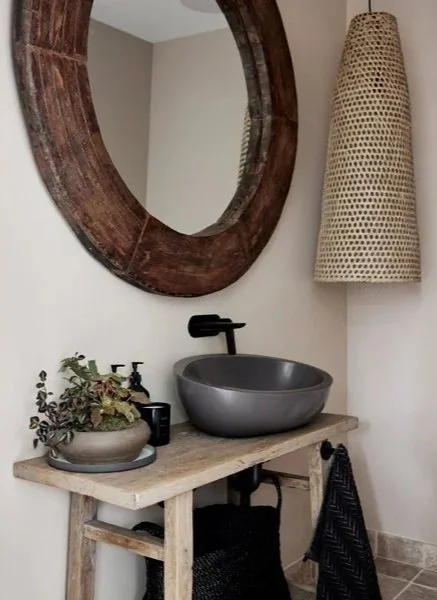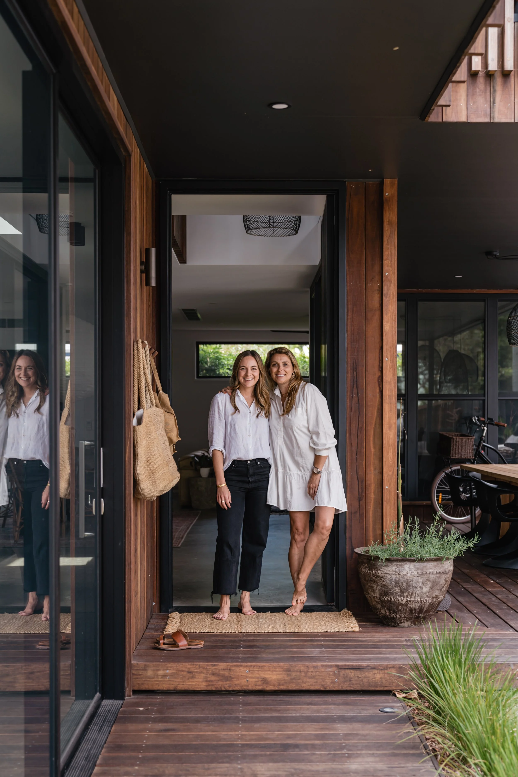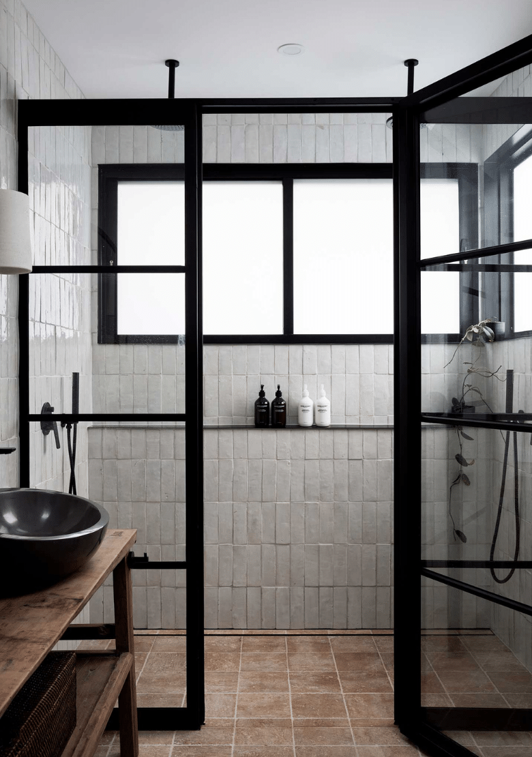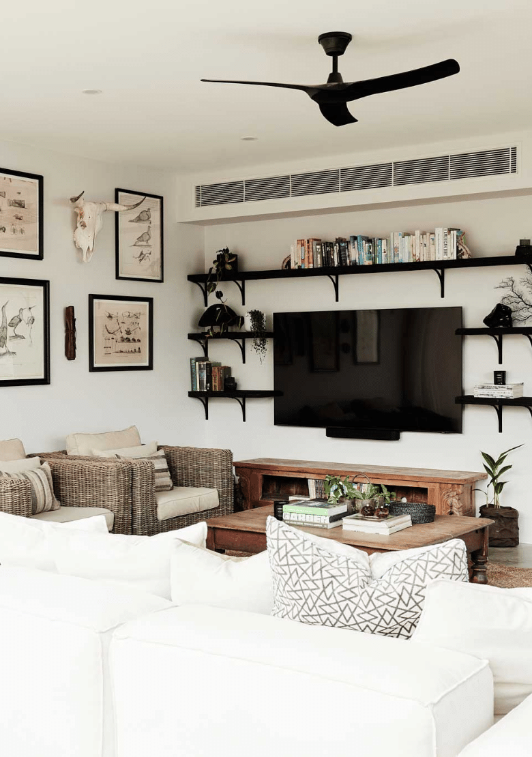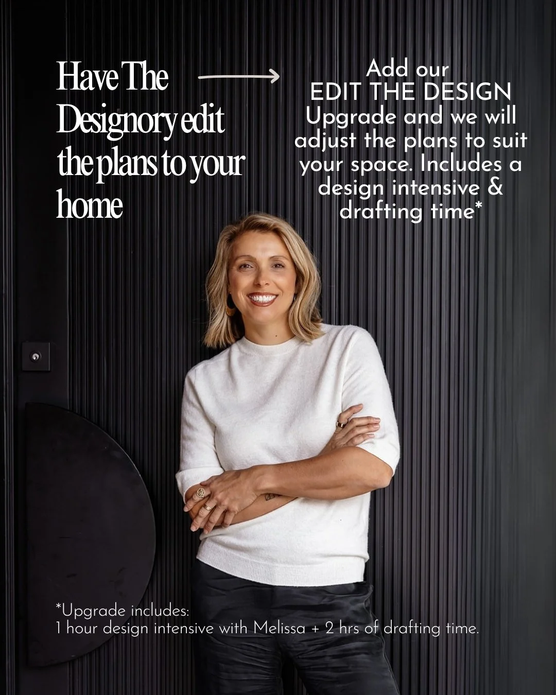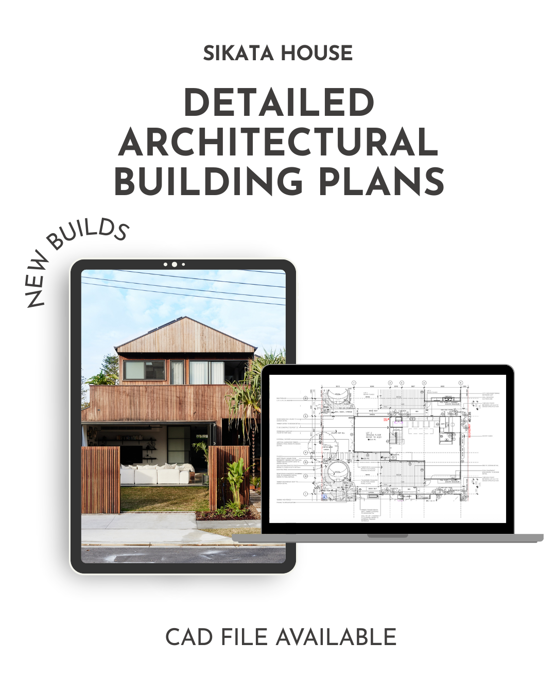 Image 1 of 6
Image 1 of 6

 Image 2 of 6
Image 2 of 6

 Image 3 of 6
Image 3 of 6

 Image 4 of 6
Image 4 of 6

 Image 5 of 6
Image 5 of 6

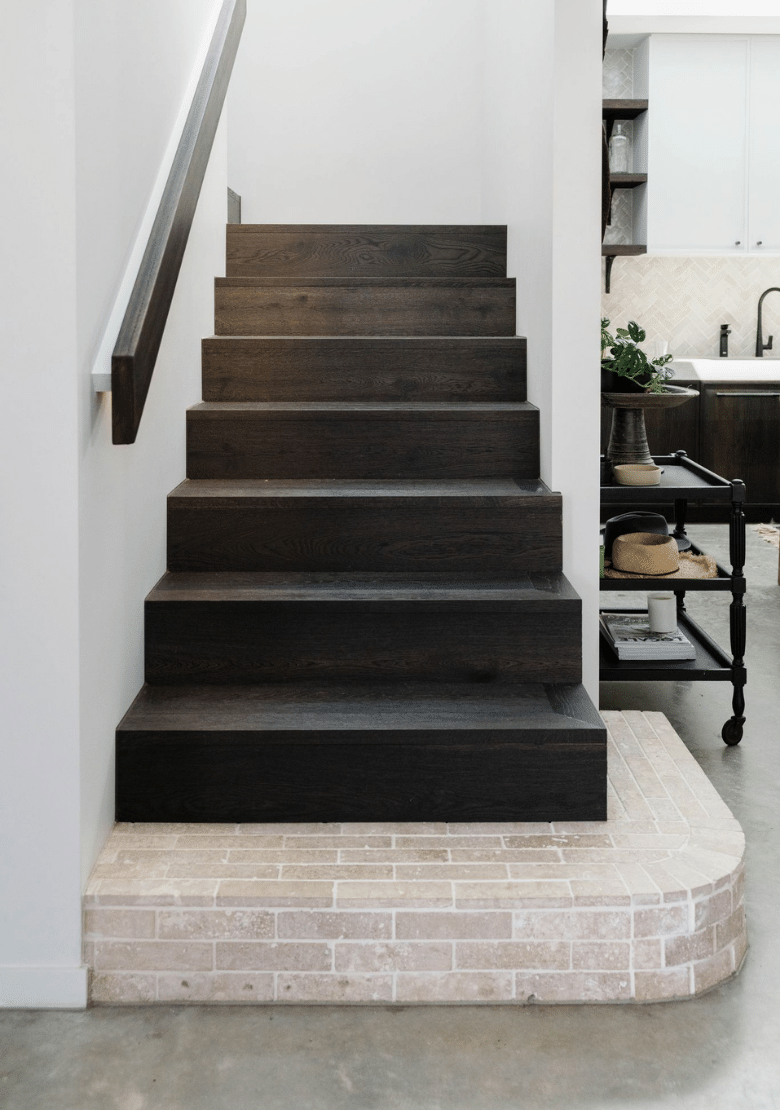 Image 6 of 6
Image 6 of 6







SIKATA House: Architectural Building Plans
Your Dream Home, Designed — and Ready to Build
The Sikata House Architectural Building Plans give you direct access to the full, professionally drawn set of documents we used for our own DA submission and construction. Normally costing $30–40,000+ to commission, these plans are now available for a fraction of the price — giving you a timeless, coastal-inspired home that feels fresh, luxe, and effortlessly resolved.
With balanced proportions, seamless indoor–outdoor flow, and carefully considered spaces, Sikata House is designed to live as beautifully as it looks. Delivered as an instantly downloadable PDF plus the fully editable CAD + DWG files, you have everything you need to customise the design to your site, meet local council requirements, and confidently move forward with your build.
Use the CAD files with your draftsperson, builder, or architect to tailor the plans precisely to your block, or book our in-house upgrade and The Designory Design Team can assist with customisation and site adaption.
What’s Included
✔️ Instant-download PDF containing the full architectural building plans
✔️ Fully editable CAD + DWG files — adapt dimensions, layouts, and details with ease
✔️ Complete architectural documentation, including:
— Ground Floor Plan
— Upper Floor Plan
— Roof Plan
— Site Plan
— Elevations
— Sections
— Window + Door Schedules
— Stair Plans
— Key details + annotations
✔️ Builder-ready documentation — the exact plans used for our DA submission and construction
✔️ Optional in-house upgrade: Our design team can customise the plans to your site and local requirements
Original Plan Dimensions
House: 10.9 m (width) × 18.39 m (depth)
Your Dream Home, Designed — and Ready to Build
The Sikata House Architectural Building Plans give you direct access to the full, professionally drawn set of documents we used for our own DA submission and construction. Normally costing $30–40,000+ to commission, these plans are now available for a fraction of the price — giving you a timeless, coastal-inspired home that feels fresh, luxe, and effortlessly resolved.
With balanced proportions, seamless indoor–outdoor flow, and carefully considered spaces, Sikata House is designed to live as beautifully as it looks. Delivered as an instantly downloadable PDF plus the fully editable CAD + DWG files, you have everything you need to customise the design to your site, meet local council requirements, and confidently move forward with your build.
Use the CAD files with your draftsperson, builder, or architect to tailor the plans precisely to your block, or book our in-house upgrade and The Designory Design Team can assist with customisation and site adaption.
What’s Included
✔️ Instant-download PDF containing the full architectural building plans
✔️ Fully editable CAD + DWG files — adapt dimensions, layouts, and details with ease
✔️ Complete architectural documentation, including:
— Ground Floor Plan
— Upper Floor Plan
— Roof Plan
— Site Plan
— Elevations
— Sections
— Window + Door Schedules
— Stair Plans
— Key details + annotations
✔️ Builder-ready documentation — the exact plans used for our DA submission and construction
✔️ Optional in-house upgrade: Our design team can customise the plans to your site and local requirements
Original Plan Dimensions
House: 10.9 m (width) × 18.39 m (depth)
Why You’ll Love It
Fast-track your project — skip months of back-and-forth and go straight to DA submission with your draftsperson.
Save thousands — access plans valued at $20,000+ for just $495.
Build with confidence — every detail is already resolved by our experienced team.
Customise with ease — upgrade for editable CAD files to tweak dimensions and adapt for council.
Designer-level planning — proven spatial logic, flow, and proportion from seasoned professionals.
Save time. Save money. Build beautifully.
Download the Sikata House Architectural Building Plans today and start building your dream home with clarity and confidence.




