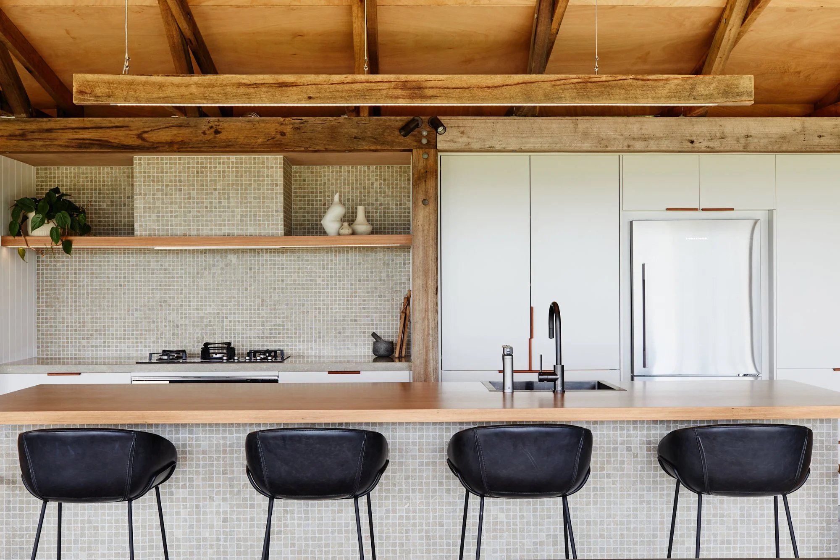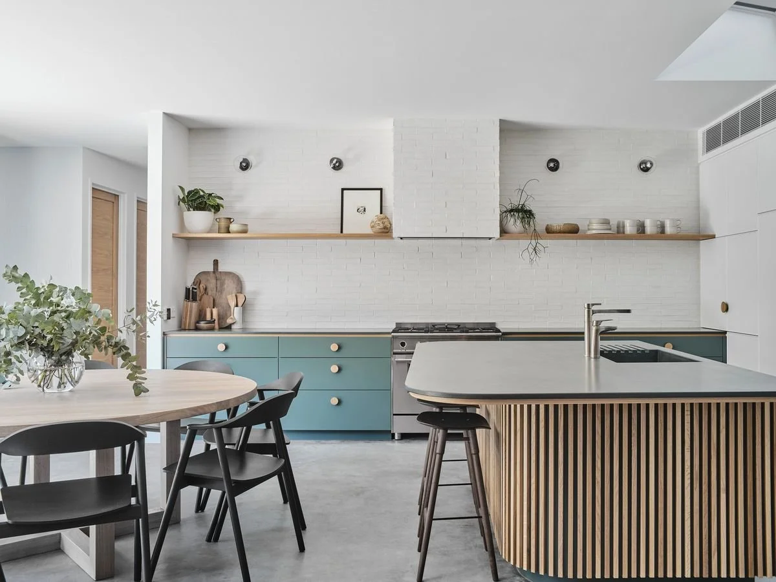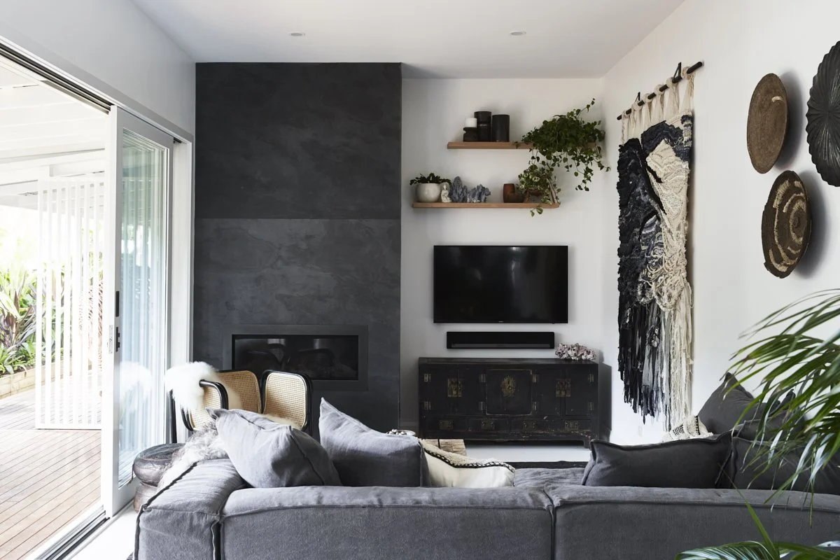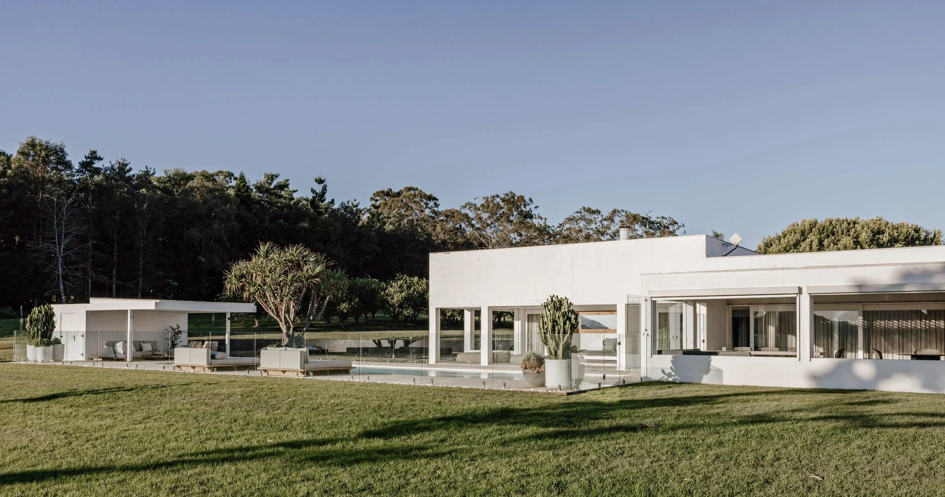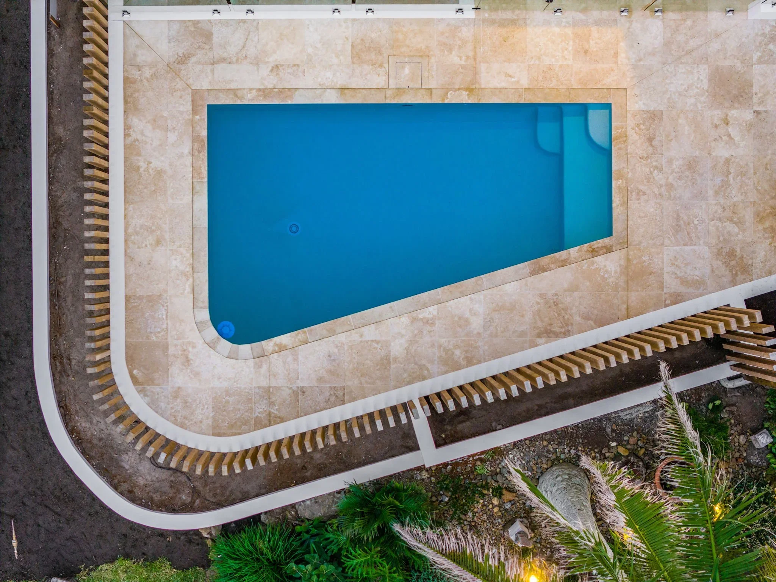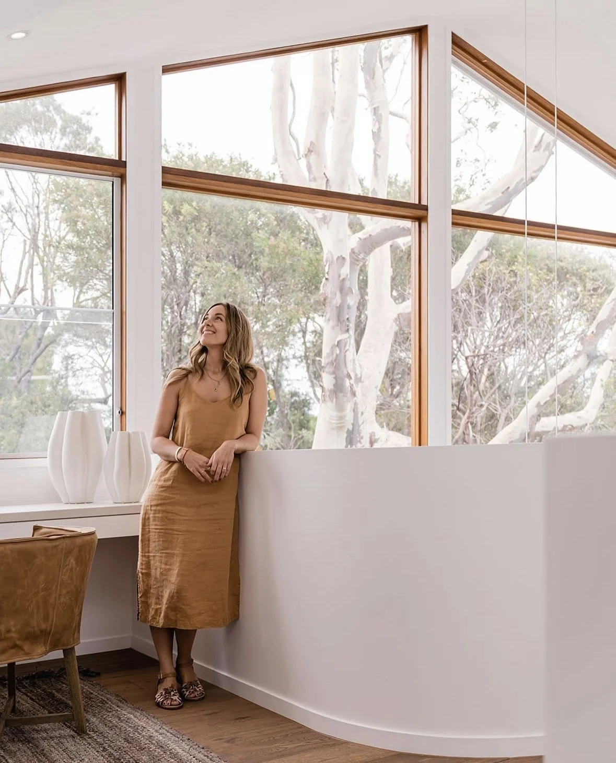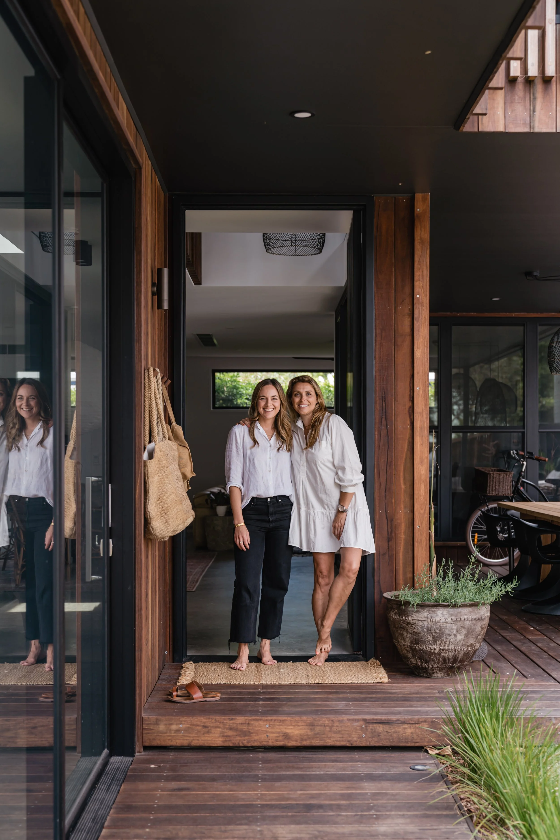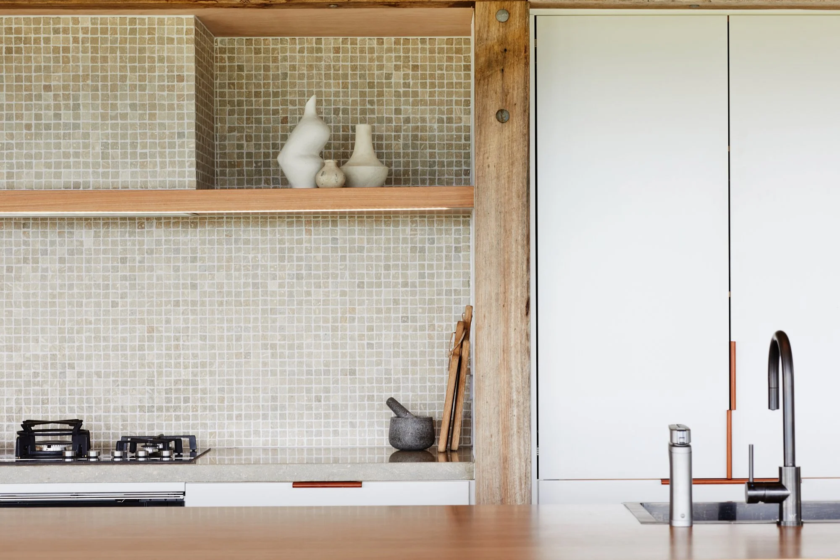
Through the Keyhole Tours
Come take a peek through the keyhole with us as we show you homes you’ll love and accommodation you’ll want to live in!
THROUGH THE KEYHOLE
Barefoot Bay Villa by The Designory
The home focuses on Australian coastal materiality and that touch of quintessential Byron effervescence. With strong contemporary finishes, luxe design elements and natural materials, the inspiration for the Bay Villa was drawn from the raw textures and tones of our breathtaking coastline – bush greens, rust, sandstone, sea foam, warm greys and sandy whites. The home features 5 bedrooms and 5 bathrooms, making it a perfect retreat for a large groups of families and friends.
THROUGH THE KEYHOLE
Barefoot Bay Cottage by The Designory
A compact and carefully considered renovation of a 3-bedroom cottage, Barefoot Bay Cottage was designed with relaxed holiday living in mind—perfect for small get-togethers with family or friends. The design embraces an Australian coastal materiality with that unmistakable touch of Byron Bay charm. With refined yet earthy finishes, natural textures, and a palette inspired by the surrounding landscape—think bush greens, warm slate, sandy whites, and seafoam tones—the home strikes a beautiful balance between laid-back comfort and thoughtful, contemporary design. Intimate yet elevated, it’s a modern coastal retreat reimagined for effortless connection.
THROUGH THE KEYHOLE
Amileka House by Sharon Fraser
Step inside Amileka, one of Byron Bay’s most iconic luxury holiday homes, in this episode of our Through the Keyhole tour series. Nestled in the lush Byron Bay Hinterland, Amileka combines bold contemporary architecture with warm, laid-back living — the perfect setting for a truly unforgettable escape. Join us as we explore:
THROUGH THE KEYHOLE
Curves House by Field Construction Group
Step inside the breathtaking Curves House by Field Construction Group — just a stone’s throw from the beach in beautiful Lennox Head, Australia. In this episode of Through the Keyhole, Melissa takes you on an exclusive walk-through of this stunning coastal home, showcasing its flowing curves, light-filled spaces, and the clever building solutions that earned it the Master Builders Residential Builder of the Year 2025 award.
Project Tours
Come with us as we show you all the behind the scenes of our projects as well as the finished homes we create!
FINAL PROJECT TOUR
Samudra House by The Designory
Designed as part of The Vela Properties project, Samudra House is inspired by the pristine oceans of the surrounding coastline. With hints of the Mediterranean the home is instantly welcoming with layers of white, textured, rendered surfaces and the warmth of timber. Sitting proudly on the corner of the allotment under a majestic gum tree, the oversized bespoke timber windows capture its beauty and draw in the northern sun and spectacular amber sunsets.
BEHIND THE SCENES TOUR
Samudra House by The Designory
Take a tour of Samudra House with Lucy Gladwright from Hunting for George. Samudra House is inspired by the pristine oceans of the surrounding coastline. Located in Byron Bay’s coveted ‘golden grid’, this grand home sits proudly on the corner under a majestic gum tree. The oversized bespoke timber windows frame the natural beauty of its surroundings and draw ample Northern sun and spectacular amber sunsets into the home.
FINAL PROJECT TOUR
Sikata House by The Designory
Sikata House mirrors the sandy warm tones of the surrounding beaches, clifftops and bushlands. Exuding all the hallmarks of the global traveller, the home is an exploration of the concept of wabi sabi. This elusive beauty of imperfection is aptly showcased through the use of stunning hand crafted materials, vintage furniture pieces, and treasures sourced from all over the world. There is an ephemeral feeling of beauty that pervades the home and stays with you long after you leave.
BEHIND THE SCENES TOUR
Sikata House by The Designory
Take a tour of Sikata House with Melissa in this behind the scenes tour with Lucy Gladwright from Hunting for George. Sikata House is located in Byron Bay’s coveted ‘golden grid’ and lovingly referred to as Sikata House. Designed by Melissa Bonney of The Designory, its name derives from Sanskrit, meaning ‘sand’ which was the inspiration behind the raw and uniquely Australian colour palette. Mirroring the sandy warm tones of the surrounding beaches, clifftops and bushland. This home exudes all the hallmarks of the global traveller and is an exploration of the concept of wabi-sabi.
FINAL PROJECT TOUR
Lavana House by The Designory
Designed as part of The Vela Properties project, Lavana House oozes quintessential Australian coastal style with it’s white, sandy tones and subtle hint of seaglass greens throughout. Fresh, light and playful this home is saturated in light and embodies a true Byron Bay vibe. A blend of natural stones, blonde timbers, rattan and soft linens, the house is effortlessly liveable and designed for true indoor outdoor living and entertaining.
BEHIND THE SCENES: PROJECT TOURS
Walker Farm
Spectacularly located in the Byron Bay hinterland, Walker Farm is an exercise in liveable luxury. Come with us behind the scenes during the build to see how some of these incredible spaces were brought into fruition.
TAKE THE FULL HOUSE TOUR
Room by Room Video Tour
Barefoot Bay Villa
Walker Farm
