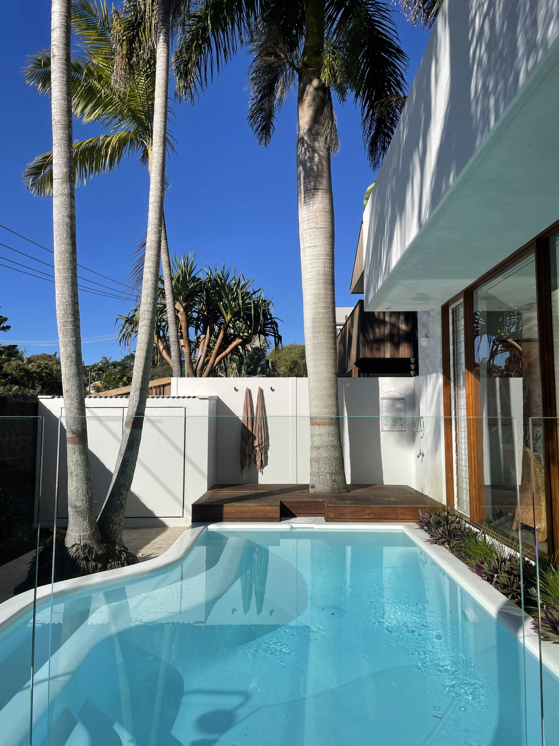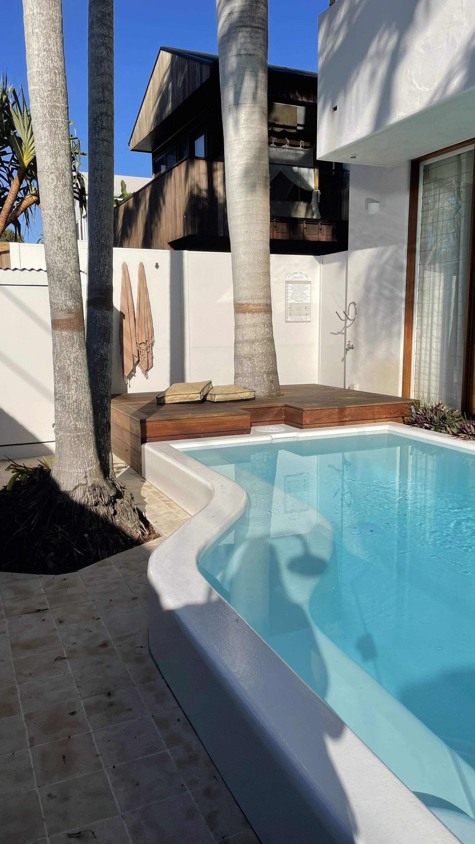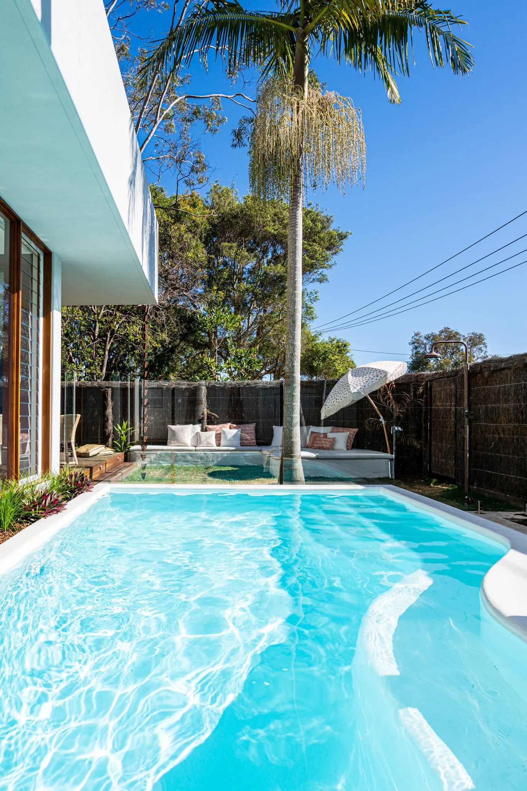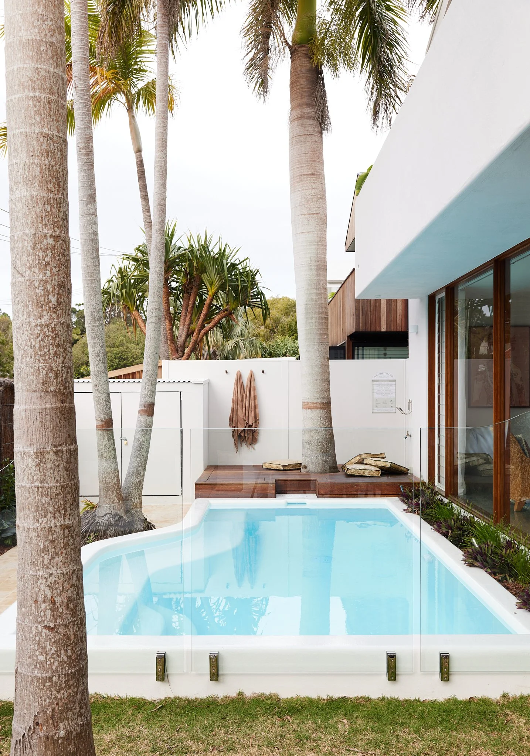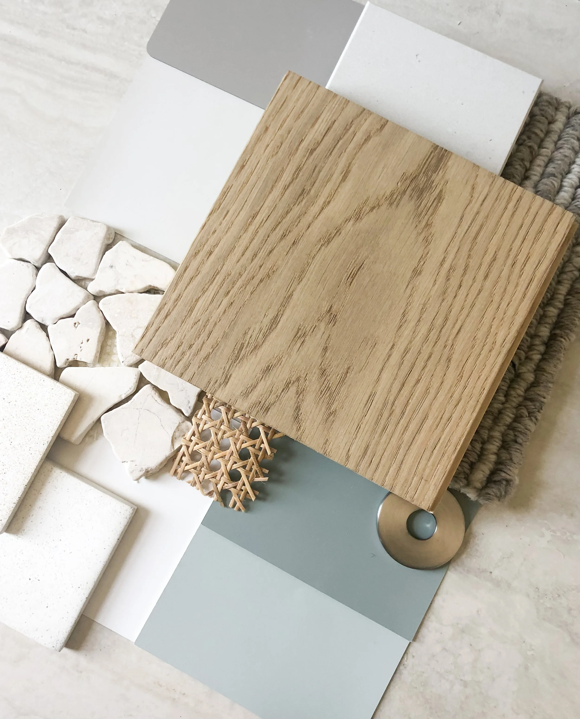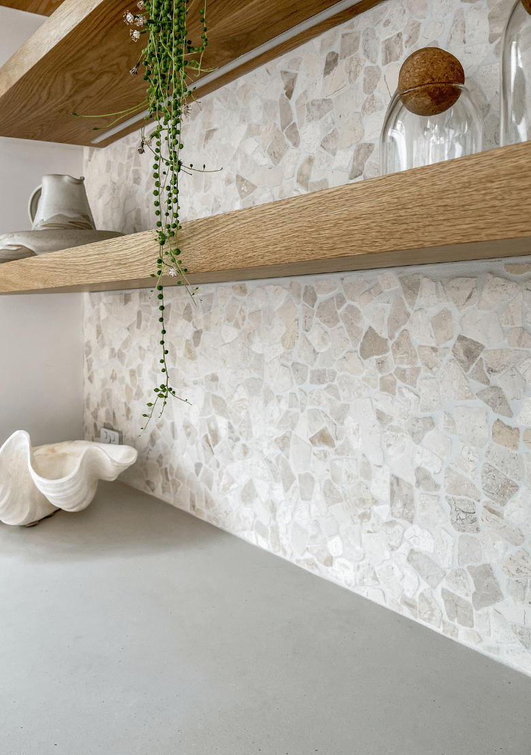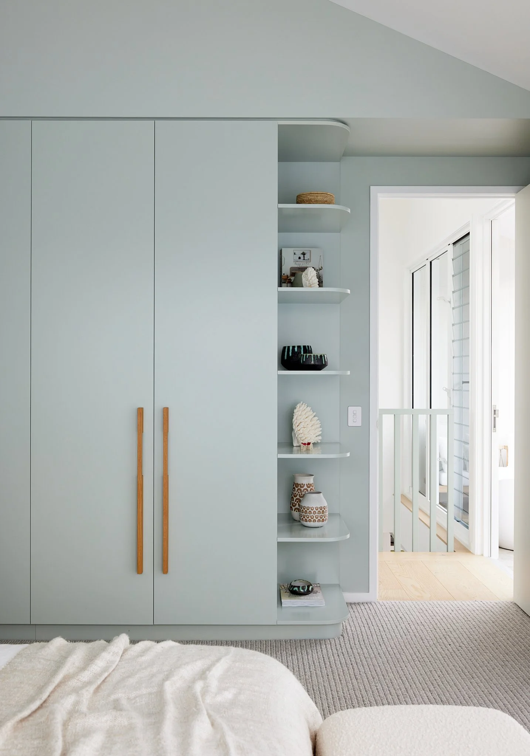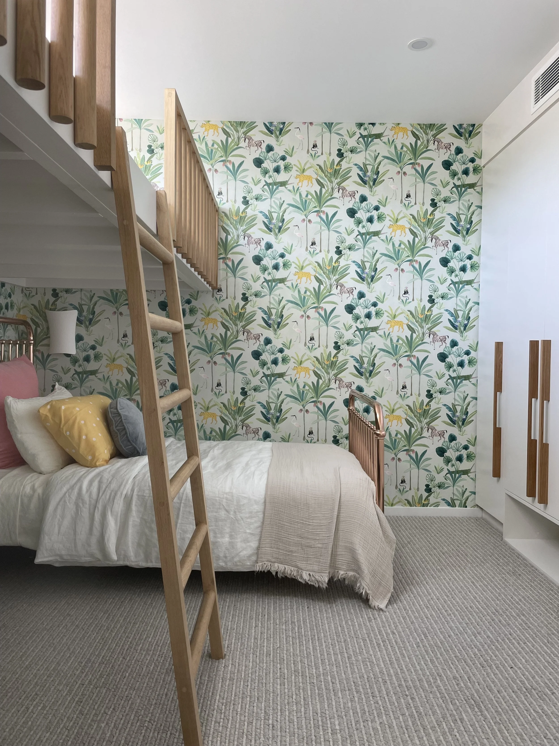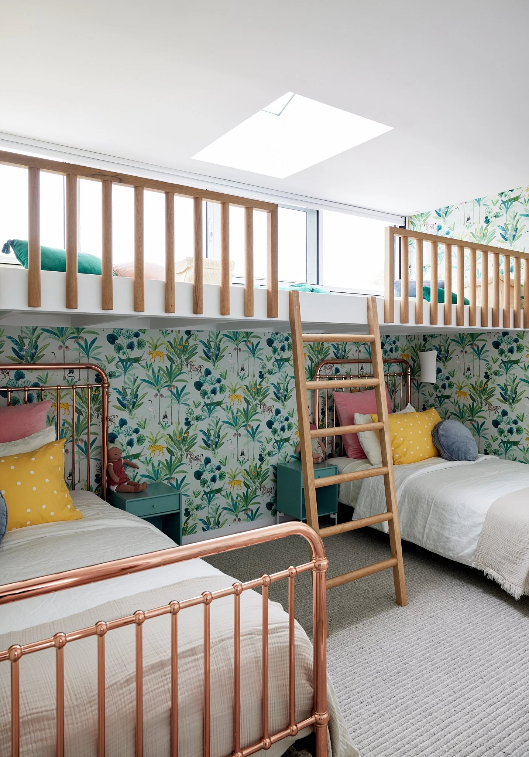 Image 1 of 6
Image 1 of 6

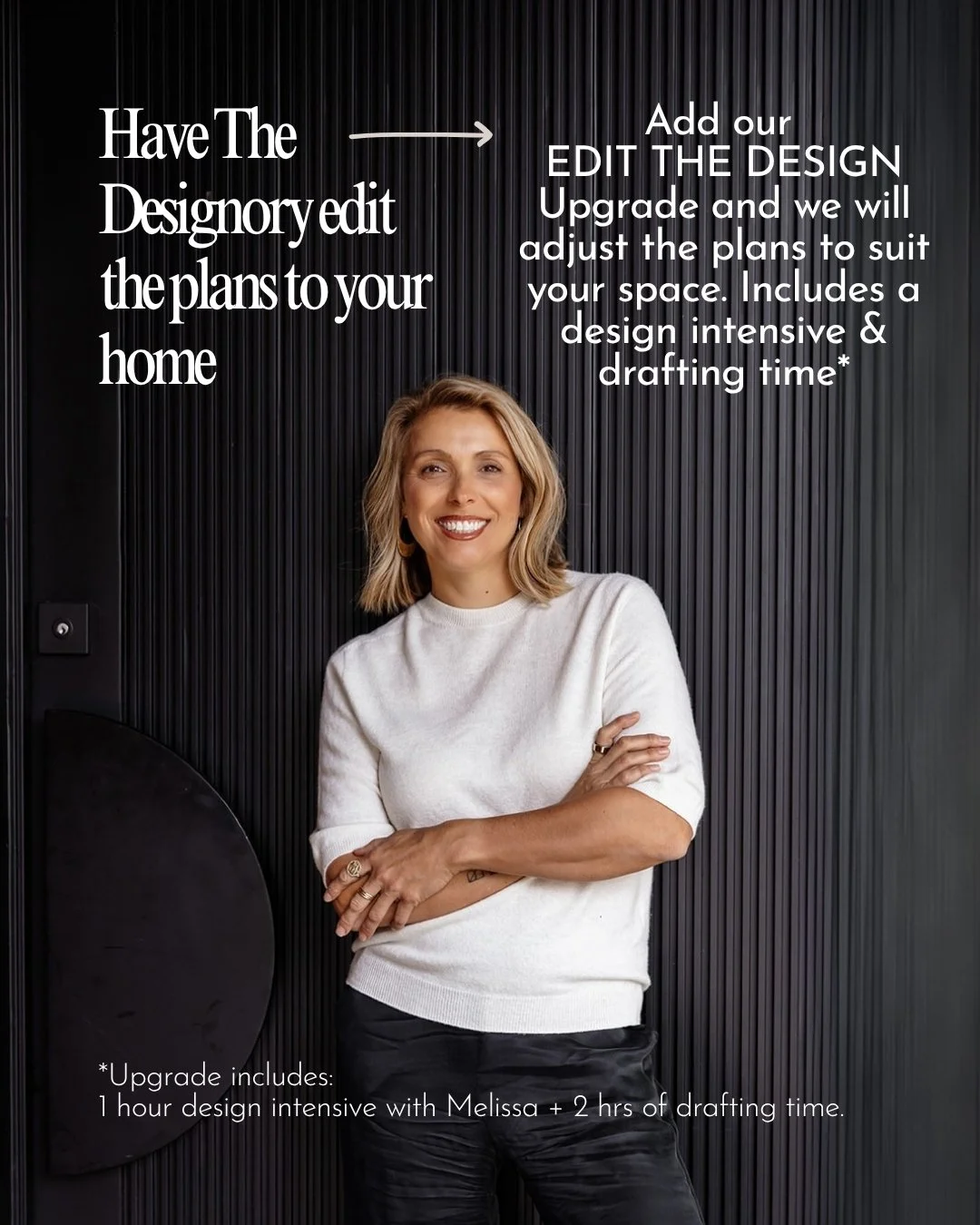 Image 2 of 6
Image 2 of 6

 Image 3 of 6
Image 3 of 6

 Image 4 of 6
Image 4 of 6

 Image 5 of 6
Image 5 of 6

 Image 6 of 6
Image 6 of 6







BAREFOOT BAY VILLA Bunkroom Plans
The Ultimate Bunkroom — Designed for Dreamy Sleepovers and Everyday Style
Now you can recreate the much-loved bunkroom from our Barefoot Bay Villa project — an iconic space designed to comfortably sleep four, with custom joinery, playful detailing, and a netted mezzanine zone that takes it to the next level.
Whether you’re building a family home, holiday rental, or creating a kids’ zone with serious wow-factor, this fully detailed design package gives you everything you need to bring the space to life — without the stress of designing it yourself.
Delivered as an instantly downloadable PDF plus the fully editable CAD (DWG) file, this package gives you complete freedom to customise dimensions, tweak layouts, and refine the bunkroom design to perfectly suit your home. These are the exact working plans created by The Designory team for our own build — professionally drawn, carefully resolved, and ready for your builder, cabinetmaker, or draftsperson to bring to life.
Prefer us to tailor the design for you? Book our in-house upgrade and The Designory Design Team will adapt the plans specifically for your home.
What You’ll Get
A complete design package for the custom Barefoot Bay Bunkroom, including:
✔ Instant-download PDF with all detailed plans
✔ Fully editable CAD (DWG) file — customise layouts, bed dimensions + chill-zone structure
✔ Scaled floor plans + elevations
✔ Layouts for four built-in single beds
✔ Detailed drawings for the netted overhead chill zone
✔ Optional in-house upgrade: Our team can customise the bunkroom to suit your home
Why It Works
Save time: Skip the guesswork — this layout is already loved, lived in, and tested
Add value: Custom-built bunkrooms are a standout feature for families and guests
Design you can trust: Thoughtfully created by an experienced studio
Easily adaptable: Edit the included CAD file to tailor the bunkroom to your space
Built to last: Includes practical joinery and safety-conscious design
Whether it’s for kids, guests, or fun-loving grown-ups, this bunkroom is a space where memories are made — and now it’s yours to recreate.
✨ Real design, ready to build. Only from The Designory.
The Ultimate Bunkroom — Designed for Dreamy Sleepovers and Everyday Style
Now you can recreate the much-loved bunkroom from our Barefoot Bay Villa project — an iconic space designed to comfortably sleep four, with custom joinery, playful detailing, and a netted mezzanine zone that takes it to the next level.
Whether you’re building a family home, holiday rental, or creating a kids’ zone with serious wow-factor, this fully detailed design package gives you everything you need to bring the space to life — without the stress of designing it yourself.
Delivered as an instantly downloadable PDF plus the fully editable CAD (DWG) file, this package gives you complete freedom to customise dimensions, tweak layouts, and refine the bunkroom design to perfectly suit your home. These are the exact working plans created by The Designory team for our own build — professionally drawn, carefully resolved, and ready for your builder, cabinetmaker, or draftsperson to bring to life.
Prefer us to tailor the design for you? Book our in-house upgrade and The Designory Design Team will adapt the plans specifically for your home.
What You’ll Get
A complete design package for the custom Barefoot Bay Bunkroom, including:
✔ Instant-download PDF with all detailed plans
✔ Fully editable CAD (DWG) file — customise layouts, bed dimensions + chill-zone structure
✔ Scaled floor plans + elevations
✔ Layouts for four built-in single beds
✔ Detailed drawings for the netted overhead chill zone
✔ Optional in-house upgrade: Our team can customise the bunkroom to suit your home
Why It Works
Save time: Skip the guesswork — this layout is already loved, lived in, and tested
Add value: Custom-built bunkrooms are a standout feature for families and guests
Design you can trust: Thoughtfully created by an experienced studio
Easily adaptable: Edit the included CAD file to tailor the bunkroom to your space
Built to last: Includes practical joinery and safety-conscious design
Whether it’s for kids, guests, or fun-loving grown-ups, this bunkroom is a space where memories are made — and now it’s yours to recreate.
✨ Real design, ready to build. Only from The Designory.
"Four beautiful bathrooms, without the stress."
★ ★ ★ ★ ★
We used the Samudra House Bathroom Plans for our renovation and couldn’t be happier with the result. The designs were thoughtful, beautifully detailed, and completely took the pressure off trying to figure everything out ourselves.
We were renovating three bathrooms and adding an ensuite, so having a cohesive plan for all four spaces was invaluable. The vanity details, tile layouts, and fixture placements were all there—it gave our builder and cabinetmaker everything they needed to get started straight away.
We upgraded to the CAD files so our draftsperson could adjust a few things to fit our floorplan, but we kept most of the layout exactly as it was. It just worked. The spaces feel calm, luxurious, and totally considered—without the cost of a full interior design service.
We’re already eyeing off the kitchen plans next!
— Sophie & Dan, Sydney Renovators
Standard purchase includes a limited, non-transferable licence for personal use only. Commercial licensing is available by application. Learn more below or contact [email protected].
















