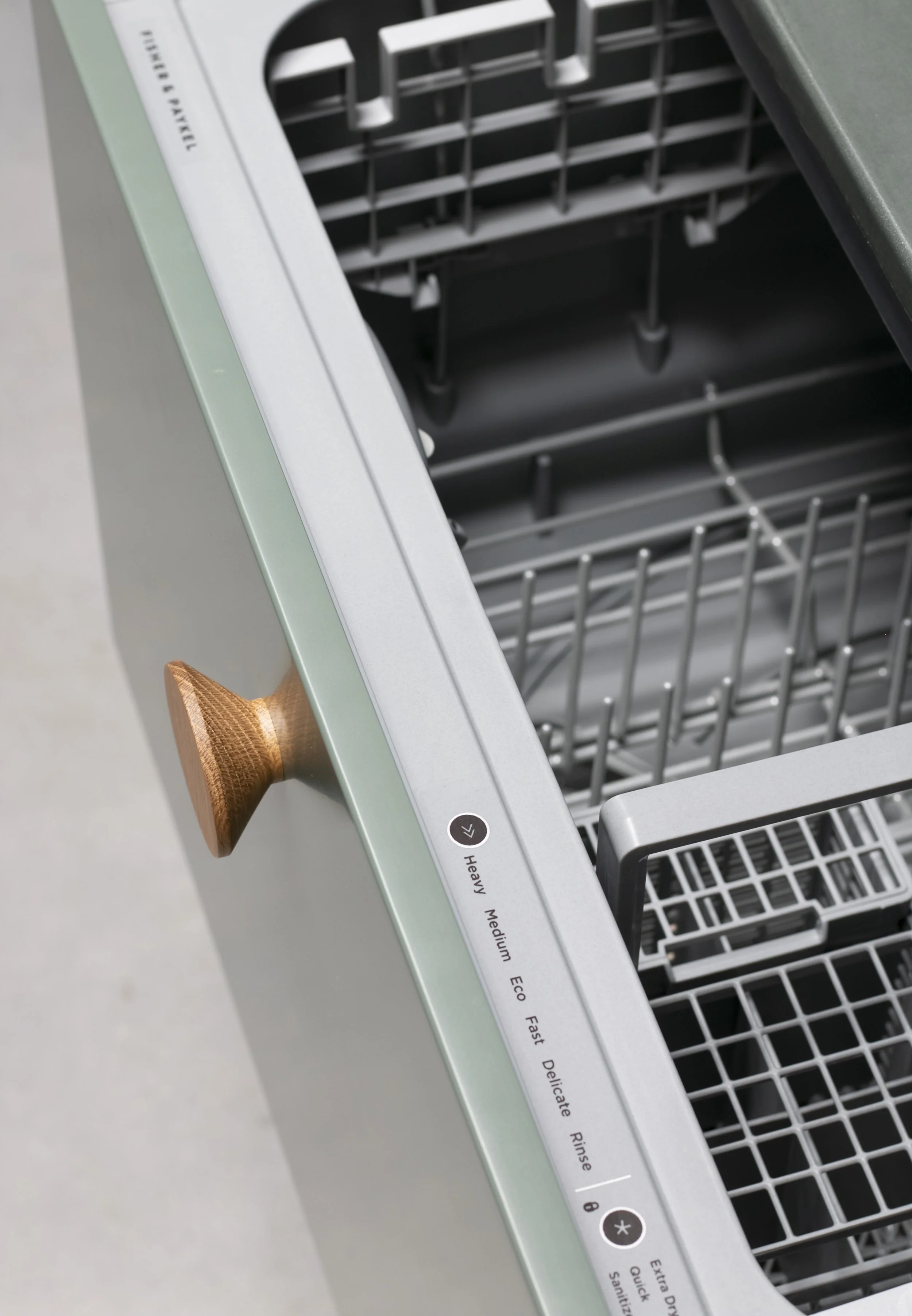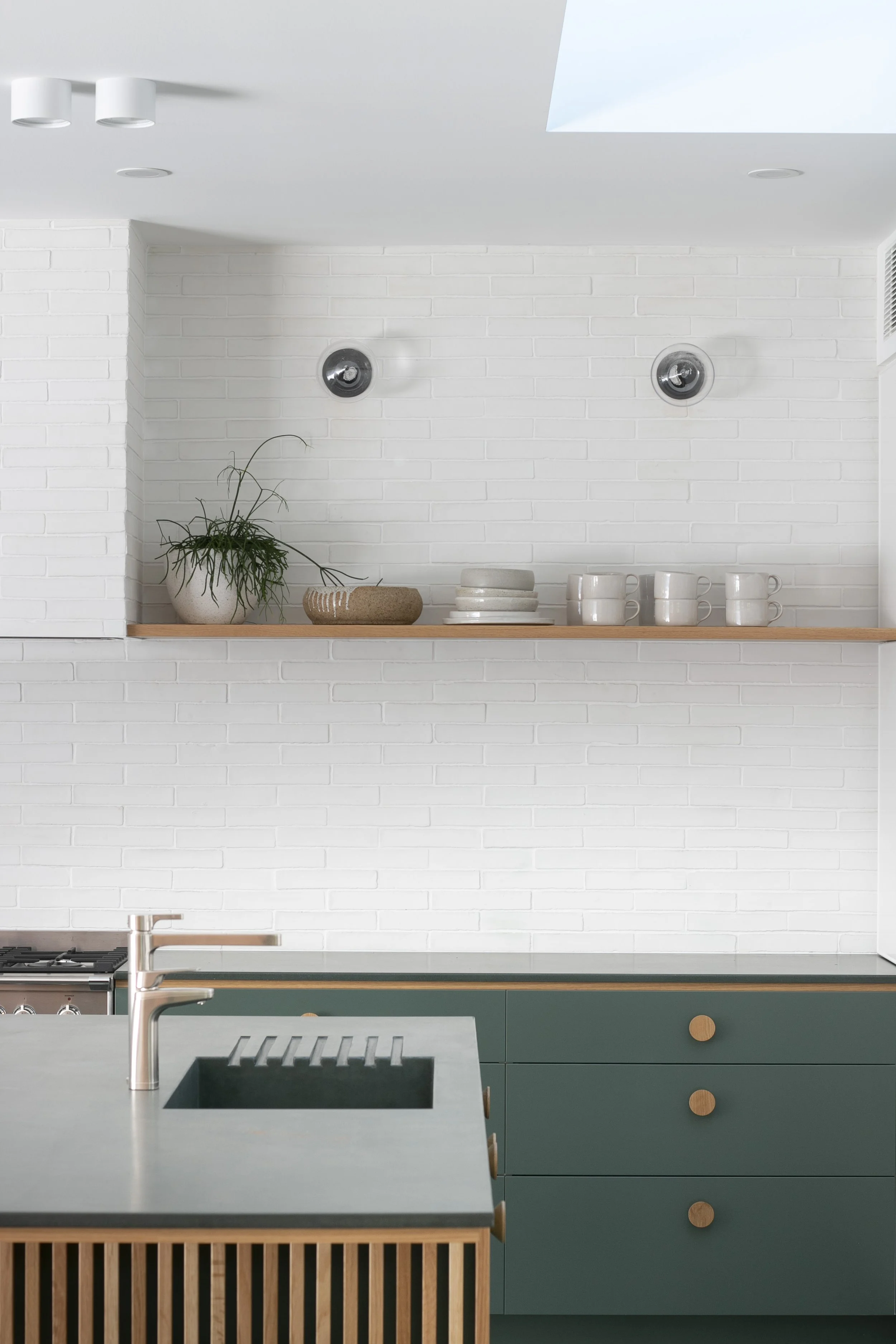Designing the Perfect Kitchen: A Behind-the-Scenes Look at Barefoot Bay Villa
When it comes to designing a truly great kitchen, it's easy to get caught up in the details — the perfect tiles, that dreamy benchtop, the tapware you've had saved in your phone for six months. But the kitchens we really fall in love with are the ones that don’t just look beautiful — they function beautifully too.
At The Designory, we always start with how a space will be used, and the kitchen at Barefoot Bay Villa was no exception. With family, entertaining, and everyday life at the heart of the design, we built a kitchen that feels effortless, intuitive and stunning to be in.
Here’s a breakdown of how we approached it — and what you can borrow for your own kitchen journey.
Start With Smart Space Planning
Every kitchen design begins with one critical question: How will this space be used?
We break the kitchen into functional zones — prepping, cooking, cleaning, storing — and carefully map out how people will move and work in the space. For larger families, this means allowing room for multiple people to cook, clean, or reach for a snack without bumping elbows.
A few go-to planning tips:
Store pots and utensils in drawers next to the cooktop
Add a slim pull-out pantry or spice drawer nearby
Keep bins close to sinks
Store plates near where you plate up
And if budget allows — drawers > cupboards. Always.
Cooking Zone
At Barefoot Bay, we anchored our cooking zone along one wall with a freestanding cooker, flanked by drawers for bakeware, cookware, and utensils. One drawer bank also houses all the plates — making for quick, seamless plating straight from the stove.
Nearby, we added a custom appliance cupboard, which keeps benchtops clear but still provides easy access to the toaster or blender when needed.
Cleaning & Conversation
The oversized island bench is both the cleaning hub and social heart of the space. It features:
An integrated bin
A large, central sink
Fisher & Paykel double DishDrawers
This layout allows whoever’s cleaning to stay connected to guests seated at the island — perfect for casual entertaining.
Food Storage & Pantry
Disguised behind a sleek wall of joinery, the kitchen’s pantry houses full-extension drawers, open shelving, and concealed appliances. It’s generous, streamlined, and easy to access — no more digging through the back of a cupboard for that tin of tomatoes.
Material Matters
We always look beyond just the colour of our materials — it’s about how they feel, how they age, and how they work.
At the Villa, we chose:
Concrete benchtops from Concrete Nation in 'Green Stone' — durable, textural and aging beautifully
Trebada Terracotta tiles in matt white — adding warmth and softness
Want more on splashback materials? Check out our blog on that here.
Connection Is Key
A well-designed kitchen connects seamlessly to the living and dining zones. At the Villa, we designed the island for casual seating, so the kitchen became a natural gathering place — whether you’re prepping dinner or pouring drinks.
If you’re planning your own layout, consider:
Barstools at the island
A dining table within reach
Or a soft living zone nearby for casual flow
Natural Light = Better Living
Lighting makes all the difference. At the Villa, we installed:
A 5-metre stacker door bringing in lush garden views
A bank of VELUX Active skylights above the kitchen
These skylights bring in beautiful shifting light throughout the day and open automatically to remove steam and odours — adding comfort and efficiency. Want to see the magic for yourself?
Features That Make Life Easier
Great kitchens are full of small luxuries that make everyday moments smoother.
At the Villa, we included:
A Billi Quadra tap for boiling, chilled, sparkling, and filtered water on demand. Total game-changer.
A Fisher & Paykel French Door fridge — spacious, intuitive, and sleek.
Double DishDrawers — ergonomic and discreet.
A freestanding dual-fuel cooker — perfect for passionate home chefs.
The Wrap-Up
Designing a kitchen isn’t just about trend-led finishes — it’s about creating a space that works for the way you live. From the zoning and layout to the materials and appliances, it’s the thoughtful little details that add up to a space that’s functional, flexible, and a joy to be in.
Want to recreate the Barefoot Bay kitchen in your own home?
Explore our downloadable plans and schedules — including cabinetry drawings, material specs and fixture selections — all ready to hand over to your builder.
A designer kitchen and laundry — without the designer price tag.
The Barefoot Bay Villa Kitchen + Laundry Plans give you direct access to the professionally crafted layouts from one of our most-loved projects. Delivered as an instantly downloadable PDF plus the fully editable CAD file, you’ll have everything you need to build, customise, and confidently bring this designer space to life.
Inside the PDF, you’ll find detailed, builder-ready drawings that show exactly how the kitchen and laundry function, flow, and come together with timeless coastal-inspired design. And with the included CAD (DWG) file, you can easily tweak dimensions, adjust layouts, or tailor the design to suit your home’s footprint — saving you countless hours and ensuring your final space works perfectly for your lifestyle.
Use the CAD file yourself, hand it straight to your builder, joiner, or designer for quick adjustments, or book our in-house upgrade and The Designory Design Team will customise the plan for you.
+ What’s Included
✔️ Instant-download PDF with all detailed plans for both the kitchen and laundry
✔️ Fully editable CAD (DWG) file — modify dimensions, layouts, and joinery with ease
✔️ Scaled floor plans + elevations for kitchen and laundry
✔️ Complete joinery layouts with detailed cabinetry drawings
✔️ Appliance + fixture locations clearly documented
✔️ Builder-ready documentation — take directly to your cabinetmaker, builder, or draftsperson
✔️ Optional in-house upgrade: Our design team can customise the plan specifically for your home








